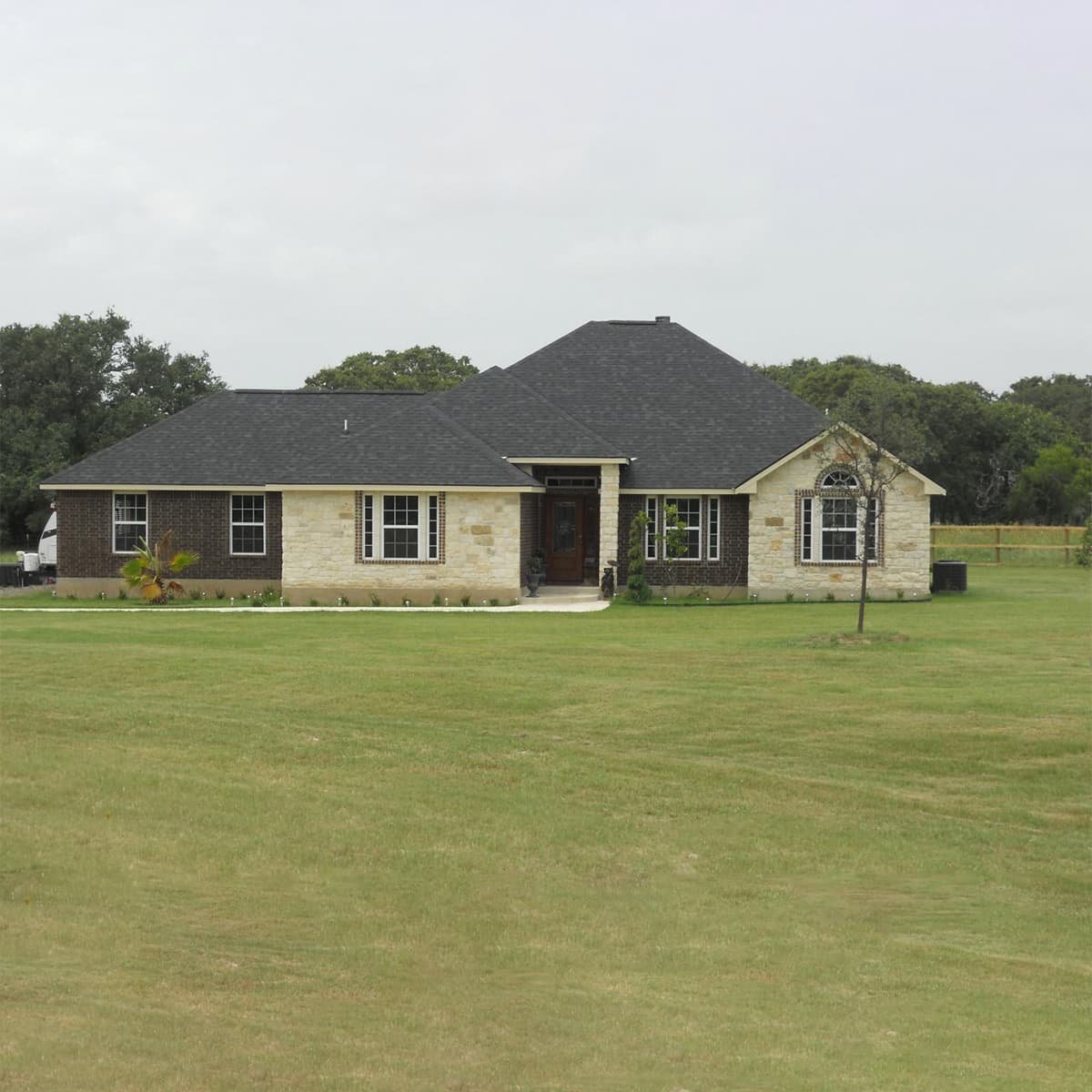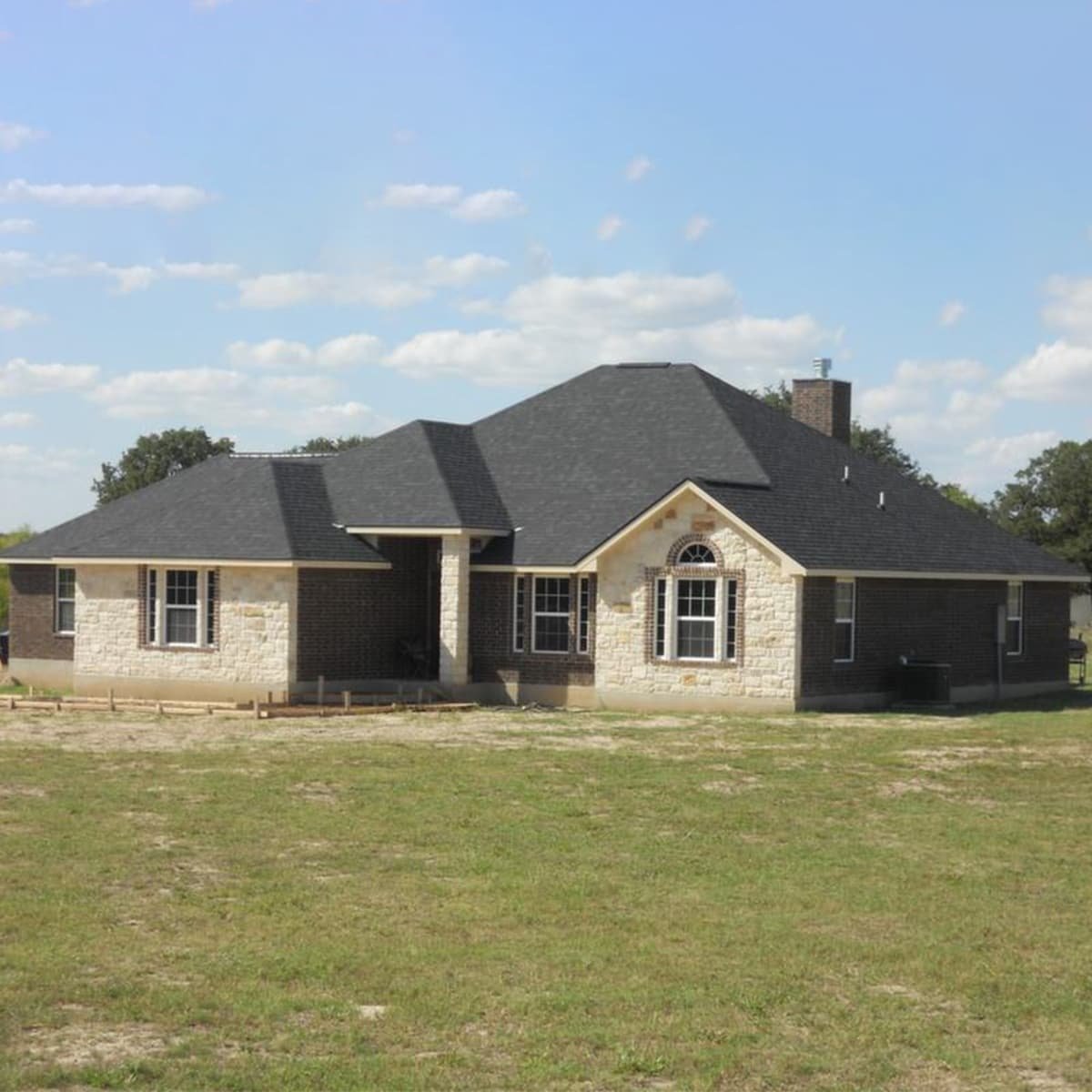Alamo
Alamo
Details
- 4 Bedrooms
- 4 Bathrooms
- 0 Garage
- 2327 SQ/FT
- 4
- 4
- 0
- 2327 SQ/FT
Description
The Alamo floor plan exudes a warm welcome with its impressive 2327 square feet of living space designed to blend comfort, style, and functionality. This home is well-suited for both everyday living and gracious entertaining.
Upon entry, the foyer, with a soaring 10-foot ceiling, ushers you into a sophisticated dining room, perfect for hosting dinners and special occasions. The heart of the home is the great room, with an expansive 11’4″ ceiling, offering a spacious venue for relaxation and family gatherings. It flows effortlessly into the breakfast area and kitchen, creating an open-concept space that is both inviting and practical. The kitchen features ample counter space and a pantry, ensuring that storage and preparation areas are abundant.
The master suite, secluded for privacy, boasts a 10’3″ ceiling and is paired with a luxurious master bath, complete with a dedicated water closet and linen storage, and a walk-in closet, creating a restful retreat. The utility room is conveniently located to serve as a functional space for household management.
Two additional bedrooms offer comfortable accommodations for family or guests, with the option of converting the fourth room into a study, allowing for flexibility in the home’s layout. A second full bath serves these rooms, ensuring functionality and convenience for all.
The design includes a generous porch area, enhancing the home’s curb appeal and providing an outdoor space to enjoy the surroundings. With a total under-roof area of 2481 square feet, the Alamo floor plan presents a harmonious balance of living and private spaces, making it an ideal choice for those in search of a spacious and beautifully designed home.
Gallery
Floor Plan
Our Custom Home Standard Features
Kitchen & Bath Features
- Crown Molding Accents over cabinetry
- Granite countertops in kitchen with tile backsplash
- 8' Stainless Steel sink
- Delta faucets
- All Plywood Cabinets with European concealed hinges with soft close drawers
- Granite countertops & backsplash in bathrooms with recessed bowl
Interior Features
- Multiple Interior door styles
- 3 ¼in.Base Trim
- Orange peel textured walls & ceilings
- 200 amp Electrical Service
- Smoke detectors with battery backup
- Designer Interior Door Hardware
- Stainguard Carpet with 5# 3/8" re-bond pad
- 2 Phone Outlets (Cat 5)
- 2 Cable Outlets (RG 6)
- Wiring/Bracing with Ceiling Fans in all bedrooms and family/great room
- Complete lighting package with a choice of popular finishes
- Ceramic tile in foyer, kitchen, utility and bath (wet areas), per plan
Exterior Features
- Fiber Cement siding & soffits
- Shutters per plan
- 30 yr. Architectural Shingles
- Deadbolts on all entrance doors
- Weatherproof GFI Exterior outlets at all exterior doors
- 3 Exterior Hose bibs
Energy Saving Features
- R-38 Blown Ceiling Insulation
- R- 13 Exterior Wall Insulation
- Continuous Vented Fiber Cement soffit
- Ridge Vents for Proper Ventilation
- High Efficiency 14 seer A/C system
- Programmable Wi-Fi capable Display Thermostat
- Vinyl, Double pane Low-E windows
- Clothes dryer vented to outside
- Fiberglass Insulated Exterior Doors
- Energy Efficient 50 gallon water heater
Construction Features
- Engineered Post Tension Concrete Slab
- Engineered Frame Construction to IRBC code
- Full OSB exterior with House wrap
- Bora-Care Termite Treatment
- OSB Roof Decking or equivalent
BUILD YOUR DREAM HOME
Our Team Is Here To Help
For more information about this floor plan – select an office close to where you plan to build.






