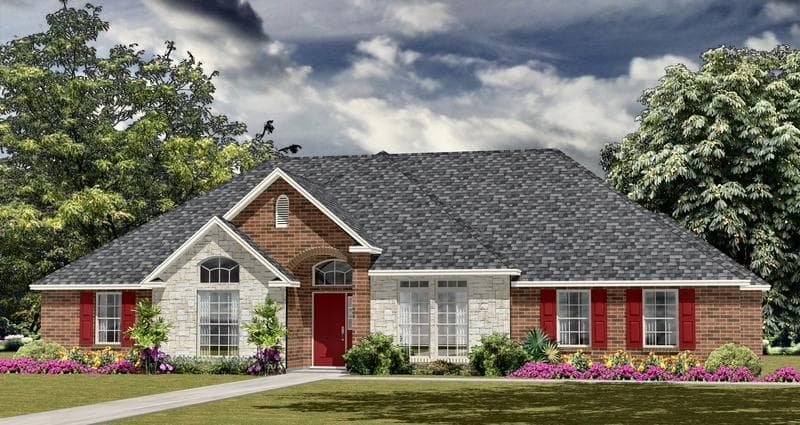Alexander
Alexander
Details
- 3 Bedrooms
- 2.5 Bathrooms
- 0 Garage
- 2335 SQ/FT
- 3
- 2.5
- 0
- 2335 SQ/FT
Description
The Alexander floor plan offers a modern and spacious design, spanning 2335 square feet of living space that combines style, comfort, and versatility. This plan is perfect for a dynamic lifestyle, accommodating a range of activities from casual living to formal entertaining.
The home welcomes you with an inviting foyer that leads into a vast great room with a 10′ ceiling, providing a grand space for relaxation and social gatherings. The open layout flows into the breakfast area and a well-equipped kitchen, featuring a convenient pantry, ideal for the culinary enthusiast.
The master bedroom is a luxurious retreat with an en suite master bath that includes a double vanity, a separate water closet, and a sizable walk-in closet, offering a private sanctuary for relaxation. The utility room is strategically placed for efficiency and ease of use.
Two additional bedrooms provide ample space for family or guests, each with easy access to a full bath. The home’s design also includes two flexible spaces, which can serve as additional bedrooms, a home office, a den, or a playroom, offering the flexibility to tailor the home to your specific needs.
Outdoor living is emphasized with a large porch area, providing an extended space for enjoyment and entertainment. With a total under-roof area of 2521 square feet, including generous porch spaces, the Alexander floor plan ensures a comfortable and stylish living experience, making it an ideal choice for those who appreciate a blend of elegance and practicality in their home.
Gallery
Floor Plan
Our Custom Home Standard Features
Kitchen & Bath Features
- Crown Molding Accents over cabinetry
- Granite countertops in kitchen with tile backsplash
- 8' Stainless Steel sink
- Delta faucets
- All Plywood Cabinets with European concealed hinges with soft close drawers
- Granite countertops & backsplash in bathrooms with recessed bowl
Interior Features
- Multiple Interior door styles
- 3 ¼in.Base Trim
- Orange peel textured walls & ceilings
- 200 amp Electrical Service
- Smoke detectors with battery backup
- Designer Interior Door Hardware
- Stainguard Carpet with 5# 3/8" re-bond pad
- 2 Phone Outlets (Cat 5)
- 2 Cable Outlets (RG 6)
- Wiring/Bracing with Ceiling Fans in all bedrooms and family/great room
- Complete lighting package with a choice of popular finishes
- Ceramic tile in foyer, kitchen, utility and bath (wet areas), per plan
Exterior Features
- Fiber Cement siding & soffits
- Shutters per plan
- 30 yr. Architectural Shingles
- Deadbolts on all entrance doors
- Weatherproof GFI Exterior outlets at all exterior doors
- 3 Exterior Hose bibs
Energy Saving Features
- R-38 Blown Ceiling Insulation
- R- 13 Exterior Wall Insulation
- Continuous Vented Fiber Cement soffit
- Ridge Vents for Proper Ventilation
- High Efficiency 14 seer A/C system
- Programmable Wi-Fi capable Display Thermostat
- Vinyl, Double pane Low-E windows
- Clothes dryer vented to outside
- Fiberglass Insulated Exterior Doors
- Energy Efficient 50 gallon water heater
Construction Features
- Engineered Post Tension Concrete Slab
- Engineered Frame Construction to IRBC code
- Full OSB exterior with House wrap
- Bora-Care Termite Treatment
- OSB Roof Decking or equivalent
BUILD YOUR DREAM HOME
Our Team Is Here To Help
For more information about this floor plan – select an office close to where you plan to build.




