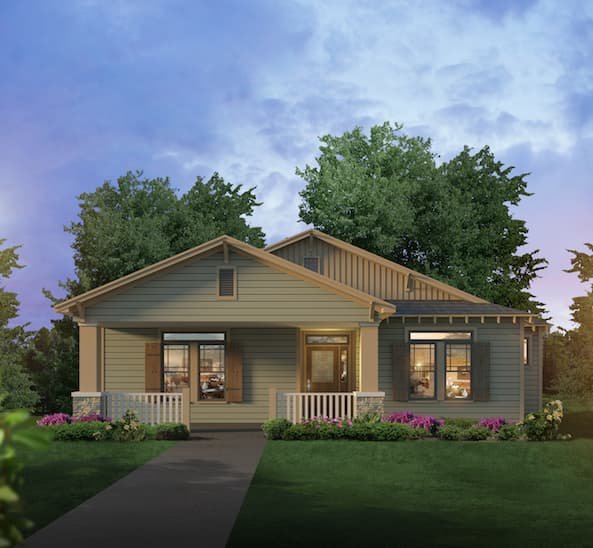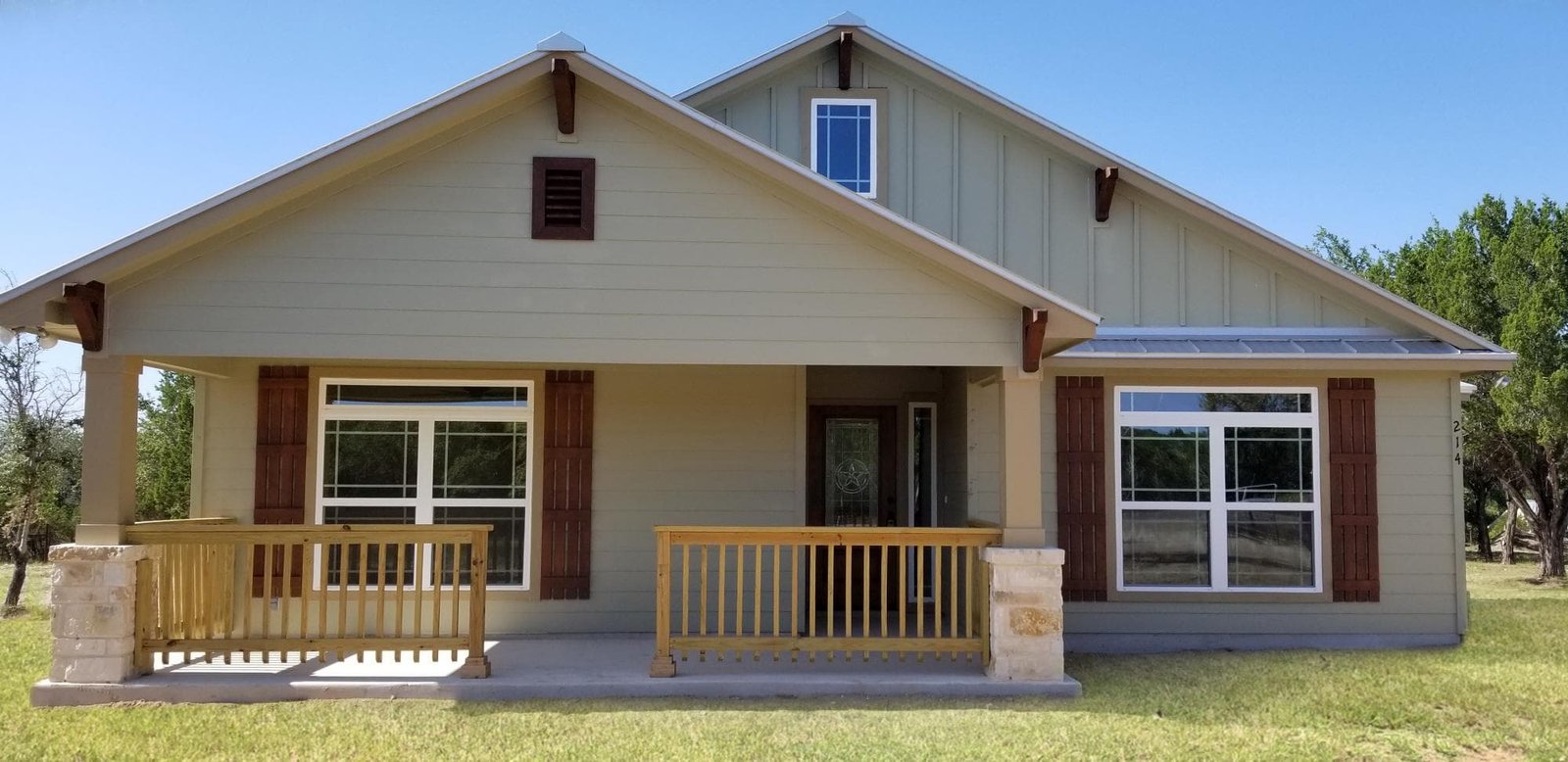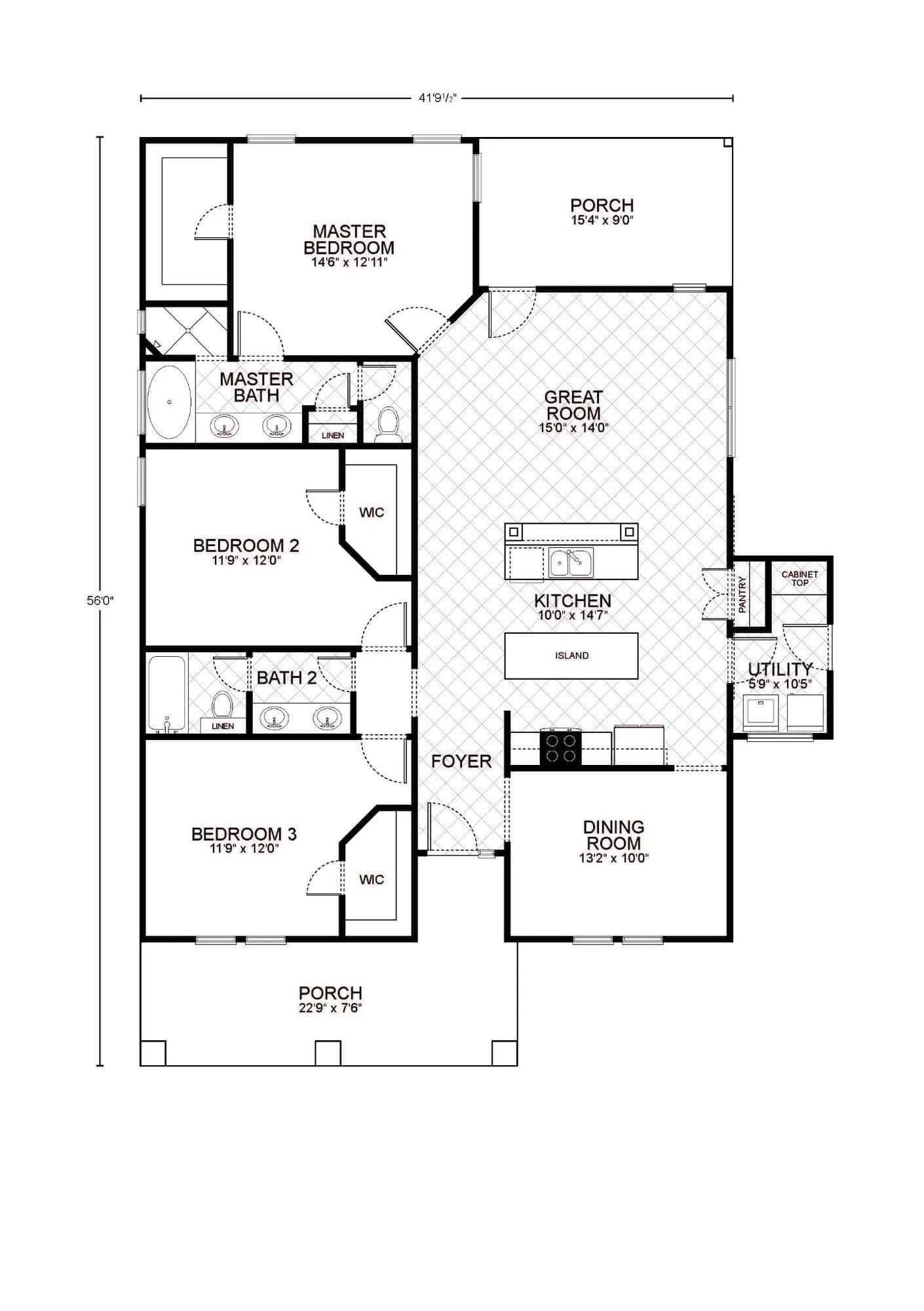Amelia
Amelia
Details
- 3 Bedrooms
- 2 Bathrooms
- 0 Garage
- 1635 SQ/FT
- 3
- 2
- 0
- 1635 SQ/FT
Description
Discover the charm and elegance of this thoughtfully designed floor plan, an ideal choice for those seeking to craft a custom home that exudes comfort and style. As you step onto the welcoming front porch and through the front door, the generous foyer unfolds into a bright and airy great room, the perfect setting for family activities and hosting guests, underscored by the warmth that a central space can offer.
The adjoining kitchen, smartly designed with an island and ample counter space, will delight those who love to cook and entertain, while the adjacent dining room offers a cozy spot for intimate dinners and festive gatherings alike. The layout promotes a seamless flow between cooking, dining, and relaxation, embodying the essence of modern living.
Tucked away for privacy, the master bedroom is a restful retreat with ample space for a king-sized bed and additional furnishings, complemented by a master bath featuring a dual vanity, shower, and a spacious walk-in closet. Across the floor plan, two additional bedrooms—each with convenient access to a full bathroom and generous closet space—provide comfortable accommodations for family or guests.
Practicality is not overlooked, with a utility room smartly positioned near the kitchen, simplifying household chores. The home is further enhanced by a back porch, perfect for enjoying quiet mornings or tranquil evenings outdoors.
With a total of 1,635 square feet of living space, this floor plan is designed for both functionality and grace, making it an impeccable canvas for those looking to bring their vision of a dream home to life. Whether you’re settling in with a growing family or looking for a delightful space to enjoy your golden years, this plan offers a blend of sophistication and homely comfort that’s hard to resist.
Gallery
Floor Plan
Our Custom Home Standard Features
Kitchen & Bath Features
- Crown Molding Accents over cabinetry
- Granite countertops in kitchen with tile backsplash
- 8' Stainless Steel sink
- Delta faucets
- All Plywood Cabinets with European concealed hinges with soft close drawers
- Granite countertops & backsplash in bathrooms with recessed bowl
Interior Features
- Multiple Interior door styles
- 3 ¼in.Base Trim
- Orange peel textured walls & ceilings
- 200 amp Electrical Service
- Smoke detectors with battery backup
- Designer Interior Door Hardware
- Stainguard Carpet with 5# 3/8" re-bond pad
- 2 Phone Outlets (Cat 5)
- 2 Cable Outlets (RG 6)
- Wiring/Bracing with Ceiling Fans in all bedrooms and family/great room
- Complete lighting package with a choice of popular finishes
- Ceramic tile in foyer, kitchen, utility and bath (wet areas), per plan
Exterior Features
- Fiber Cement siding & soffits
- Shutters per plan
- 30 yr. Architectural Shingles
- Deadbolts on all entrance doors
- Weatherproof GFI Exterior outlets at all exterior doors
- 3 Exterior Hose bibs
Energy Saving Features
- R-38 Blown Ceiling Insulation
- R- 13 Exterior Wall Insulation
- Continuous Vented Fiber Cement soffit
- Ridge Vents for Proper Ventilation
- High Efficiency 14 seer A/C system
- Programmable Wi-Fi capable Display Thermostat
- Vinyl, Double pane Low-E windows
- Clothes dryer vented to outside
- Fiberglass Insulated Exterior Doors
- Energy Efficient 50 gallon water heater
Construction Features
- Engineered Post Tension Concrete Slab
- Engineered Frame Construction to IRBC code
- Full OSB exterior with House wrap
- Bora-Care Termite Treatment
- OSB Roof Decking or equivalent
BUILD YOUR DREAM HOME
Our Team Is Here To Help
For more information about this floor plan – select an office close to where you plan to build.





