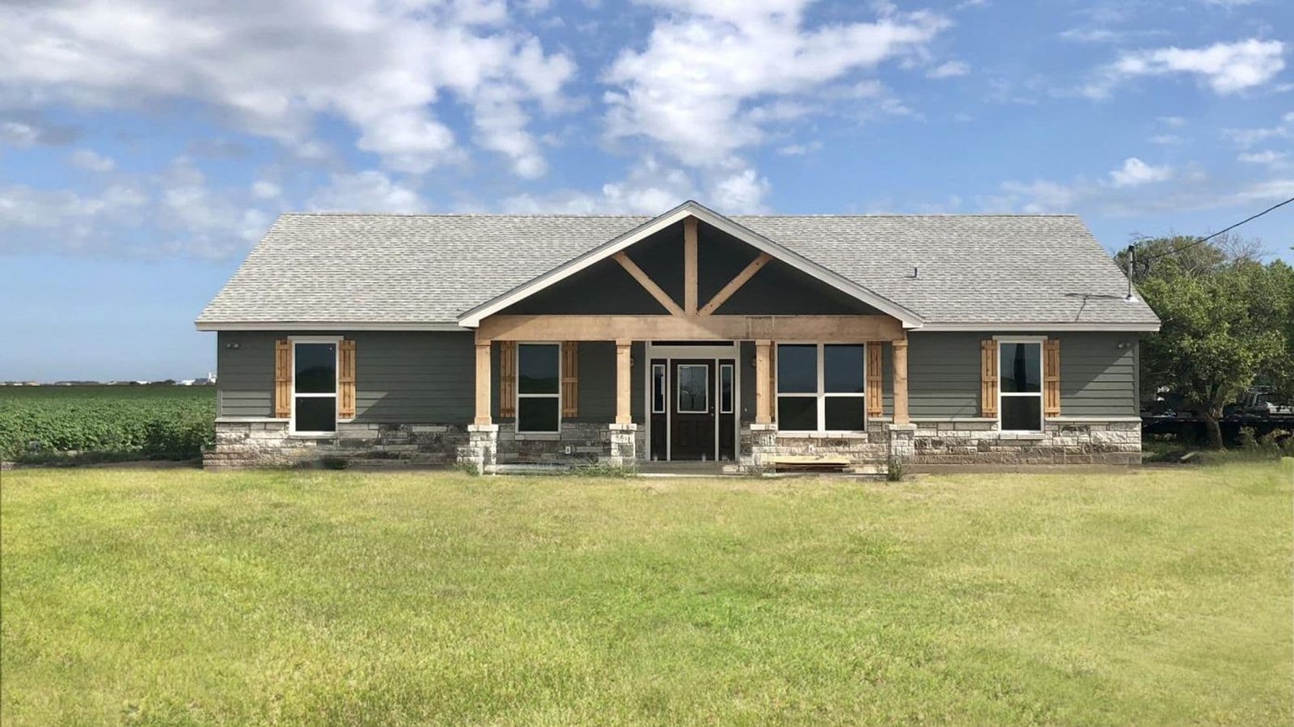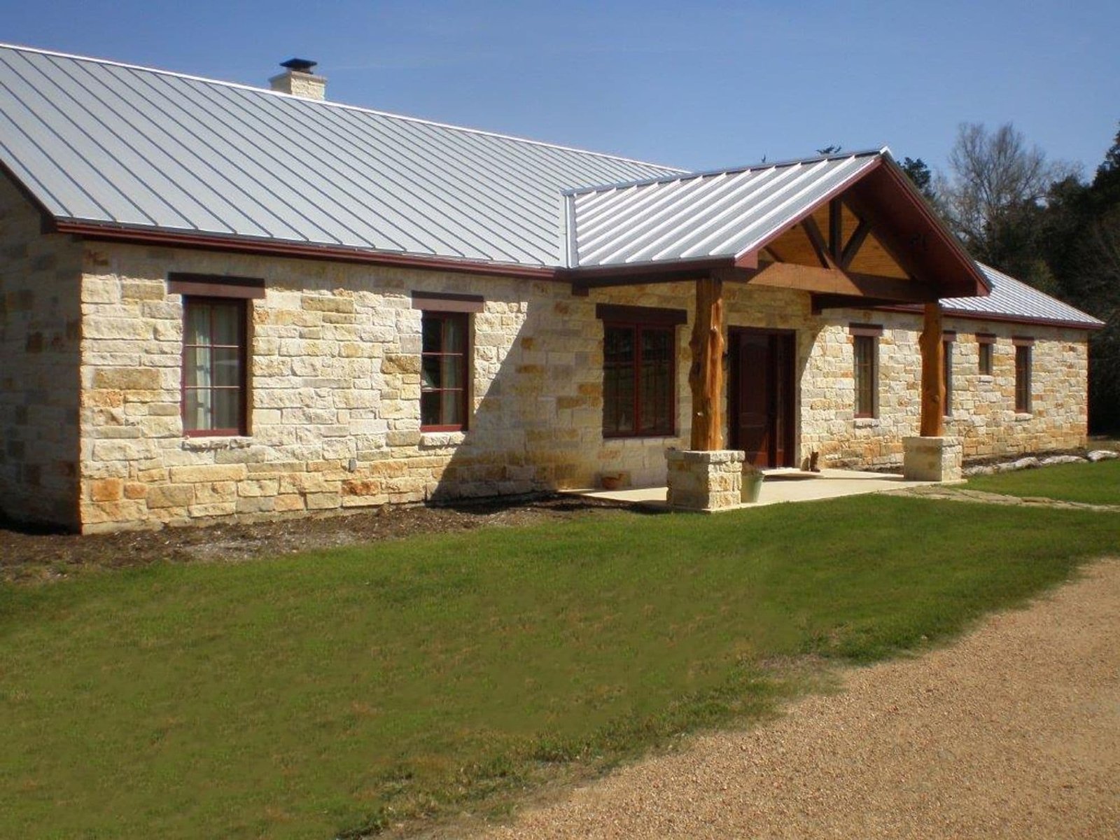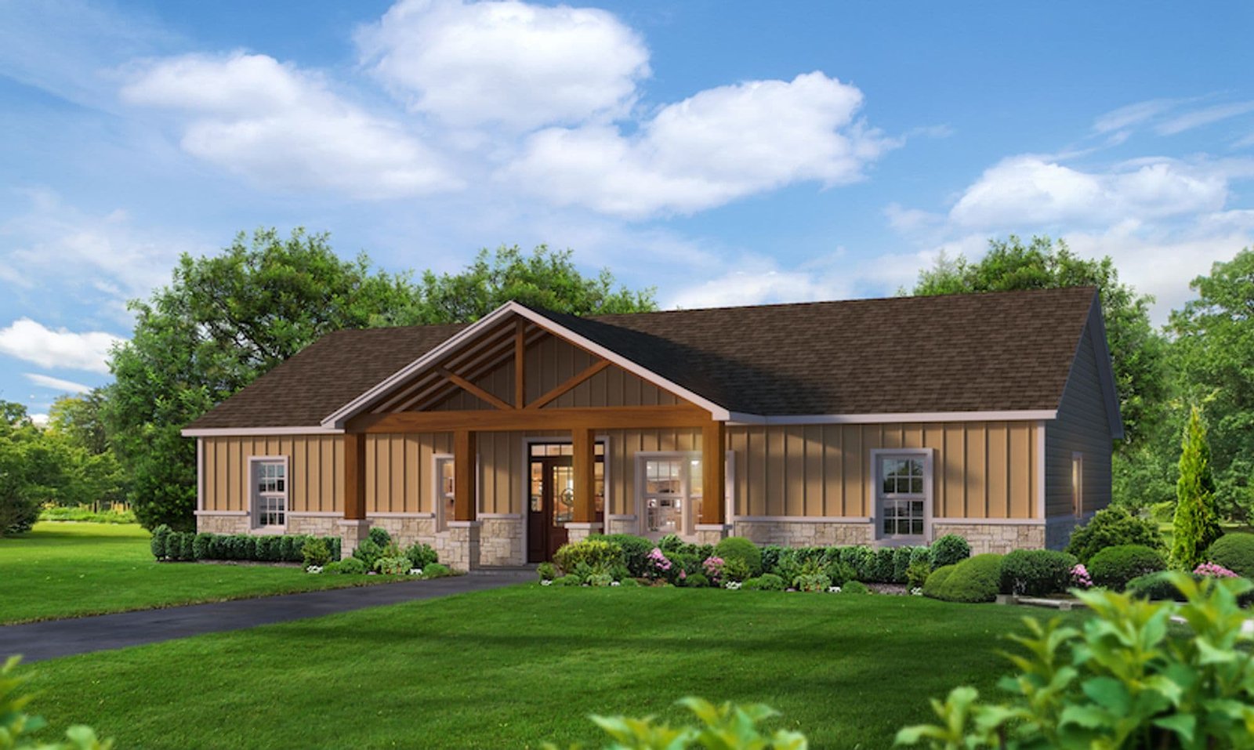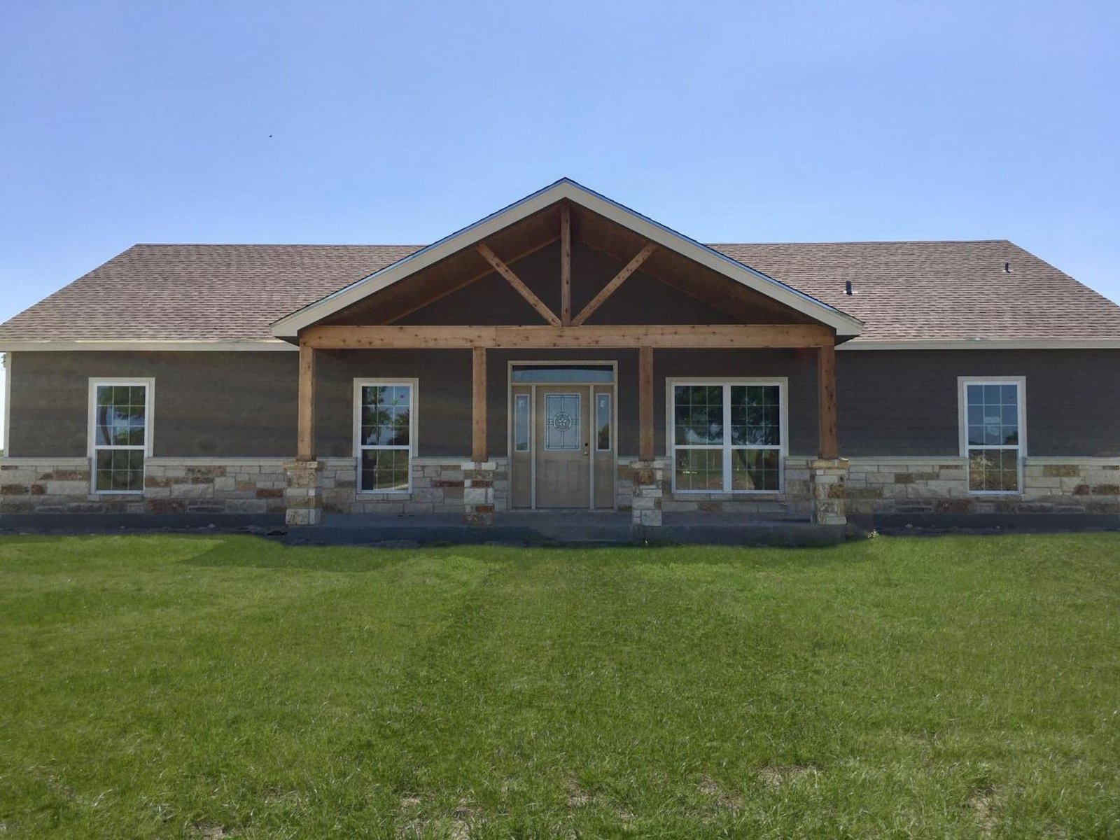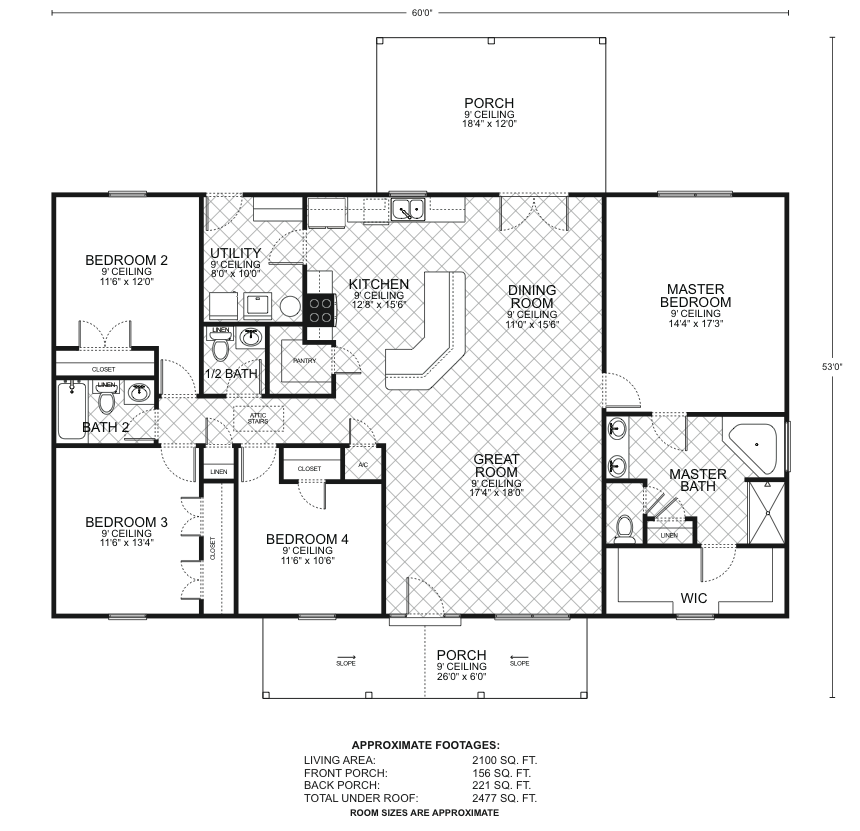Bowie
Bowie
Details
- 4 Bedrooms
- 2.5 Bathrooms
- 0 Garage
- 2100 SQ/FT
- 4
- 2.5
- 0
- 2100 SQ/FT
Description
This inviting floor plan is designed for those seeking a harmonious balance of comfort and sophistication in their custom home. The generous porch with a 9-foot ceiling welcomes you, offering the perfect prelude to the warmth within.
As you step inside, the spacious great room unfolds before you, boasting a 9-foot ceiling and ample room for both family life and entertaining. This central hub connects seamlessly to a modern kitchen, equipped with an elegant curved island that invites interaction and culinary adventures. The dining room, conveniently adjacent to the kitchen, is ideal for both casual meals and formal gatherings, with its strategic position offering easy access for meal service.
The master suite is a private retreat, featuring a sizable bedroom with a 9-foot ceiling, an en-suite master bath with a dual vanity, and a large walk-in closet, providing a serene space to unwind. On the opposite side of the home, three additional bedrooms each offer their own private sanctuaries, with easy access to full bathrooms and ample closet space, ensuring comfort and convenience for family members and guests alike.
The design incorporates a practical utility room, conveniently located to manage household chores efficiently. Additional storage is thoughtfully placed throughout the home to keep living spaces uncluttered and organized.
Completing this home is a second porch area, perfect for enjoying the outdoors in comfort. With a living area encompassing 2,100 square feet, this plan offers a layout that is both functional and inviting, making it an excellent foundation for your dream home. It’s a space where every square foot is optimized for living well, creating a home that’s as enjoyable to live in as it is to share with others.
Gallery
Floor Plan
Our Custom Home Standard Features
Kitchen & Bath Features
- Crown Molding Accents over cabinetry
- Granite countertops in kitchen with tile backsplash
- 8' Stainless Steel sink
- Delta faucets
- All Plywood Cabinets with European concealed hinges with soft close drawers
- Granite countertops & backsplash in bathrooms with recessed bowl
Interior Features
- Multiple Interior door styles
- 3 ¼in.Base Trim
- Orange peel textured walls & ceilings
- 200 amp Electrical Service
- Smoke detectors with battery backup
- Designer Interior Door Hardware
- Stainguard Carpet with 5# 3/8" re-bond pad
- 2 Phone Outlets (Cat 5)
- 2 Cable Outlets (RG 6)
- Wiring/Bracing with Ceiling Fans in all bedrooms and family/great room
- Complete lighting package with a choice of popular finishes
- Ceramic tile in foyer, kitchen, utility and bath (wet areas), per plan
Exterior Features
- Fiber Cement siding & soffits
- Shutters per plan
- 30 yr. Architectural Shingles
- Deadbolts on all entrance doors
- Weatherproof GFI Exterior outlets at all exterior doors
- 3 Exterior Hose bibs
Energy Saving Features
- R-38 Blown Ceiling Insulation
- R- 13 Exterior Wall Insulation
- Continuous Vented Fiber Cement soffit
- Ridge Vents for Proper Ventilation
- High Efficiency 14 seer A/C system
- Programmable Wi-Fi capable Display Thermostat
- Vinyl, Double pane Low-E windows
- Clothes dryer vented to outside
- Fiberglass Insulated Exterior Doors
- Energy Efficient 50 gallon water heater
Construction Features
- Engineered Post Tension Concrete Slab
- Engineered Frame Construction to IRBC code
- Full OSB exterior with House wrap
- Bora-Care Termite Treatment
- OSB Roof Decking or equivalent
BUILD YOUR DREAM HOME
Our Team Is Here To Help
For more information about this floor plan – select an office close to where you plan to build.




