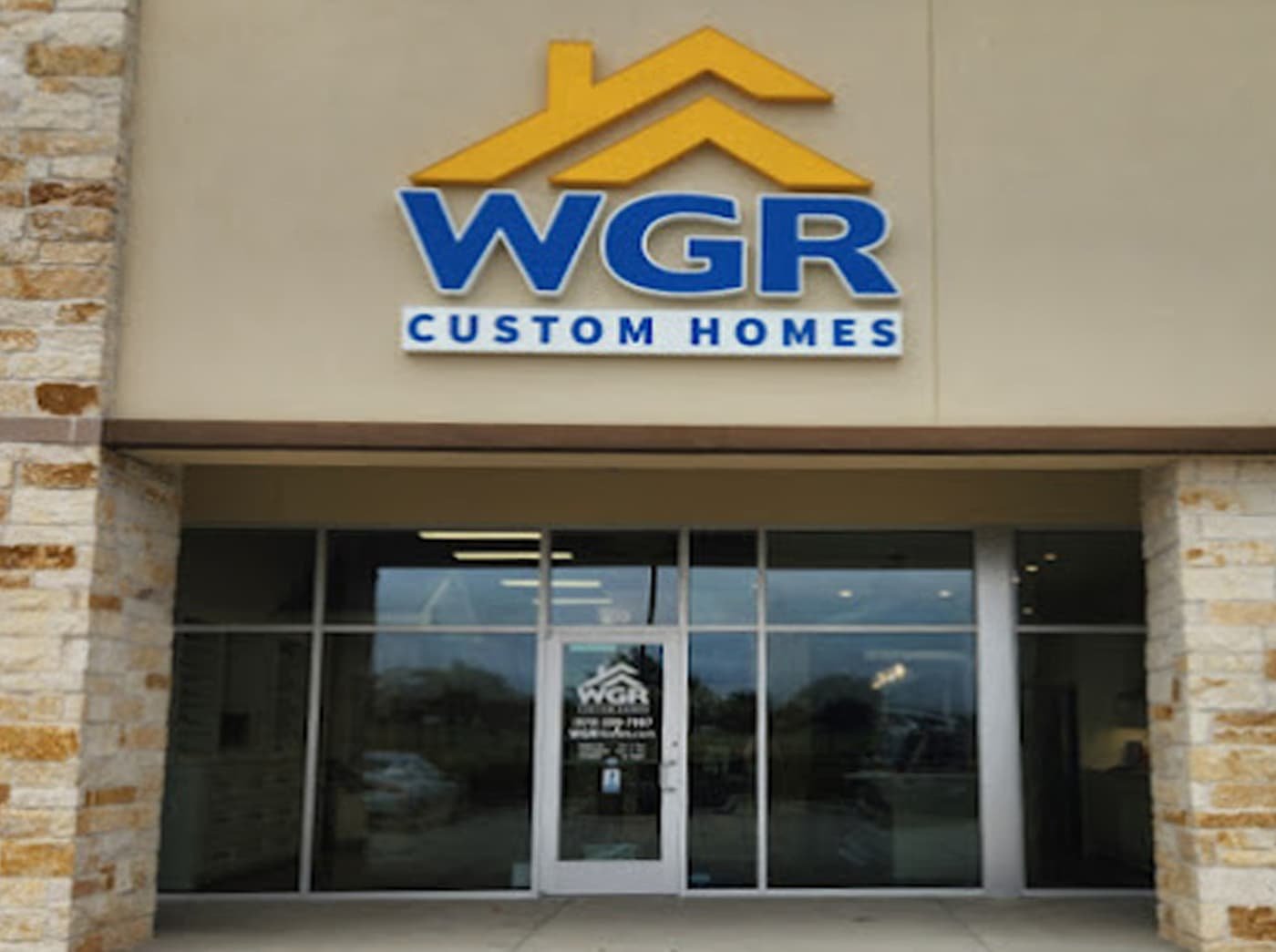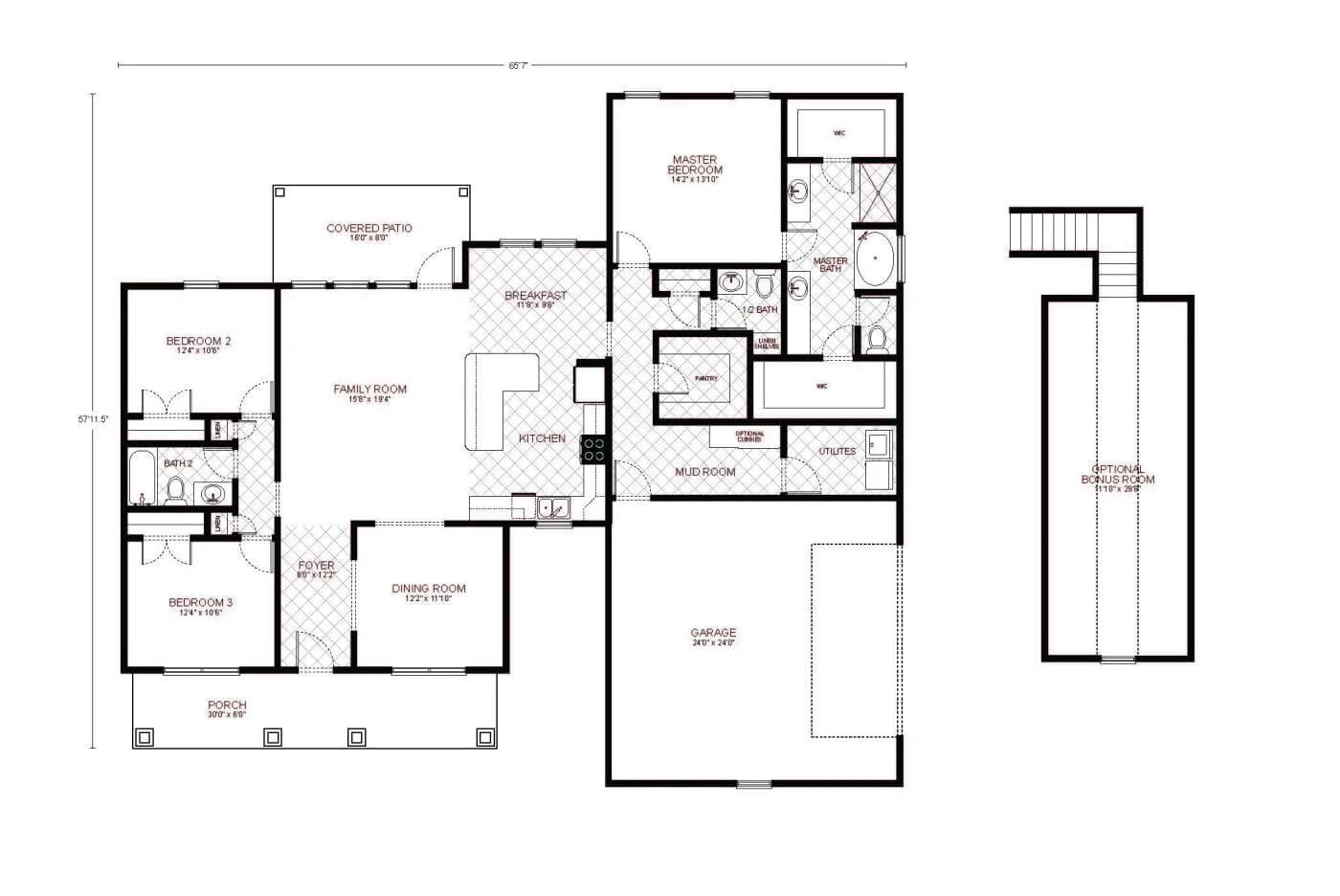Canyon
Canyon
Details
- 3 Bedrooms
- 2.5 Bathrooms
- 2 Garage
- 2060 SQ/FT
- 3
- 2.5
- 2
- 2060 SQ/FT
Description
Envision yourself in this beautifully laid out floor plan, designed with a perfect symphony of form and function for those looking to build a bespoke home. The stately front porch opens to an inviting foyer that warmly welcomes guests, flowing seamlessly into a sophisticated dining room ideal for hosting elegant dinners.
The heart of the home is the spacious family room, a central gathering space with ample room for relaxation and entertainment, effortlessly connected to the outdoor living area through a covered patio that extends your living space into nature. The adjacent kitchen is a chef’s dream with plenty of counter space, modern appliances, and a walk-in pantry, all while allowing engagement with family and friends in the breakfast nook for casual dining.
Retreat to the luxurious master bedroom, where comfort meets style, featuring a master bath with dual vanities, a large shower, a garden tub, and a sizable walk-in closet. The home offers two additional bedrooms, each with easy access to full bathrooms, ensuring privacy and convenience for all family members.
The design includes a functional mudroom and a separate utility room to keep your home organized and tidy. For those who require more space, an optional bonus room provides a versatile area that can be customized for a home theater, gym, or an additional family room, making it a true reflection of your lifestyle.
Boasting a total living area of 2,560 square feet, this floor plan provides a thoughtful balance between shared living spaces and private retreats. It’s an impeccable foundation for crafting your dream home, offering the versatility to accommodate a range of needs and preferences.
Gallery
Floor Plan
Our Custom Home Standard Features
Kitchen & Bath Features
- Crown Molding Accents over cabinetry
- Granite countertops in kitchen with tile backsplash
- 8' Stainless Steel sink
- Delta faucets
- All Plywood Cabinets with European concealed hinges with soft close drawers
- Granite countertops & backsplash in bathrooms with recessed bowl
Interior Features
- Multiple Interior door styles
- 3 ¼in.Base Trim
- Orange peel textured walls & ceilings
- 200 amp Electrical Service
- Smoke detectors with battery backup
- Designer Interior Door Hardware
- Stainguard Carpet with 5# 3/8" re-bond pad
- 2 Phone Outlets (Cat 5)
- 2 Cable Outlets (RG 6)
- Wiring/Bracing with Ceiling Fans in all bedrooms and family/great room
- Complete lighting package with a choice of popular finishes
- Ceramic tile in foyer, kitchen, utility and bath (wet areas), per plan
Exterior Features
- Fiber Cement siding & soffits
- Shutters per plan
- 30 yr. Architectural Shingles
- Deadbolts on all entrance doors
- Weatherproof GFI Exterior outlets at all exterior doors
- 3 Exterior Hose bibs
Energy Saving Features
- R-38 Blown Ceiling Insulation
- R- 13 Exterior Wall Insulation
- Continuous Vented Fiber Cement soffit
- Ridge Vents for Proper Ventilation
- High Efficiency 14 seer A/C system
- Programmable Wi-Fi capable Display Thermostat
- Vinyl, Double pane Low-E windows
- Clothes dryer vented to outside
- Fiberglass Insulated Exterior Doors
- Energy Efficient 50 gallon water heater
Construction Features
- Engineered Post Tension Concrete Slab
- Engineered Frame Construction to IRBC code
- Full OSB exterior with House wrap
- Bora-Care Termite Treatment
- OSB Roof Decking or equivalent


Our Location
4001 Texas 6 Frontage Rd S, Suite 200
College Station, TX 77845
979-599-7997
BUILD YOUR DREAM HOME
Our Team Is Here To Help
Evette Stanley
New Home Consultant
979-320-9229



