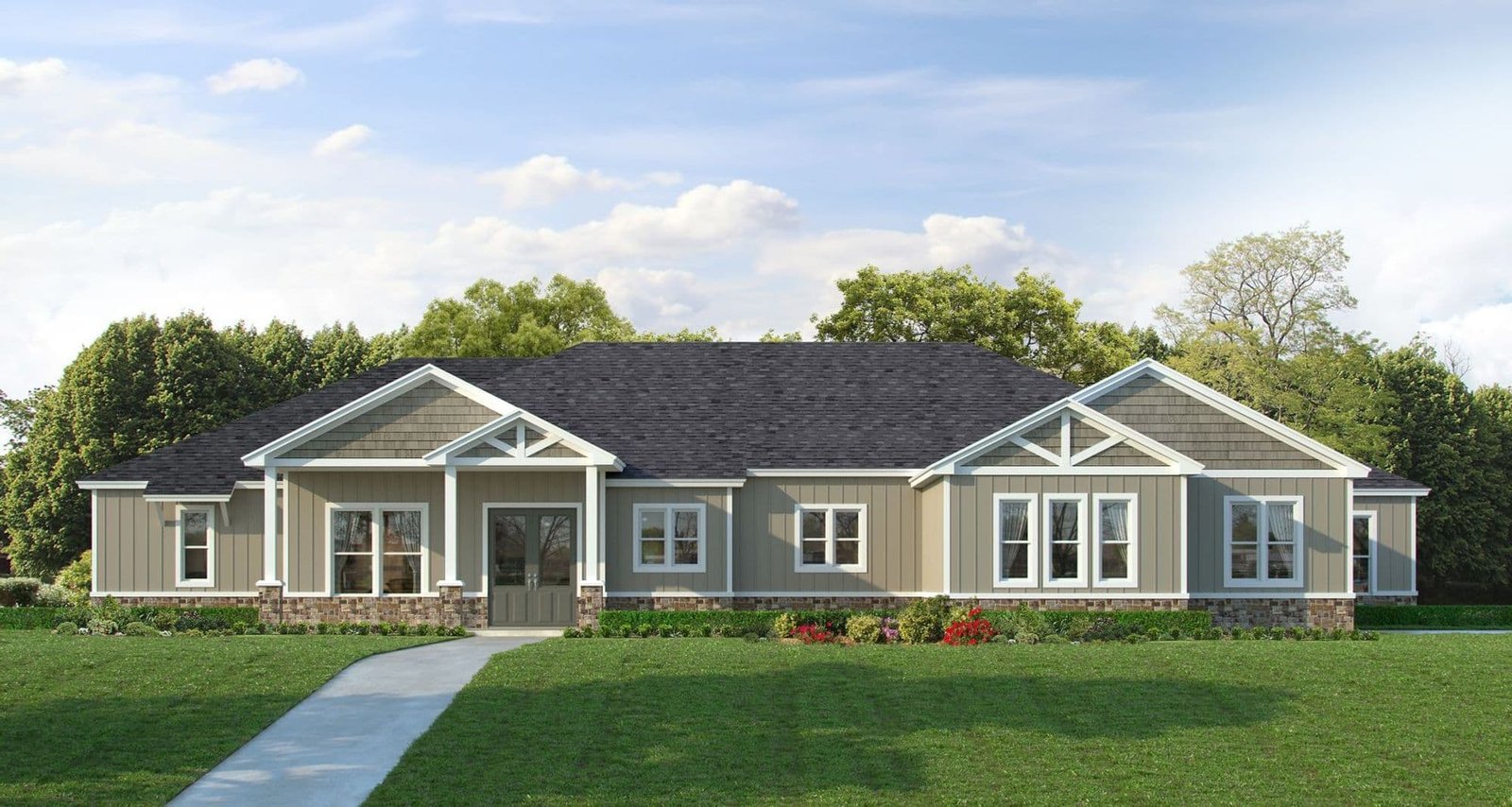Carthage
Carthage
Details
- 4 Bedrooms
- 3.5 Bathrooms
- 3 Garage
- 3467 SQ/FT
- 4
- 3.5
- 3
- 3467 SQ/FT
Description
This expansive floor plan is a masterpiece of design and craftsmanship, offering a luxurious canvas for those wishing to build a custom home that reflects their taste and lifestyle. The grand porch invites you into an elegant foyer, a prelude to the home’s sophisticated character. The foyer opens to a stately great room, a perfect blend of scale and comfort, with ample space for entertaining and everyday living.
The heart of the home is the gourmet kitchen, which features a hidden pantry for added storage and an island that invites casual dining and conversation. The kitchen flows gracefully into the dining room, creating an open yet intimate space for meals. A covered patio extends the living space outdoors, ideal for enjoying the beauty of your surroundings in comfort and style.
The master bedroom suite is a private sanctuary, complete with a spacious bedroom, a lavish master bath with dual vanities, a soaking tub, a separate shower, and two walk-in closets. On the other side of the house, three additional bedrooms—each with walk-in closets and easy access to bathrooms—offer comfortable and private spaces for family and guests.
The home also boasts a flex room that can serve as a fifth bedroom, media room, or home gym, while a dedicated study provides a quiet space for work or contemplation. A practical laundry room and a three-car garage ensure that functionality accompanies the home’s elegant design.
With a total living area of 3,467 square feet, this floor plan is meticulously crafted to offer a luxurious living experience, making it the perfect blueprint for a home that’s as impressive as it is welcoming.
Gallery
Floor Plan
Our Custom Home Standard Features
Kitchen & Bath Features
- Crown Molding Accents over cabinetry
- Granite countertops in kitchen with tile backsplash
- 8' Stainless Steel sink
- Delta faucets
- All Plywood Cabinets with European concealed hinges with soft close drawers
- Granite countertops & backsplash in bathrooms with recessed bowl
Interior Features
- Multiple Interior door styles
- 3 ¼in.Base Trim
- Orange peel textured walls & ceilings
- 200 amp Electrical Service
- Smoke detectors with battery backup
- Designer Interior Door Hardware
- Stainguard Carpet with 5# 3/8" re-bond pad
- 2 Phone Outlets (Cat 5)
- 2 Cable Outlets (RG 6)
- Wiring/Bracing with Ceiling Fans in all bedrooms and family/great room
- Complete lighting package with a choice of popular finishes
- Ceramic tile in foyer, kitchen, utility and bath (wet areas), per plan
Exterior Features
- Fiber Cement siding & soffits
- Shutters per plan
- 30 yr. Architectural Shingles
- Deadbolts on all entrance doors
- Weatherproof GFI Exterior outlets at all exterior doors
- 3 Exterior Hose bibs
Energy Saving Features
- R-38 Blown Ceiling Insulation
- R- 13 Exterior Wall Insulation
- Continuous Vented Fiber Cement soffit
- Ridge Vents for Proper Ventilation
- High Efficiency 14 seer A/C system
- Programmable Wi-Fi capable Display Thermostat
- Vinyl, Double pane Low-E windows
- Clothes dryer vented to outside
- Fiberglass Insulated Exterior Doors
- Energy Efficient 50 gallon water heater
Construction Features
- Engineered Post Tension Concrete Slab
- Engineered Frame Construction to IRBC code
- Full OSB exterior with House wrap
- Bora-Care Termite Treatment
- OSB Roof Decking or equivalent
BUILD YOUR DREAM HOME
Our Team Is Here To Help
For more information about this floor plan – select an office close to where you plan to build.




