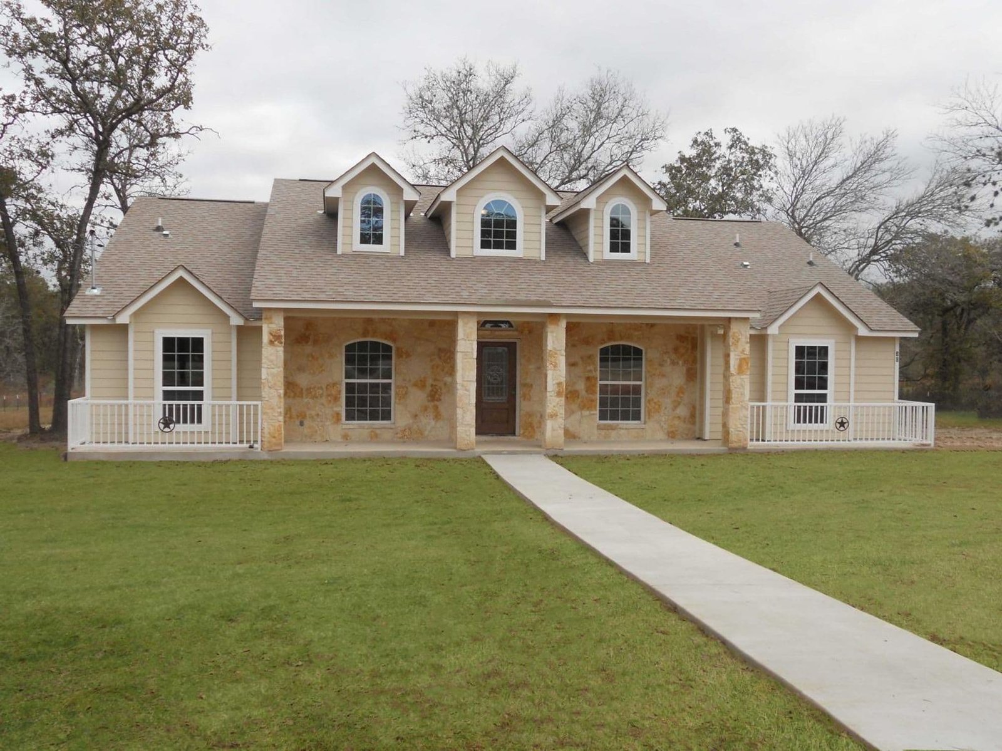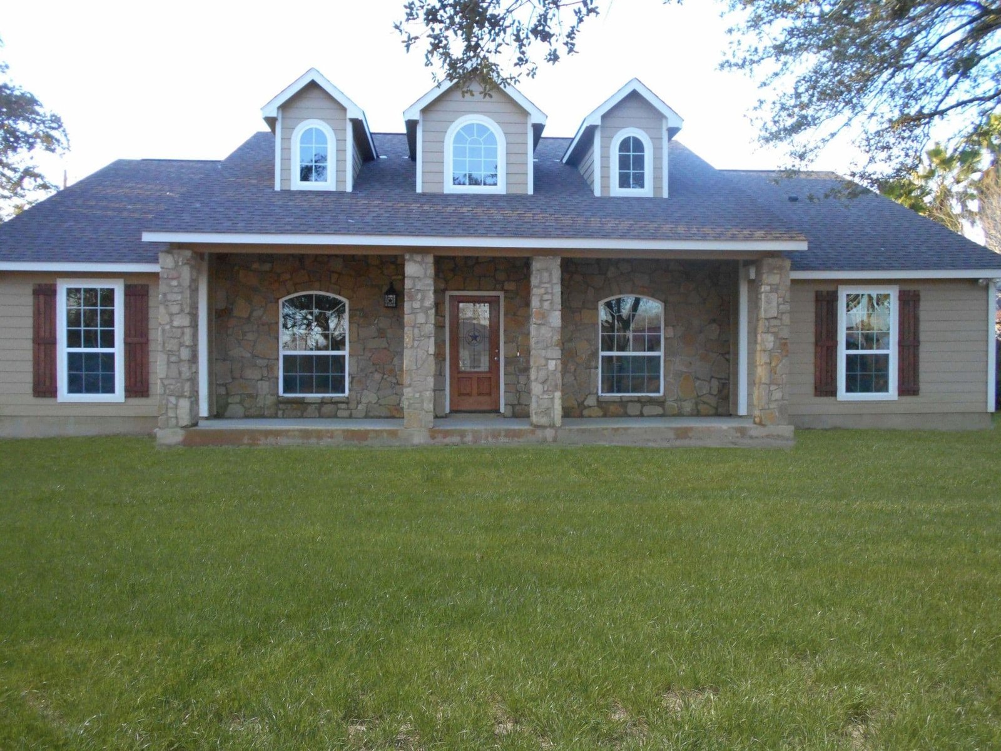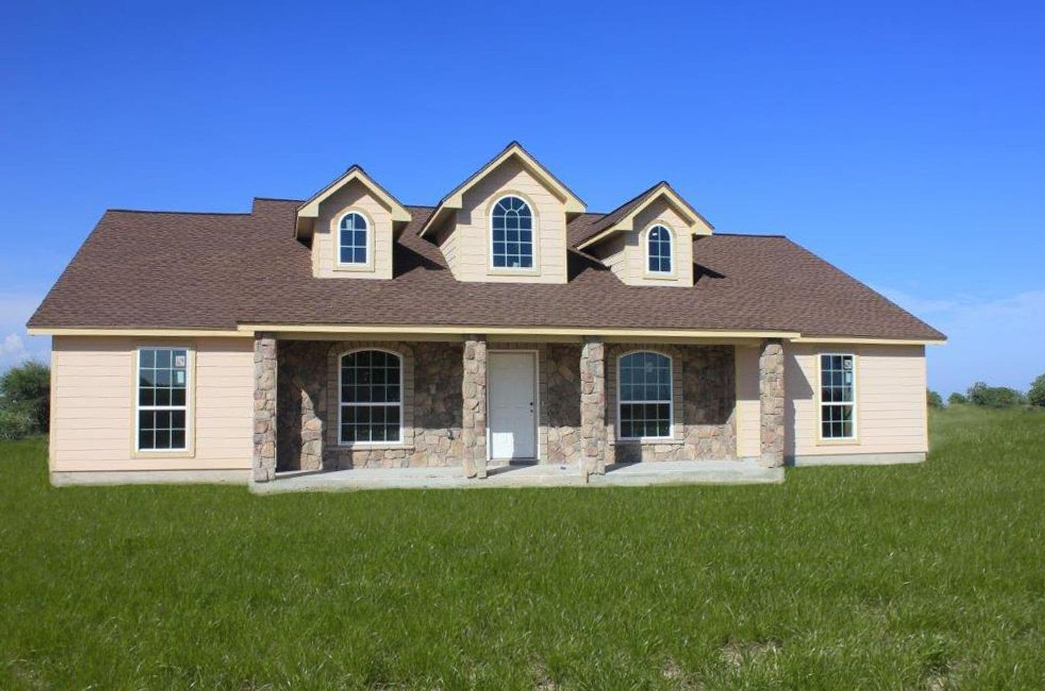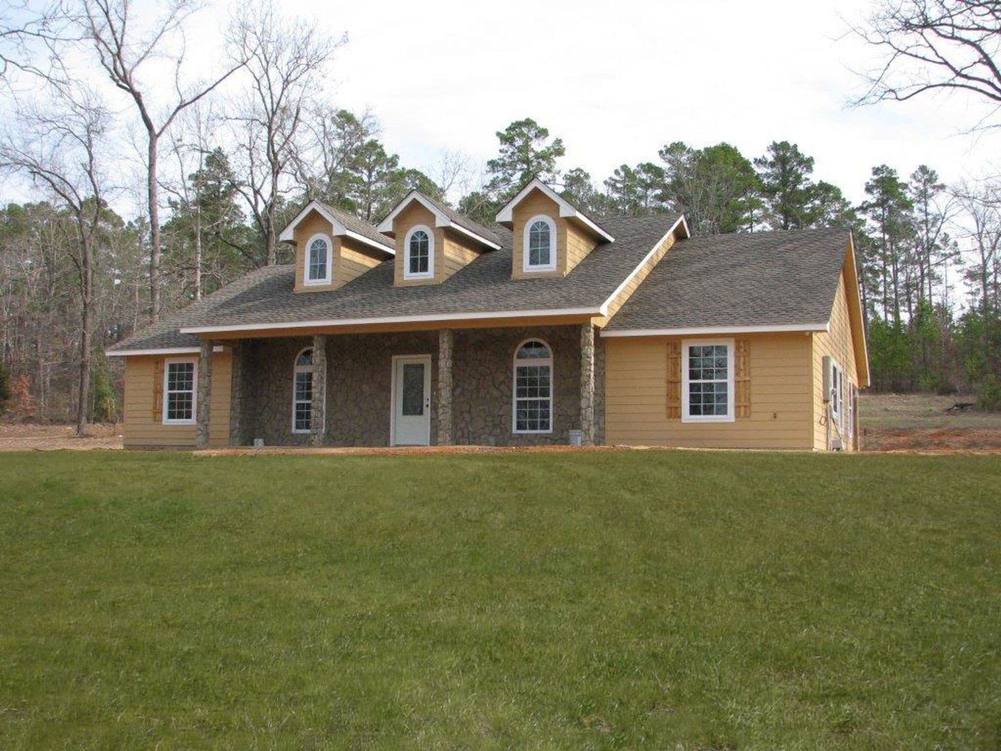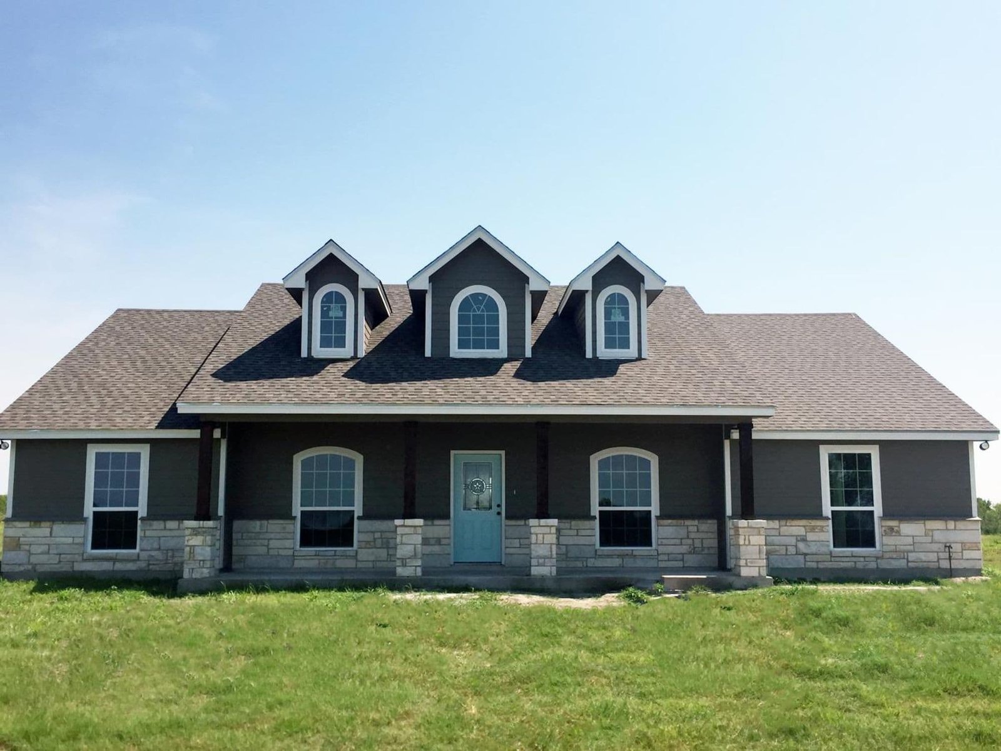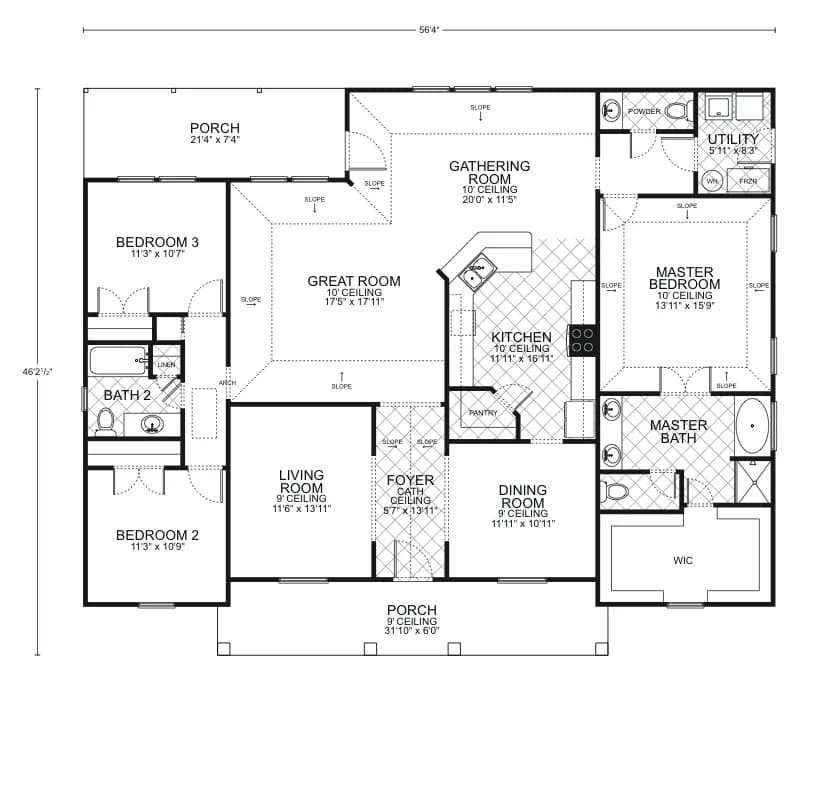Cottage II
Cottage II
Details
- 3 Bedrooms
- 2.5 Bathrooms
- 0 Garage
- 2162 SQ/FT
- 3
- 2.5
- 0
- 2162 SQ/FT
Description
This beautifully designed floor plan offers a blend of traditional charm and modern convenience, making it an ideal choice for those looking to build a custom home with character and comfort. The grand porch provides a warm welcome, leading into an elegant foyer that ushers you into the heart of the home.
The great room, with its soaring 10-foot ceiling, is the perfect space for both entertaining guests and enjoying quiet family time. It opens seamlessly into the gathering room and kitchen, creating a fluid living space that is both inviting and functional. The kitchen, complete with a walk-in pantry, is designed for both the casual cook and the gourmet chef, with ample space for dining and engagement.
A formal dining room adjacent to the kitchen provides an ideal setting for dinner parties and special occasions. The living room, with a 9-foot ceiling, offers an additional area for relaxation or can serve as a sophisticated space for more formal entertaining.
The master bedroom is a luxurious retreat, featuring a 10-foot ceiling and an en-suite master bath with a dual vanity, soaking tub, separate shower, and a large walk-in closet. Two additional bedrooms are thoughtfully placed to ensure privacy, each with easy access to a full bathroom.
The home includes a utility room, strategically located for convenience and practicality. With a total living area of 2,162 square feet, this floor plan is designed to provide a comfortable and stylish lifestyle, while the additional porch spaces offer extended outdoor living to enjoy the surroundings of your custom-built home.
Gallery
Floor Plan
Our Custom Home Standard Features
Kitchen & Bath Features
- Crown Molding Accents over cabinetry
- Granite countertops in kitchen with tile backsplash
- 8' Stainless Steel sink
- Delta faucets
- All Plywood Cabinets with European concealed hinges with soft close drawers
- Granite countertops & backsplash in bathrooms with recessed bowl
Interior Features
- Multiple Interior door styles
- 3 ¼in.Base Trim
- Orange peel textured walls & ceilings
- 200 amp Electrical Service
- Smoke detectors with battery backup
- Designer Interior Door Hardware
- Stainguard Carpet with 5# 3/8" re-bond pad
- 2 Phone Outlets (Cat 5)
- 2 Cable Outlets (RG 6)
- Wiring/Bracing with Ceiling Fans in all bedrooms and family/great room
- Complete lighting package with a choice of popular finishes
- Ceramic tile in foyer, kitchen, utility and bath (wet areas), per plan
Exterior Features
- Fiber Cement siding & soffits
- Shutters per plan
- 30 yr. Architectural Shingles
- Deadbolts on all entrance doors
- Weatherproof GFI Exterior outlets at all exterior doors
- 3 Exterior Hose bibs
Energy Saving Features
- R-38 Blown Ceiling Insulation
- R- 13 Exterior Wall Insulation
- Continuous Vented Fiber Cement soffit
- Ridge Vents for Proper Ventilation
- High Efficiency 14 seer A/C system
- Programmable Wi-Fi capable Display Thermostat
- Vinyl, Double pane Low-E windows
- Clothes dryer vented to outside
- Fiberglass Insulated Exterior Doors
- Energy Efficient 50 gallon water heater
Construction Features
- Engineered Post Tension Concrete Slab
- Engineered Frame Construction to IRBC code
- Full OSB exterior with House wrap
- Bora-Care Termite Treatment
- OSB Roof Decking or equivalent
BUILD YOUR DREAM HOME
Our Team Is Here To Help
For more information about this floor plan – select an office close to where you plan to build.



