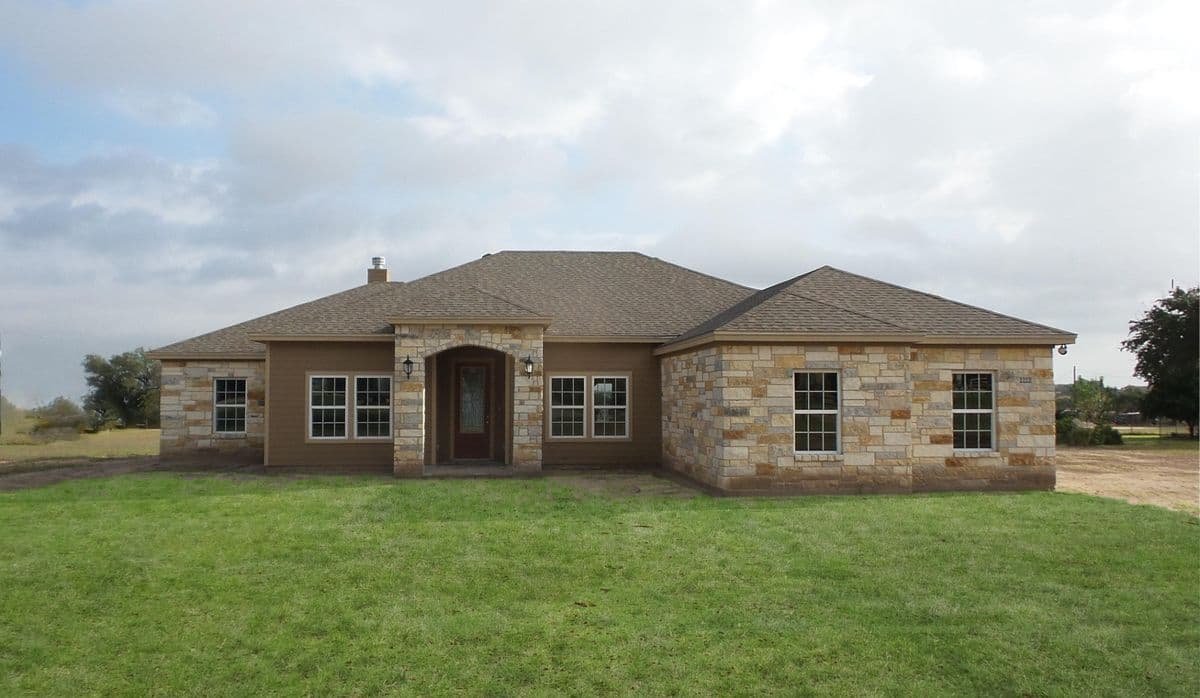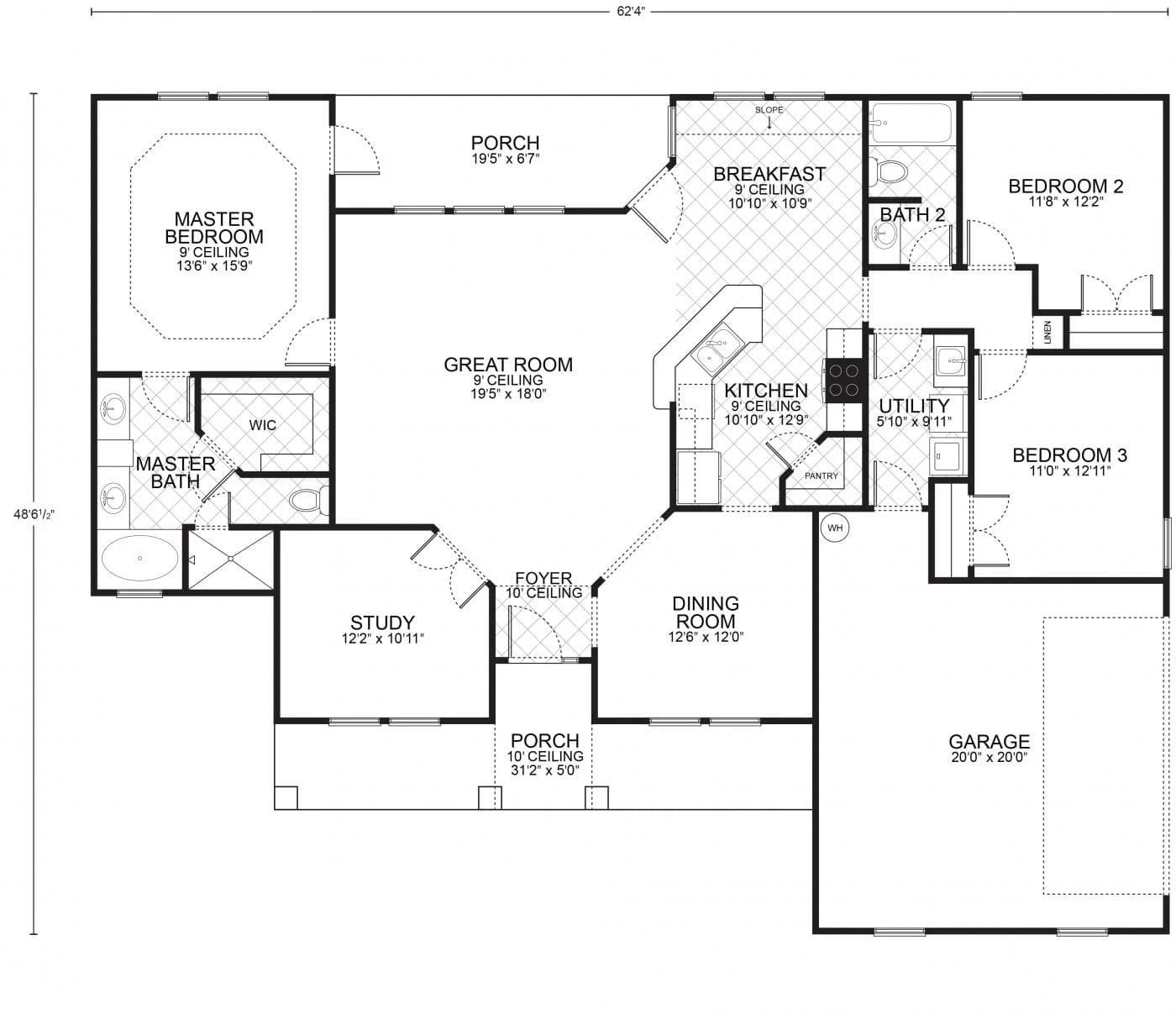Driftwood C
Driftwood C
Details
- 3 Bedrooms
- 2 Bathrooms
- 2 Garage
- 1853 SQ/FT
- 3
- 2
- 2
- 1853 SQ/FT
Description
This inviting floor plan is a perfect blueprint for those looking to build a custom home that combines classic comfort with modern flair. The large porch welcomes you into a spacious foyer, leading to a study room that offers a quiet retreat for work or relaxation.
At the center of the home is the great room, with a 9-foot ceiling that enhances the sense of space, making it an ideal area for hosting gatherings or enjoying peaceful family time. The great room is flanked by a well-appointed kitchen, featuring modern appliances, a convenient pantry, and an island that serves as the heart of the home. The adjacent breakfast area provides a cozy space for casual dining and lively conversation.
For more formal occasions, the dining room is elegantly situated to offer a sophisticated dining experience. The master suite is a secluded haven, complete with a large bedroom, a luxurious master bath with a walk-in closet, and private access to the back porch, perfect for quiet morning coffees or evening relaxation.
Two additional bedrooms are thoughtfully positioned to maximize privacy and convenience, with easy access to a full bath. A utility room is strategically located to serve as a laundry and additional storage space, leading out to the two-car garage.
With a total living area of 1,853 square feet, this floor plan is designed to provide a perfect balance between shared living spaces and private retreats. The additional outdoor living space offers extended enjoyment of your surroundings, making this floor plan an exceptional choice for a family seeking a home that is both beautiful and functional.
Gallery
Floor Plan
Our Custom Home Standard Features
Kitchen & Bath Features
- Crown Molding Accents over cabinetry
- Granite countertops in kitchen with tile backsplash
- 8' Stainless Steel sink
- Delta faucets
- All Plywood Cabinets with European concealed hinges with soft close drawers
- Granite countertops & backsplash in bathrooms with recessed bowl
Interior Features
- Multiple Interior door styles
- 3 ¼in.Base Trim
- Orange peel textured walls & ceilings
- 200 amp Electrical Service
- Smoke detectors with battery backup
- Designer Interior Door Hardware
- Stainguard Carpet with 5# 3/8" re-bond pad
- 2 Phone Outlets (Cat 5)
- 2 Cable Outlets (RG 6)
- Wiring/Bracing with Ceiling Fans in all bedrooms and family/great room
- Complete lighting package with a choice of popular finishes
- Ceramic tile in foyer, kitchen, utility and bath (wet areas), per plan
Exterior Features
- Fiber Cement siding & soffits
- Shutters per plan
- 30 yr. Architectural Shingles
- Deadbolts on all entrance doors
- Weatherproof GFI Exterior outlets at all exterior doors
- 3 Exterior Hose bibs
Energy Saving Features
- R-38 Blown Ceiling Insulation
- R- 13 Exterior Wall Insulation
- Continuous Vented Fiber Cement soffit
- Ridge Vents for Proper Ventilation
- High Efficiency 14 seer A/C system
- Programmable Wi-Fi capable Display Thermostat
- Vinyl, Double pane Low-E windows
- Clothes dryer vented to outside
- Fiberglass Insulated Exterior Doors
- Energy Efficient 50 gallon water heater
Construction Features
- Engineered Post Tension Concrete Slab
- Engineered Frame Construction to IRBC code
- Full OSB exterior with House wrap
- Bora-Care Termite Treatment
- OSB Roof Decking or equivalent
BUILD YOUR DREAM HOME
Our Team Is Here To Help
For more information about this floor plan – select an office close to where you plan to build.






