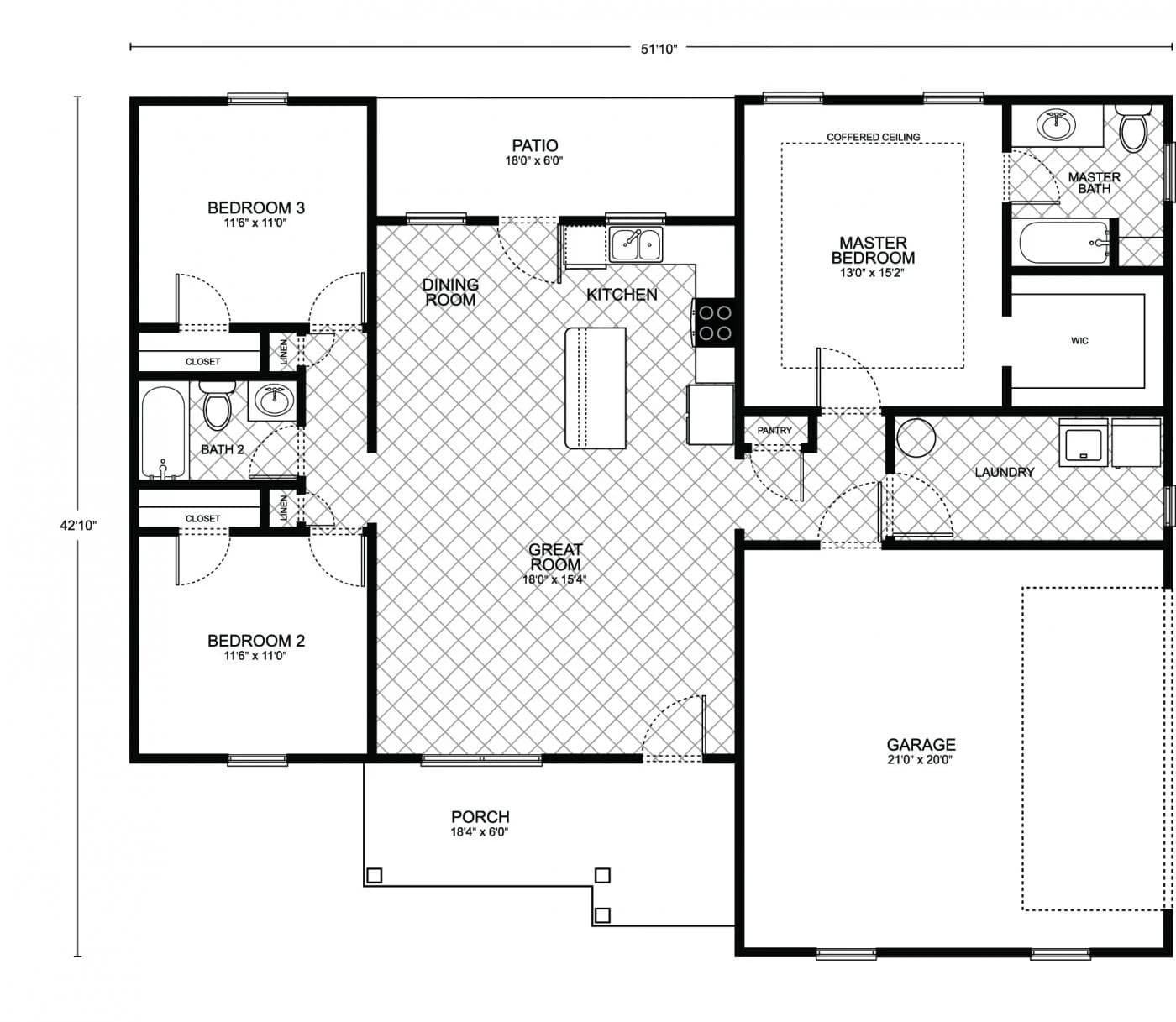Driscoll
Driscoll
Details
- 3 Bedrooms
- 2 Bathrooms
- 2 Garage
- 1383 SQ/FT
- 3
- 2
- 2
- 1383 SQ/FT
Description
This meticulously crafted floor plan is ideal for those who desire a blend of modern design and homely comfort in their custom home. The welcoming porch leads into a spacious great room, the centerpiece of the home, with ample space for relaxation and socializing. A coffered ceiling in the master bedroom adds an element of architectural sophistication, creating a luxurious retreat complete with a private master bath and a large walk-in closet.
The kitchen, strategically located at the heart of the home, is a chef’s delight, featuring modern appliances, a pantry for extra storage, and an efficient layout that opens up to the dining area, making meal preparation and entertaining a seamless experience. The adjacent patio offers additional space for outdoor dining and leisure, extending the living area into the natural surroundings.
Two additional bedrooms provide comfortable accommodations for family or guests, each with convenient access to a shared full bath. A dedicated laundry room adds to the home’s practicality, ensuring that daily routines are handled with ease.
With a total living area of 1,383 square feet, this floor plan is thoughtfully designed to optimize space without compromising on style or functionality, making it an exceptional foundation for your new home.
Gallery
Floor Plan
Our Custom Home Standard Features
Kitchen & Bath Features
- Crown Molding Accents over cabinetry
- Granite countertops in kitchen with tile backsplash
- 8' Stainless Steel sink
- Delta faucets
- All Plywood Cabinets with European concealed hinges with soft close drawers
- Granite countertops & backsplash in bathrooms with recessed bowl
Interior Features
- Multiple Interior door styles
- 3 ¼in.Base Trim
- Orange peel textured walls & ceilings
- 200 amp Electrical Service
- Smoke detectors with battery backup
- Designer Interior Door Hardware
- Stainguard Carpet with 5# 3/8" re-bond pad
- 2 Phone Outlets (Cat 5)
- 2 Cable Outlets (RG 6)
- Wiring/Bracing with Ceiling Fans in all bedrooms and family/great room
- Complete lighting package with a choice of popular finishes
- Ceramic tile in foyer, kitchen, utility and bath (wet areas), per plan
Exterior Features
- Fiber Cement siding & soffits
- Shutters per plan
- 30 yr. Architectural Shingles
- Deadbolts on all entrance doors
- Weatherproof GFI Exterior outlets at all exterior doors
- 3 Exterior Hose bibs
Energy Saving Features
- R-38 Blown Ceiling Insulation
- R- 13 Exterior Wall Insulation
- Continuous Vented Fiber Cement soffit
- Ridge Vents for Proper Ventilation
- High Efficiency 14 seer A/C system
- Programmable Wi-Fi capable Display Thermostat
- Vinyl, Double pane Low-E windows
- Clothes dryer vented to outside
- Fiberglass Insulated Exterior Doors
- Energy Efficient 50 gallon water heater
Construction Features
- Engineered Post Tension Concrete Slab
- Engineered Frame Construction to IRBC code
- Full OSB exterior with House wrap
- Bora-Care Termite Treatment
- OSB Roof Decking or equivalent
BUILD YOUR DREAM HOME
Our Team Is Here To Help
For more information about this floor plan – select an office close to where you plan to build.






