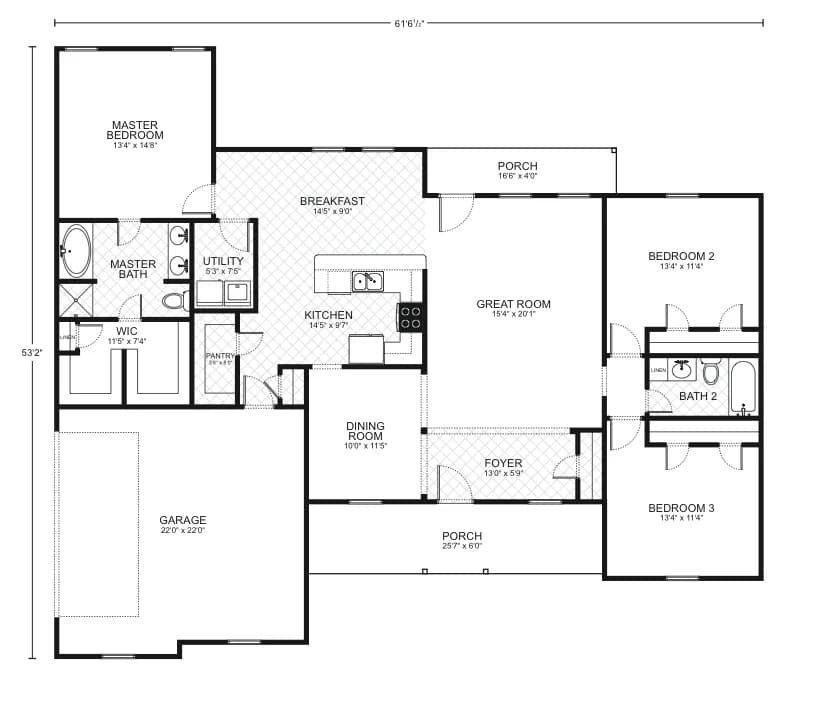Elmwood
Some plans may be shown with available options & upgrades illustrated.
Elmwood
Some plans may be shown with available options & upgrades illustrated.
Details
- 3 Bedrooms
- 2 Bathrooms
- 2 Garage
- 1821 SQ/FT
- 3
- 2
- 2
- 1821 SQ/FT
Description
The Elmwood floor plan offers a harmonious blend of contemporary design and comfortable living, perfect for anyone looking to construct a custom home tailored to their needs. The expansive front porch leads into a welcoming foyer that transitions into a striking great room, the ideal space for both relaxation and hosting with its generous dimensions and flowing natural light.
The kitchen is thoughtfully laid out with efficiency in mind, featuring ample counter space, a pantry for storage, and a layout conducive to both cooking and socializing. It opens to a cozy breakfast nook, perfect for informal dining, while a more formal dining room provides the setting for special meals and occasions.
Retreat to the master bedroom, which promises solace with its sizeable layout, including a walk-in closet and a master bath designed as a personal oasis, complete with modern fixtures. Two additional bedrooms offer comfortable spaces for family or guests, each conveniently located near a well-appointed second full bath.
Practicality is also a key feature of the Elmwood, with a utility room smartly positioned to keep household management out of view. The attached garage provides ample space for vehicles and storage. With a total living area of 1,821 square feet, this floor plan is an exemplary choice for those seeking a home that is both inviting and functional, making it an ideal canvas for your dream home.
Gallery
Floor Plan
Our Custom Home Standard Features
Kitchen & Bath Features
- Crown Molding Accents over cabinetry
- Granite countertops in kitchen with tile backsplash
- 8' Stainless Steel sink
- Delta faucets
- All Plywood Cabinets with European concealed hinges with soft close drawers
- Granite countertops & backsplash in bathrooms with recessed bowl
Interior Features
- Multiple Interior door styles
- 3 ¼in.Base Trim
- Orange peel textured walls & ceilings
- 200 amp Electrical Service
- Smoke detectors with battery backup
- Designer Interior Door Hardware
- Stainguard Carpet with 5# 3/8" re-bond pad
- 2 Phone Outlets (Cat 5)
- 2 Cable Outlets (RG 6)
- Wiring/Bracing with Ceiling Fans in all bedrooms and family/great room
- Complete lighting package with a choice of popular finishes
- Ceramic tile in foyer, kitchen, utility and bath (wet areas), per plan
Exterior Features
- Fiber Cement siding & soffits
- Shutters per plan
- 30 yr. Architectural Shingles
- Deadbolts on all entrance doors
- Weatherproof GFI Exterior outlets at all exterior doors
- 3 Exterior Hose bibs
Energy Saving Features
- R-38 Blown Ceiling Insulation
- R- 13 Exterior Wall Insulation
- Continuous Vented Fiber Cement soffit
- Ridge Vents for Proper Ventilation
- High Efficiency 14 seer A/C system
- Programmable Wi-Fi capable Display Thermostat
- Vinyl, Double pane Low-E windows
- Clothes dryer vented to outside
- Fiberglass Insulated Exterior Doors
- Energy Efficient 50 gallon water heater
Construction Features
- Engineered Post Tension Concrete Slab
- Engineered Frame Construction to IRBC code
- Full OSB exterior with House wrap
- Bora-Care Termite Treatment
- OSB Roof Decking or equivalent



