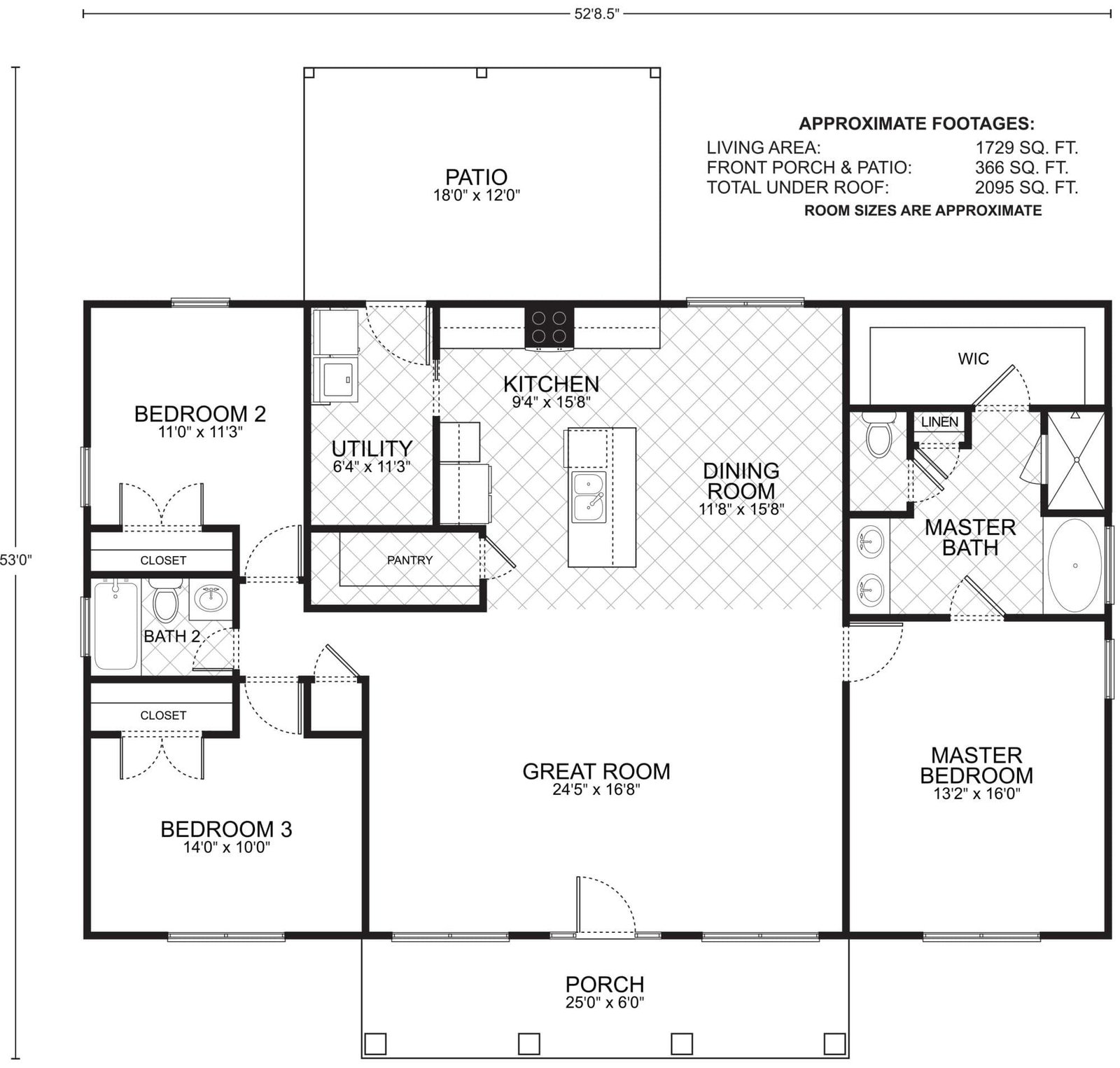Karlsbad
Karlsbad
Details
- 3 Bedrooms
- 2 Bathrooms
- 0 Garage
- 1729 SQ/FT
- 3
- 2
- 0
- 1729 SQ/FT
Description
The Karlsbad floor plan presents a modern and spacious design, encompassing 1729 square feet of living space that caters to the needs of contemporary families while providing warmth and comfort.
Upon entering the home, you are welcomed into a large great room, an expansive 24’5″ by 16’8″ space that’s perfect for family activities and entertainment. The open layout flows into a dining area of 11’8″ by 15’8″, conveniently adjacent to the kitchen. The kitchen, sized at 9’4″ by 15’8″, features an efficient workspace and a pantry for additional storage, perfect for those who love to cook and entertain.
The master bedroom is a peaceful retreat, providing ample space at 13’2″ by 16’0″, and includes a private master bath with a walk-in closet, offering a serene and secluded space for relaxation. Two additional bedrooms provide ample space for family, guests, or a home office, and share access to the second full bathroom, ensuring convenience for all.
The home’s design also incorporates a utility room for laundry and additional storage, enhancing the home’s functionality. The inclusion of a large patio, measuring 18’0″ by 12’0″, extends the living space to the outdoors, perfect for relaxation or entertaining guests.
With a front porch and a sizable patio included, the total under-roof area amounts to 2095 square feet, providing additional outdoor living space to enjoy. The Karlsbad floor plan is an excellent choice for those seeking a home that offers both spacious living areas and private retreats, all within a beautifully designed and practical layout.
Gallery
Floor Plan
Our Custom Home Standard Features
Kitchen & Bath Features
- Crown Molding Accents over cabinetry
- Granite countertops in kitchen with tile backsplash
- 8' Stainless Steel sink
- Delta faucets
- All Plywood Cabinets with European concealed hinges with soft close drawers
- Granite countertops & backsplash in bathrooms with recessed bowl
Interior Features
- Multiple Interior door styles
- 3 ¼in.Base Trim
- Orange peel textured walls & ceilings
- 200 amp Electrical Service
- Smoke detectors with battery backup
- Designer Interior Door Hardware
- Stainguard Carpet with 5# 3/8" re-bond pad
- 2 Phone Outlets (Cat 5)
- 2 Cable Outlets (RG 6)
- Wiring/Bracing with Ceiling Fans in all bedrooms and family/great room
- Complete lighting package with a choice of popular finishes
- Ceramic tile in foyer, kitchen, utility and bath (wet areas), per plan
Exterior Features
- Fiber Cement siding & soffits
- Shutters per plan
- 30 yr. Architectural Shingles
- Deadbolts on all entrance doors
- Weatherproof GFI Exterior outlets at all exterior doors
- 3 Exterior Hose bibs
Energy Saving Features
- R-38 Blown Ceiling Insulation
- R- 13 Exterior Wall Insulation
- Continuous Vented Fiber Cement soffit
- Ridge Vents for Proper Ventilation
- High Efficiency 14 seer A/C system
- Programmable Wi-Fi capable Display Thermostat
- Vinyl, Double pane Low-E windows
- Clothes dryer vented to outside
- Fiberglass Insulated Exterior Doors
- Energy Efficient 50 gallon water heater
Construction Features
- Engineered Post Tension Concrete Slab
- Engineered Frame Construction to IRBC code
- Full OSB exterior with House wrap
- Bora-Care Termite Treatment
- OSB Roof Decking or equivalent
BUILD YOUR DREAM HOME
Our Team Is Here To Help
For more information about this floor plan – select an office close to where you plan to build.




