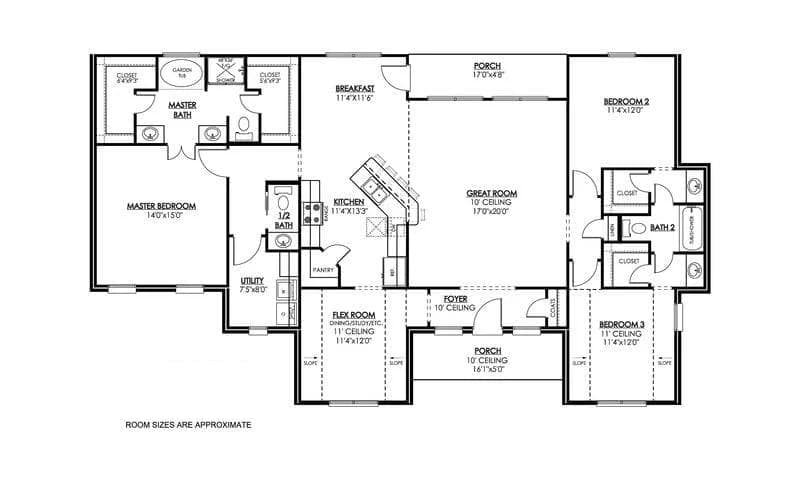Kenadian
Kenadian
Details
- 3 Bedrooms
- 2.5 Bathrooms
- 0 Garage
- 2020 SQ/FT
- 3
- 2.5
- 0
- 2020 SQ/FT
Description
The Kenadian floor plan is an attractive and practical design, encompassing 2002 square feet of living space that is well-suited for families or those who enjoy spacious room layouts.
The floor plan opens to a foyer with a high 10′ ceiling, leading into a grand great room that measures 17’0″ by 20’0″, providing a generous area for family gatherings and entertainment. This space is accentuated by a 10′ ceiling, enhancing the sense of openness. Adjacent to the great room is a breakfast nook, 11’4″ by 11’6″, offering a cozy spot for meals with easy access to the kitchen. The kitchen, sized at 11’4″ by 13’3″, features ample counter space and a pantry, making it a functional and welcoming space for cooking and dining.
The master bedroom is a spacious retreat at 14’1″ by 15’0″, complete with a private master bath and sizable closets for ample storage. On the other side of the home, two additional bedrooms, each with substantial space and their own closets, share access to the second full bathroom, ensuring comfort and convenience for family or guests.
A flex room with an 11′ ceiling, measuring 11’4″ by 12’0″, provides additional space that can be customized to fit the homeowner’s lifestyle, whether it’s used as an office, a den, or an extra bedroom. The utility room is practically located for household management.
Outdoor living is emphasized with both a front porch and a back lanai, adding charm and additional spaces for relaxation and entertainment. With the inclusion of these outdoor areas, the total under-roof area is 2890 square feet. The Kenadian floor plan is designed to offer a balance of stylish living areas, private retreats, and outdoor enjoyment, making it a desirable choice for a comfortable and modern home.
Gallery
Floor Plan
Our Custom Home Standard Features
Kitchen & Bath Features
- Crown Molding Accents over cabinetry
- Granite countertops in kitchen with tile backsplash
- 8' Stainless Steel sink
- Delta faucets
- All Plywood Cabinets with European concealed hinges with soft close drawers
- Granite countertops & backsplash in bathrooms with recessed bowl
Interior Features
- Multiple Interior door styles
- 3 ¼in.Base Trim
- Orange peel textured walls & ceilings
- 200 amp Electrical Service
- Smoke detectors with battery backup
- Designer Interior Door Hardware
- Stainguard Carpet with 5# 3/8" re-bond pad
- 2 Phone Outlets (Cat 5)
- 2 Cable Outlets (RG 6)
- Wiring/Bracing with Ceiling Fans in all bedrooms and family/great room
- Complete lighting package with a choice of popular finishes
- Ceramic tile in foyer, kitchen, utility and bath (wet areas), per plan
Exterior Features
- Fiber Cement siding & soffits
- Shutters per plan
- 30 yr. Architectural Shingles
- Deadbolts on all entrance doors
- Weatherproof GFI Exterior outlets at all exterior doors
- 3 Exterior Hose bibs
Energy Saving Features
- R-38 Blown Ceiling Insulation
- R- 13 Exterior Wall Insulation
- Continuous Vented Fiber Cement soffit
- Ridge Vents for Proper Ventilation
- High Efficiency 14 seer A/C system
- Programmable Wi-Fi capable Display Thermostat
- Vinyl, Double pane Low-E windows
- Clothes dryer vented to outside
- Fiberglass Insulated Exterior Doors
- Energy Efficient 50 gallon water heater
Construction Features
- Engineered Post Tension Concrete Slab
- Engineered Frame Construction to IRBC code
- Full OSB exterior with House wrap
- Bora-Care Termite Treatment
- OSB Roof Decking or equivalent
BUILD YOUR DREAM HOME
Our Team Is Here To Help
For more information about this floor plan – select an office close to where you plan to build.




