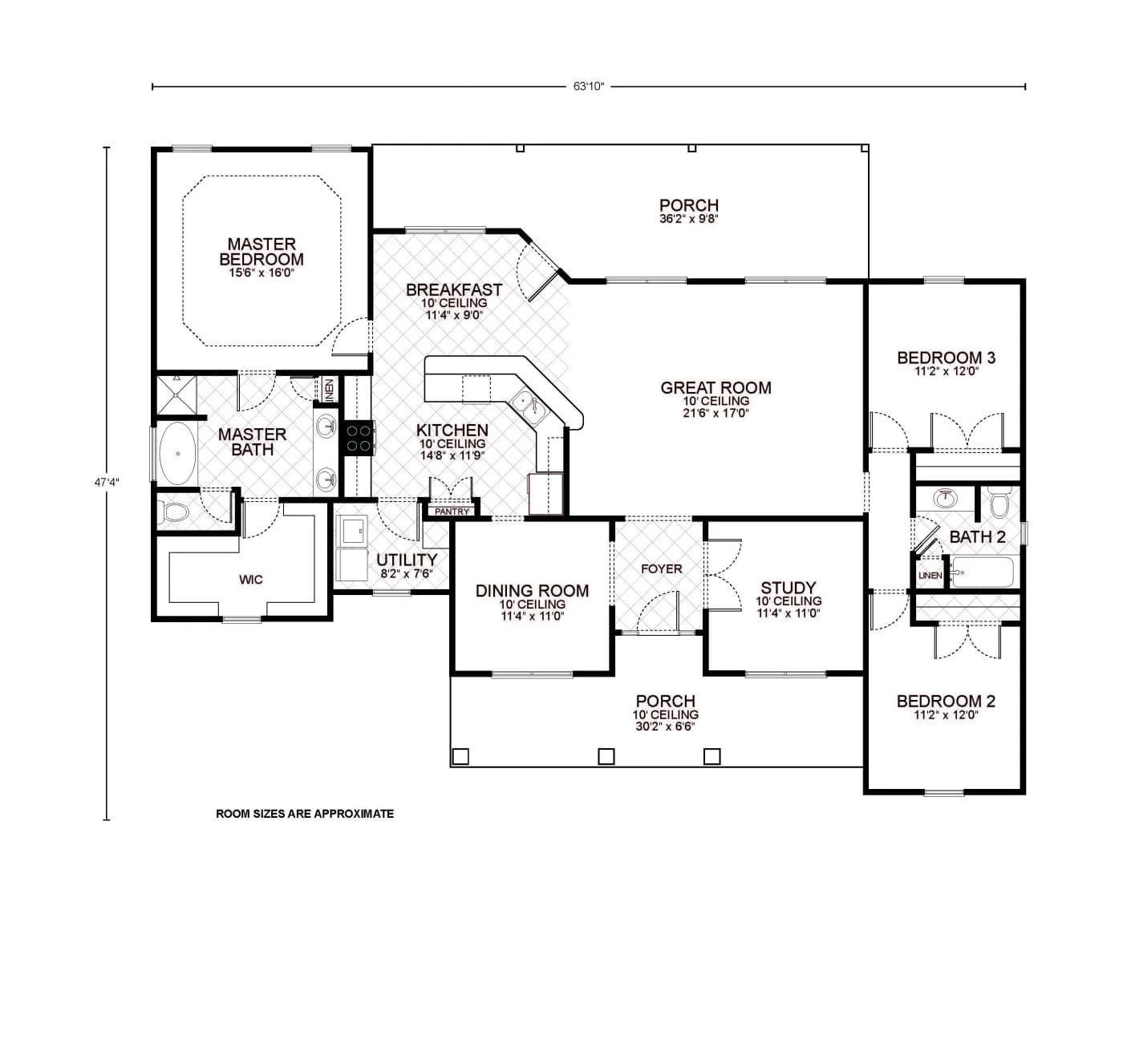Kendall B
Kendall B
Details
- 3 Bedrooms
- 2 Bathrooms
- 0 Garage
- 2033 SQ/FT
- 3
- 2
- 0
- 2033 SQ/FT
Description
The Kendall B floor plan offers a sophisticated blend of modern living and timeless charm, making it a perfect template for those seeking to construct a custom home tailored to their lifestyle. The welcoming front porch ushers you into a spacious foyer that leads to a stunning great room with a lofty 10-foot ceiling, ideal for both casual lounging and elegant entertaining.
The kitchen is a culinary enthusiast’s dream, featuring a large island and a walk-in pantry. It adjoins a comfortable breakfast nook for informal dining and shares an open space with the great room, facilitating social interaction. The formal dining room, accented by a 10-foot ceiling, provides an exclusive area for sit-down dinners and special occasions.
The master suite is a luxurious retreat with its own 10-foot ceiling, ensuring a spacious and restful environment. It includes a master bath with dual vanities, a walk-in closet, and plenty of storage. Two additional bedrooms are thoughtfully placed to ensure privacy and convenience, each with easy access to a full bath, perfect for family or guests.
A study room with a 10-foot ceiling presents a versatile space that can be used as a home office or additional bedroom, depending on your needs. The utility room is smartly located for efficient household management. With a total living area of 2,033 square feet and additional porch space, this home design is carefully crafted to provide an elegant yet comfortable living experience, making the Kendall B an ideal choice for your custom-built home.
Gallery
Floor Plan
Our Custom Home Standard Features
Kitchen & Bath Features
- Crown Molding Accents over cabinetry
- Granite countertops in kitchen with tile backsplash
- 8' Stainless Steel sink
- Delta faucets
- All Plywood Cabinets with European concealed hinges with soft close drawers
- Granite countertops & backsplash in bathrooms with recessed bowl
Interior Features
- Multiple Interior door styles
- 3 ¼in.Base Trim
- Orange peel textured walls & ceilings
- 200 amp Electrical Service
- Smoke detectors with battery backup
- Designer Interior Door Hardware
- Stainguard Carpet with 5# 3/8" re-bond pad
- 2 Phone Outlets (Cat 5)
- 2 Cable Outlets (RG 6)
- Wiring/Bracing with Ceiling Fans in all bedrooms and family/great room
- Complete lighting package with a choice of popular finishes
- Ceramic tile in foyer, kitchen, utility and bath (wet areas), per plan
Exterior Features
- Fiber Cement siding & soffits
- Shutters per plan
- 30 yr. Architectural Shingles
- Deadbolts on all entrance doors
- Weatherproof GFI Exterior outlets at all exterior doors
- 3 Exterior Hose bibs
Energy Saving Features
- R-38 Blown Ceiling Insulation
- R- 13 Exterior Wall Insulation
- Continuous Vented Fiber Cement soffit
- Ridge Vents for Proper Ventilation
- High Efficiency 14 seer A/C system
- Programmable Wi-Fi capable Display Thermostat
- Vinyl, Double pane Low-E windows
- Clothes dryer vented to outside
- Fiberglass Insulated Exterior Doors
- Energy Efficient 50 gallon water heater
Construction Features
- Engineered Post Tension Concrete Slab
- Engineered Frame Construction to IRBC code
- Full OSB exterior with House wrap
- Bora-Care Termite Treatment
- OSB Roof Decking or equivalent
BUILD YOUR DREAM HOME
Our Team Is Here To Help
For more information about this floor plan – select an office close to where you plan to build.



