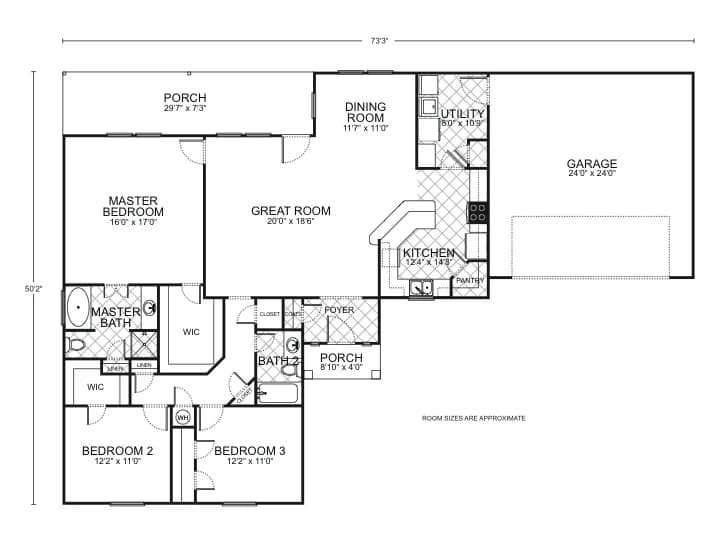La Espada
La Espada
Details
- 3 Bedrooms
- 2 Bathrooms
- 2 Garage
- 1808 SQ/FT
- 3
- 2
- 2
- 1808 SQ/FT
Description
The La Espada floor plan is a harmonious combination of luxury and practical design, offering an expansive living area of 1808 sq. ft. for those looking to build their custom dream home.
From the moment you step onto the grand front porch and through the foyer, you are greeted by the openness of a large great room, the focal point of the home, perfect for family gatherings and entertainment. Its strategic position allows for a seamless flow into the dining area, making it ideal for hosting dinner parties or enjoying everyday meals.
The kitchen is a chef’s dream, with ample counter space, a convenient pantry, and a layout that allows for social cooking experiences. The adjacent utility room provides additional storage and functionality, keeping the home’s workspace tidy and efficient.
The master suite is a private oasis, offering a generous bedroom area, a luxurious master bath complete with a walk-in closet, and an additional porch, creating a serene retreat for relaxation.
Two more bedrooms, each with ample closet space, share access to a full bath, ensuring comfort and privacy for family or guests. These rooms can easily be adapted for various uses, such as home offices, craft rooms, or play areas, based on your lifestyle.
Completing this magnificent layout is the large garage, offering not just parking space but also room for hobbies or storage.
The La Espada plan, with a total under-roof area of 2624 sq. ft., including front and back porches, is designed to be both functional and aesthetically pleasing, ensuring that every square foot is utilized to its fullest potential to create a warm and inviting atmosphere in your new home.
Gallery
Floor Plan
Our Custom Home Standard Features
Kitchen & Bath Features
- Crown Molding Accents over cabinetry
- Granite countertops in kitchen with tile backsplash
- 8' Stainless Steel sink
- Delta faucets
- All Plywood Cabinets with European concealed hinges with soft close drawers
- Granite countertops & backsplash in bathrooms with recessed bowl
Interior Features
- Multiple Interior door styles
- 3 ¼in.Base Trim
- Orange peel textured walls & ceilings
- 200 amp Electrical Service
- Smoke detectors with battery backup
- Designer Interior Door Hardware
- Stainguard Carpet with 5# 3/8" re-bond pad
- 2 Phone Outlets (Cat 5)
- 2 Cable Outlets (RG 6)
- Wiring/Bracing with Ceiling Fans in all bedrooms and family/great room
- Complete lighting package with a choice of popular finishes
- Ceramic tile in foyer, kitchen, utility and bath (wet areas), per plan
Exterior Features
- Fiber Cement siding & soffits
- Shutters per plan
- 30 yr. Architectural Shingles
- Deadbolts on all entrance doors
- Weatherproof GFI Exterior outlets at all exterior doors
- 3 Exterior Hose bibs
Energy Saving Features
- R-38 Blown Ceiling Insulation
- R- 13 Exterior Wall Insulation
- Continuous Vented Fiber Cement soffit
- Ridge Vents for Proper Ventilation
- High Efficiency 14 seer A/C system
- Programmable Wi-Fi capable Display Thermostat
- Vinyl, Double pane Low-E windows
- Clothes dryer vented to outside
- Fiberglass Insulated Exterior Doors
- Energy Efficient 50 gallon water heater
Construction Features
- Engineered Post Tension Concrete Slab
- Engineered Frame Construction to IRBC code
- Full OSB exterior with House wrap
- Bora-Care Termite Treatment
- OSB Roof Decking or equivalent
Virtual Tour

BUILD YOUR DREAM HOME
Our Team Is Here To Help
For more information about this floor plan – select an office close to where you plan to build.



