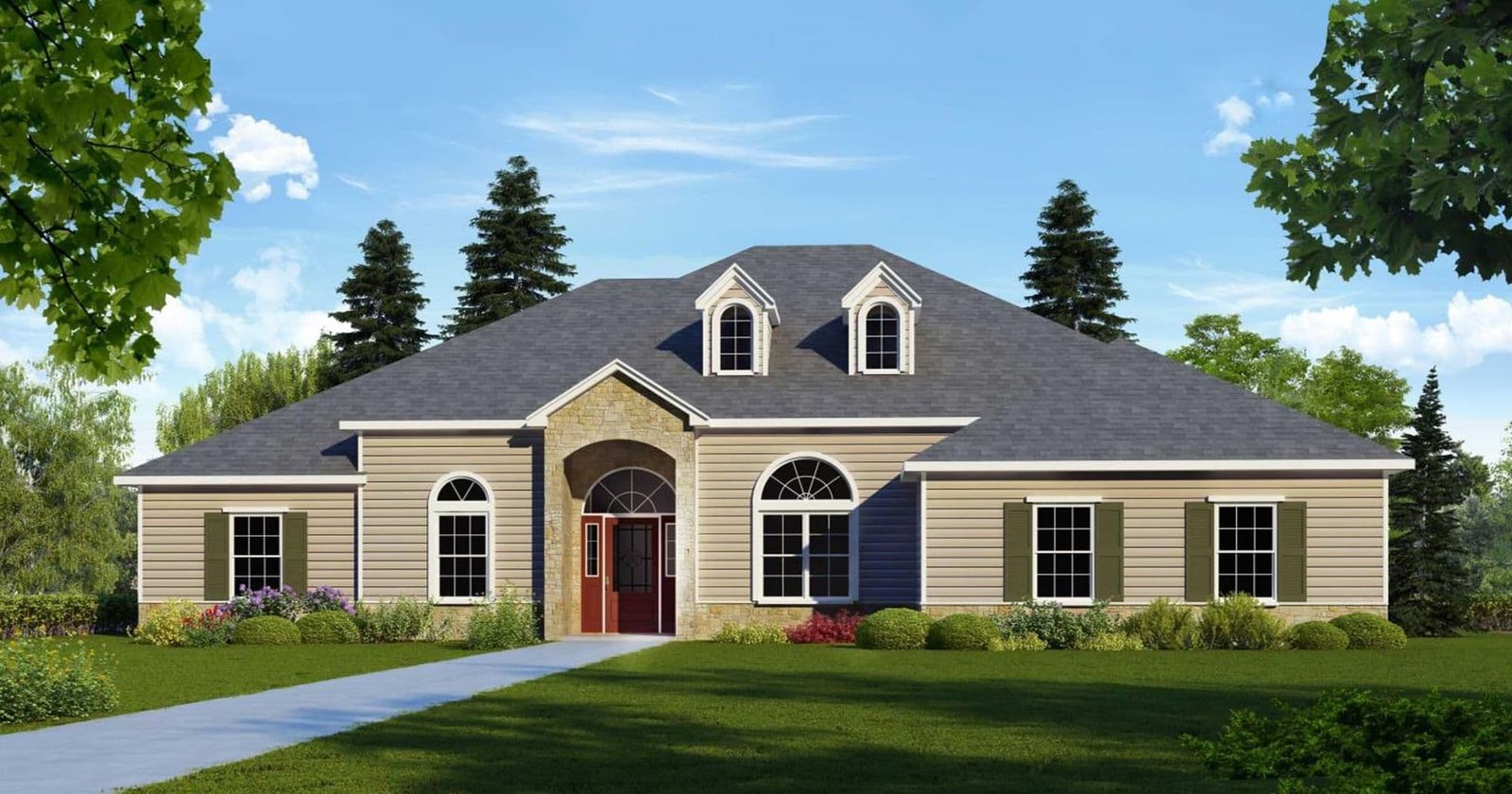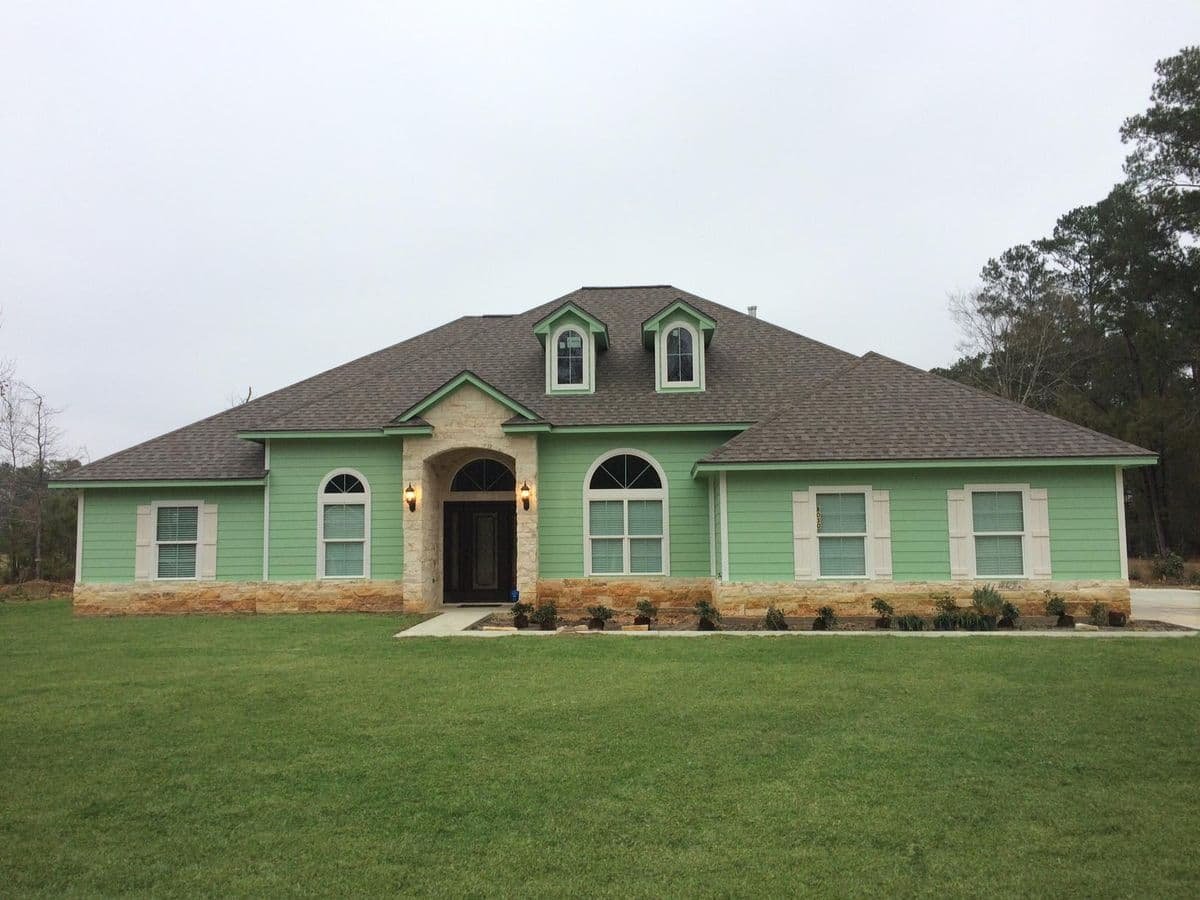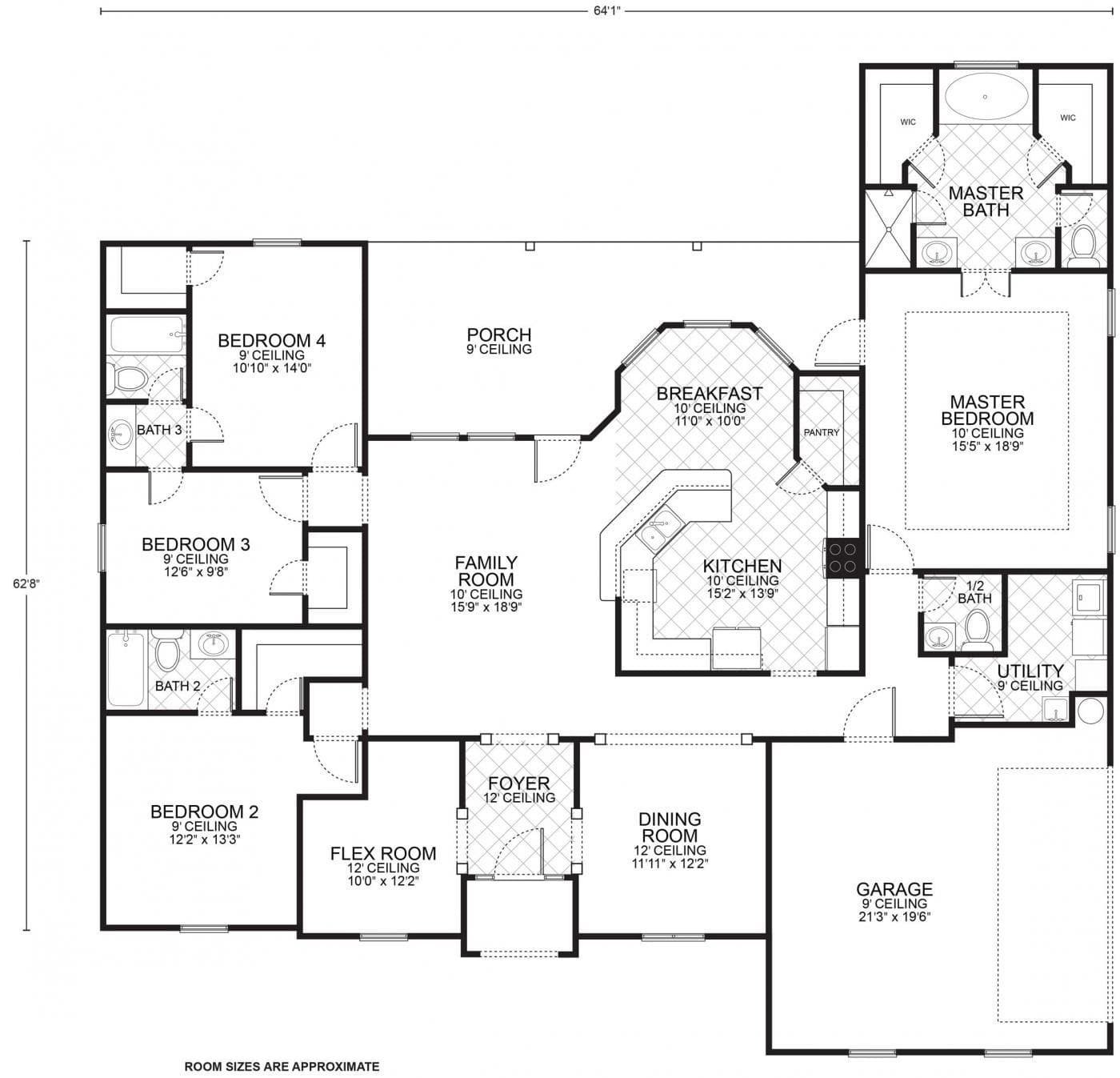Lafayette
Some plans may be shown with available options & upgrades illustrated.
Lafayette
Some plans may be shown with available options & upgrades illustrated.
Details
- 4 Bedrooms
- 3.5 Bathrooms
- 2 Garage
- 2399 SQ/FT
- 4
- 3.5
- 2
- 2399 SQ/FT
Description
The Lafayette floor plan is a beautifully conceived design that artfully balances spaciousness and coziness, making it an ideal blueprint for your custom home. From the welcoming porch, you are led into a high-ceiling foyer that transitions into a vast family room, an ideal space for both lively entertaining and tranquil relaxation with its 10-foot ceiling.
The heart of the home is the kitchen, which is thoughtfully equipped with a pantry and a large island, opening to a bright breakfast area with a 10-foot ceiling for informal dining. The formal dining room adjacent to the kitchen provides an elegant space for special meals and gatherings.
The master suite is a sanctuary of comfort with a luxurious bedroom area, a sophisticated master bath with dual vanities, a large shower, and dual walk-in closets. Three additional bedrooms are well-positioned to afford privacy, with two sharing a Jack-and-Jill bathroom and the fourth with its own adjacent bath, perfect for guests or as a home office.
The utility room provides practicality and convenience, leading to a spacious garage. With a living area of 2,399 square feet, this home is designed to offer a perfect blend of public and private spaces, ensuring a comfortable lifestyle while providing ample room for personalization in your custom-built home.
Gallery
Floor Plan
Our Custom Home Standard Features
Kitchen & Bath Features
- Crown Molding Accents over cabinetry
- Granite countertops in kitchen with tile backsplash
- 8' Stainless Steel sink
- Delta faucets
- All Plywood Cabinets with European concealed hinges with soft close drawers
- Granite countertops & backsplash in bathrooms with recessed bowl
Interior Features
- Multiple Interior door styles
- 3 ¼in.Base Trim
- Orange peel textured walls & ceilings
- 200 amp Electrical Service
- Smoke detectors with battery backup
- Designer Interior Door Hardware
- Stainguard Carpet with 5# 3/8" re-bond pad
- 2 Phone Outlets (Cat 5)
- 2 Cable Outlets (RG 6)
- Wiring/Bracing with Ceiling Fans in all bedrooms and family/great room
- Complete lighting package with a choice of popular finishes
- Ceramic tile in foyer, kitchen, utility and bath (wet areas), per plan
Exterior Features
- Fiber Cement siding & soffits
- Shutters per plan
- 30 yr. Architectural Shingles
- Deadbolts on all entrance doors
- Weatherproof GFI Exterior outlets at all exterior doors
- 3 Exterior Hose bibs
Energy Saving Features
- R-38 Blown Ceiling Insulation
- R- 13 Exterior Wall Insulation
- Continuous Vented Fiber Cement soffit
- Ridge Vents for Proper Ventilation
- High Efficiency 14 seer A/C system
- Programmable Wi-Fi capable Display Thermostat
- Vinyl, Double pane Low-E windows
- Clothes dryer vented to outside
- Fiberglass Insulated Exterior Doors
- Energy Efficient 50 gallon water heater
Construction Features
- Engineered Post Tension Concrete Slab
- Engineered Frame Construction to IRBC code
- Full OSB exterior with House wrap
- Bora-Care Termite Treatment
- OSB Roof Decking or equivalent






