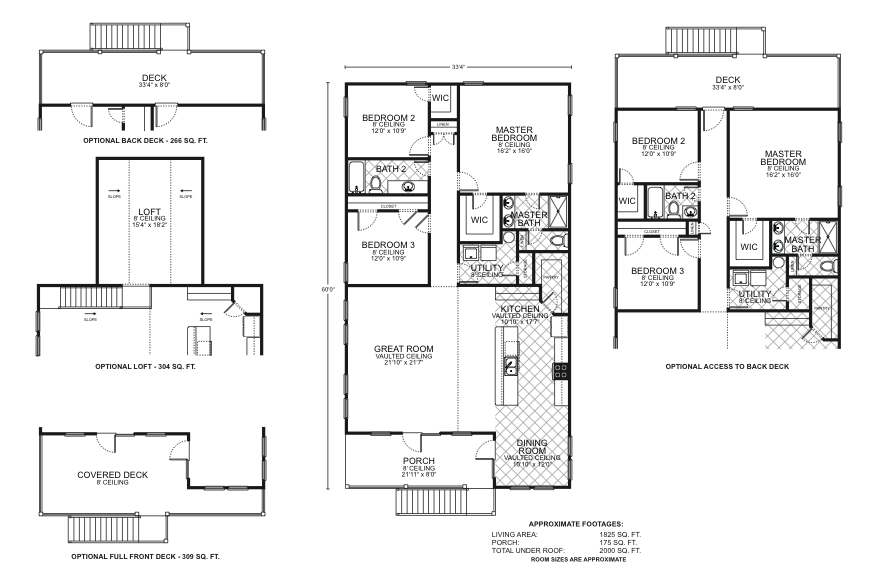Lakeside B O/P
Lakeside B O/P
Details
- 3 Bedrooms
- 2 Bathrooms
- 0 Garage
- 1825 SQ/FT
- 3
- 2
- 0
- 1825 SQ/FT
Description
The Lakeside B is a beautifully crafted floor plan that seamlessly blends practical living with the opportunity to enjoy the great outdoors, making it an excellent choice for those looking to construct a custom home tailored to their lifestyle. This plan offers a comfortable living area of 1295 sq. ft., with options to expand, bringing the total under-roof space to 1750 sq. ft.
The design features a spacious great room with a vaulted ceiling, creating an airy and open atmosphere that is perfect for family time or entertaining guests. The kitchen, with a vaulted ceiling as well, overlooks the dining area, ensuring that meal preparation is both social and enjoyable.
The master bedroom is a private retreat, designed with a walk-in closet and an en suite bath that provides a restful and private space for homeowners. Two additional bedrooms afford ample space for family or guests, with convenient access to the second bathroom, ensuring comfort and privacy for all.
A utility room situated near the kitchen and dining area enhances the home’s functionality, serving as a convenient hub for household tasks.
The plan includes a porch that spans the width of the great room, offering a covered space for relaxation and enjoying the views. Additionally, there are options for a full front deck, a covered deck, and a large back deck, each providing ample opportunity for outdoor living and entertainment.
For those who desire even more space, the plan offers an optional loft, adding an additional layer of versatility to the home, perfect for a play area, office, or extra storage.
The Lakeside B floor plan is designed not just as a house, but as a home, offering a welcoming space for making lasting memories. With its thoughtful layout and options for customization, it’s the ideal canvas for creating a home that truly reflects your personal taste and needs.
Gallery
Floor Plan
Our Custom Home Standard Features
Kitchen & Bath Features
- Crown Molding Accents over cabinetry
- Granite countertops in kitchen with tile backsplash
- 8' Stainless Steel sink
- Delta faucets
- All Plywood Cabinets with European concealed hinges with soft close drawers
- Granite countertops & backsplash in bathrooms with recessed bowl
Interior Features
- Multiple Interior door styles
- 3 ¼in.Base Trim
- Orange peel textured walls & ceilings
- 200 amp Electrical Service
- Smoke detectors with battery backup
- Designer Interior Door Hardware
- Stainguard Carpet with 5# 3/8" re-bond pad
- 2 Phone Outlets (Cat 5)
- 2 Cable Outlets (RG 6)
- Wiring/Bracing with Ceiling Fans in all bedrooms and family/great room
- Complete lighting package with a choice of popular finishes
- Ceramic tile in foyer, kitchen, utility and bath (wet areas), per plan
Exterior Features
- Fiber Cement siding & soffits
- Shutters per plan
- 30 yr. Architectural Shingles
- Deadbolts on all entrance doors
- Weatherproof GFI Exterior outlets at all exterior doors
- 3 Exterior Hose bibs
Energy Saving Features
- R-38 Blown Ceiling Insulation
- R- 13 Exterior Wall Insulation
- Continuous Vented Fiber Cement soffit
- Ridge Vents for Proper Ventilation
- High Efficiency 14 seer A/C system
- Programmable Wi-Fi capable Display Thermostat
- Vinyl, Double pane Low-E windows
- Clothes dryer vented to outside
- Fiberglass Insulated Exterior Doors
- Energy Efficient 50 gallon water heater
Construction Features
- Engineered Post Tension Concrete Slab
- Engineered Frame Construction to IRBC code
- Full OSB exterior with House wrap
- Bora-Care Termite Treatment
- OSB Roof Decking or equivalent
BUILD YOUR DREAM HOME
Our Team Is Here To Help
For more information about this floor plan – select an office close to where you plan to build.



