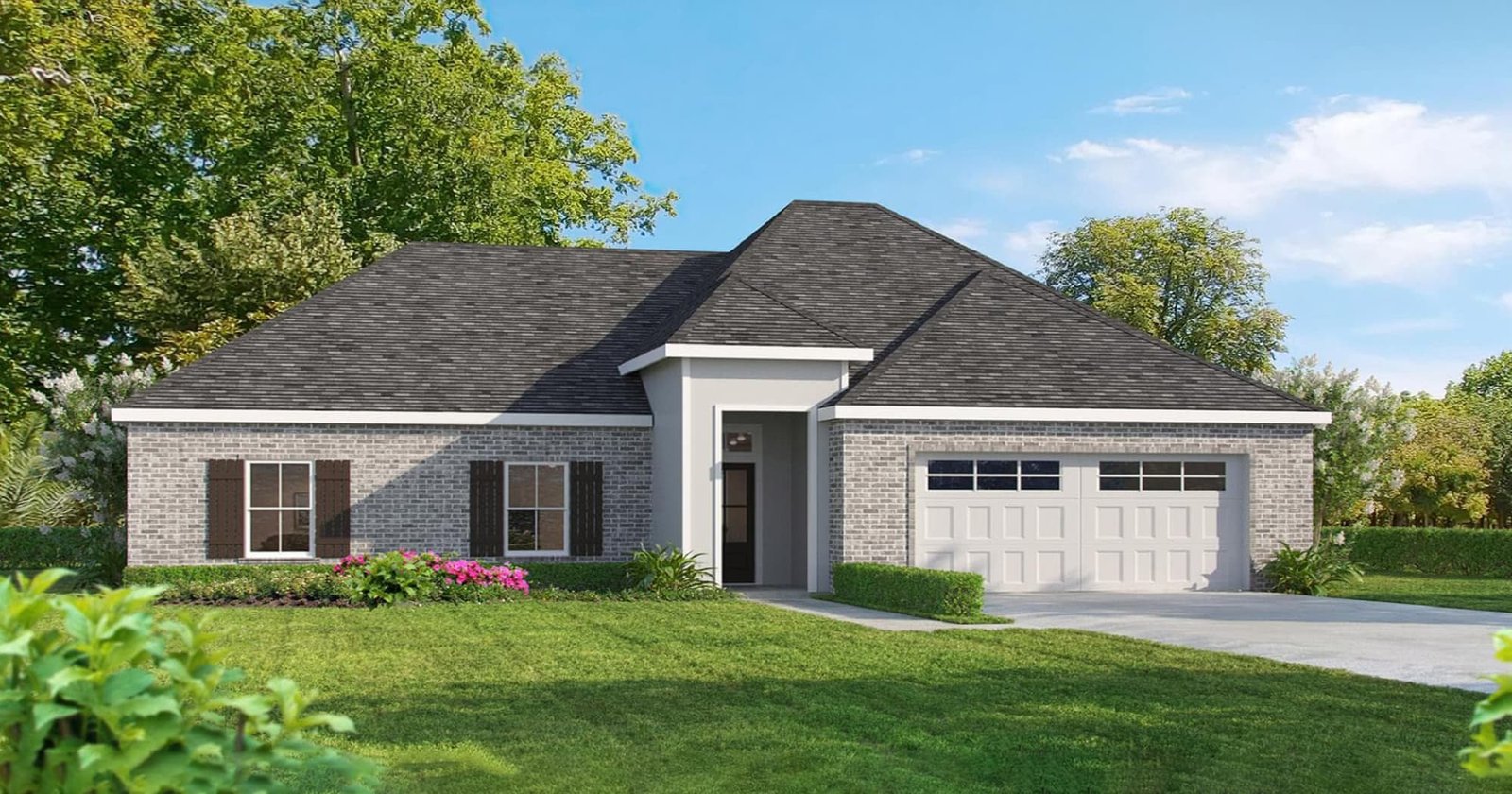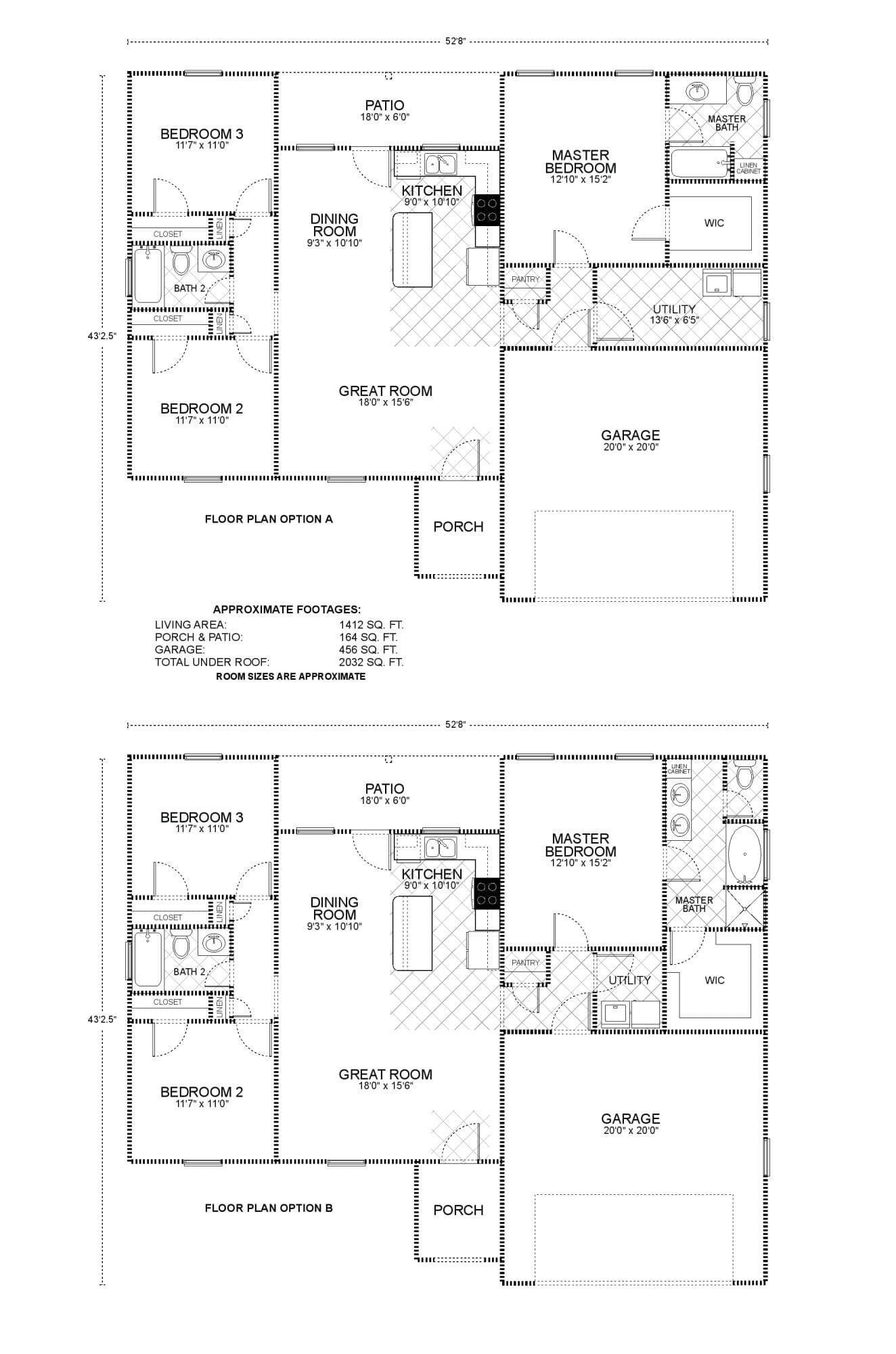Landry
Landry
Details
- 3 Bedrooms
- 2 Bathrooms
- 2 Garage
- 1412 SQ/FT
- 3
- 2
- 2
- 1412 SQ/FT
Description
The Landry floor plan presents two options (A and B), each offering a unique take on a spacious and modern living arrangement.
Option A:
This layout features a substantial living area that is perfect for family living and entertaining, with a large great room measuring 18’0″ x 15’6″. The adjoining kitchen and dining room create an open, airy feel and a seamless flow for mealtimes and gatherings. The kitchen features ample counter space and a practical layout for convenience and ease of use. The master bedroom is a private sanctuary with a sizeable walk-in closet and a full master bath, providing a retreat-like atmosphere for relaxation. Two additional bedrooms offer comfortable spaces for family or guests, with a second full bath easily accessible. This option also includes a utility room, ensuring practicality in everyday living. The outdoor living potential is maximized with both a porch and a patio, ideal for outdoor enjoyment and entertaining.
Option B:
Similar to Option A, this floor plan offers a spacious great room and an efficiently designed kitchen and dining area. The master bedroom remains a comfortable retreat with its own bath and closet space. The second and third bedrooms are well-sized, and the utility room retains its practical placement for household chores. Option B maintains the porch and patio areas, providing ample outdoor space for relaxation and entertainment.
Both options of the Landry floor plan feature a large garage and a total under-roof space that exceeds 2000 square feet, ensuring that there is plenty of room for vehicles and storage. The living spaces are carefully designed to accommodate a contemporary lifestyle, blending functionality with comfort and style.
Gallery
Floor Plan
Our Custom Home Standard Features
Kitchen & Bath Features
- Crown Molding Accents over cabinetry
- Granite countertops in kitchen with tile backsplash
- 8' Stainless Steel sink
- Delta faucets
- All Plywood Cabinets with European concealed hinges with soft close drawers
- Granite countertops & backsplash in bathrooms with recessed bowl
Interior Features
- Multiple Interior door styles
- 3 ¼in.Base Trim
- Orange peel textured walls & ceilings
- 200 amp Electrical Service
- Smoke detectors with battery backup
- Designer Interior Door Hardware
- Stainguard Carpet with 5# 3/8" re-bond pad
- 2 Phone Outlets (Cat 5)
- 2 Cable Outlets (RG 6)
- Wiring/Bracing with Ceiling Fans in all bedrooms and family/great room
- Complete lighting package with a choice of popular finishes
- Ceramic tile in foyer, kitchen, utility and bath (wet areas), per plan
Exterior Features
- Fiber Cement siding & soffits
- Shutters per plan
- 30 yr. Architectural Shingles
- Deadbolts on all entrance doors
- Weatherproof GFI Exterior outlets at all exterior doors
- 3 Exterior Hose bibs
Energy Saving Features
- R-38 Blown Ceiling Insulation
- R- 13 Exterior Wall Insulation
- Continuous Vented Fiber Cement soffit
- Ridge Vents for Proper Ventilation
- High Efficiency 14 seer A/C system
- Programmable Wi-Fi capable Display Thermostat
- Vinyl, Double pane Low-E windows
- Clothes dryer vented to outside
- Fiberglass Insulated Exterior Doors
- Energy Efficient 50 gallon water heater
Construction Features
- Engineered Post Tension Concrete Slab
- Engineered Frame Construction to IRBC code
- Full OSB exterior with House wrap
- Bora-Care Termite Treatment
- OSB Roof Decking or equivalent
BUILD YOUR DREAM HOME
Our Team Is Here To Help
For more information about this floor plan – select an office close to where you plan to build.




