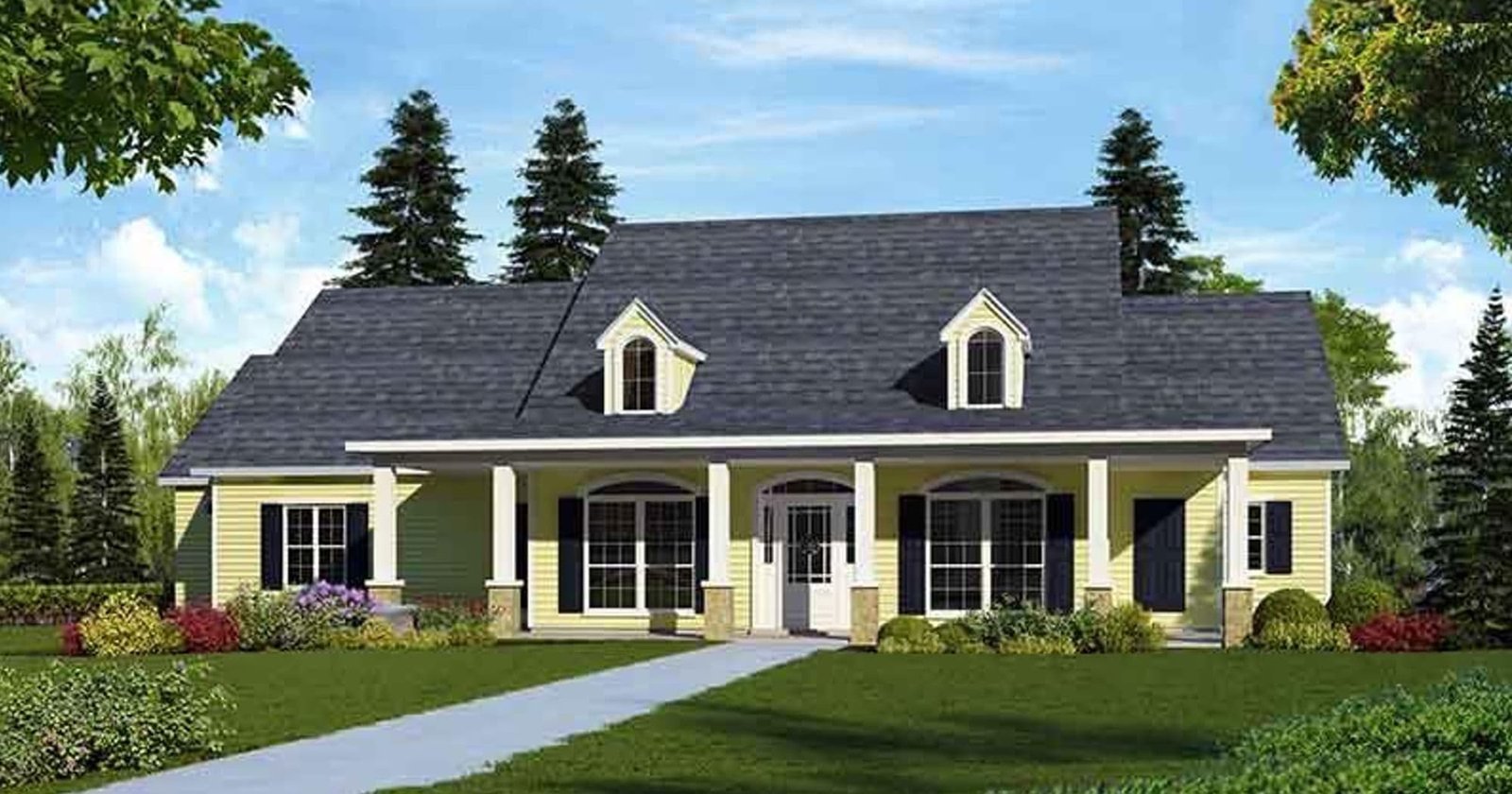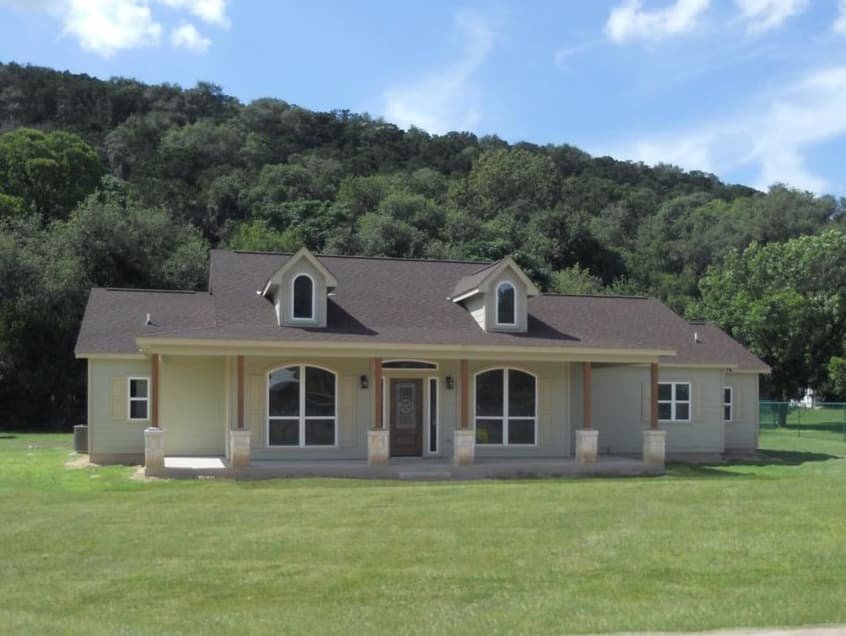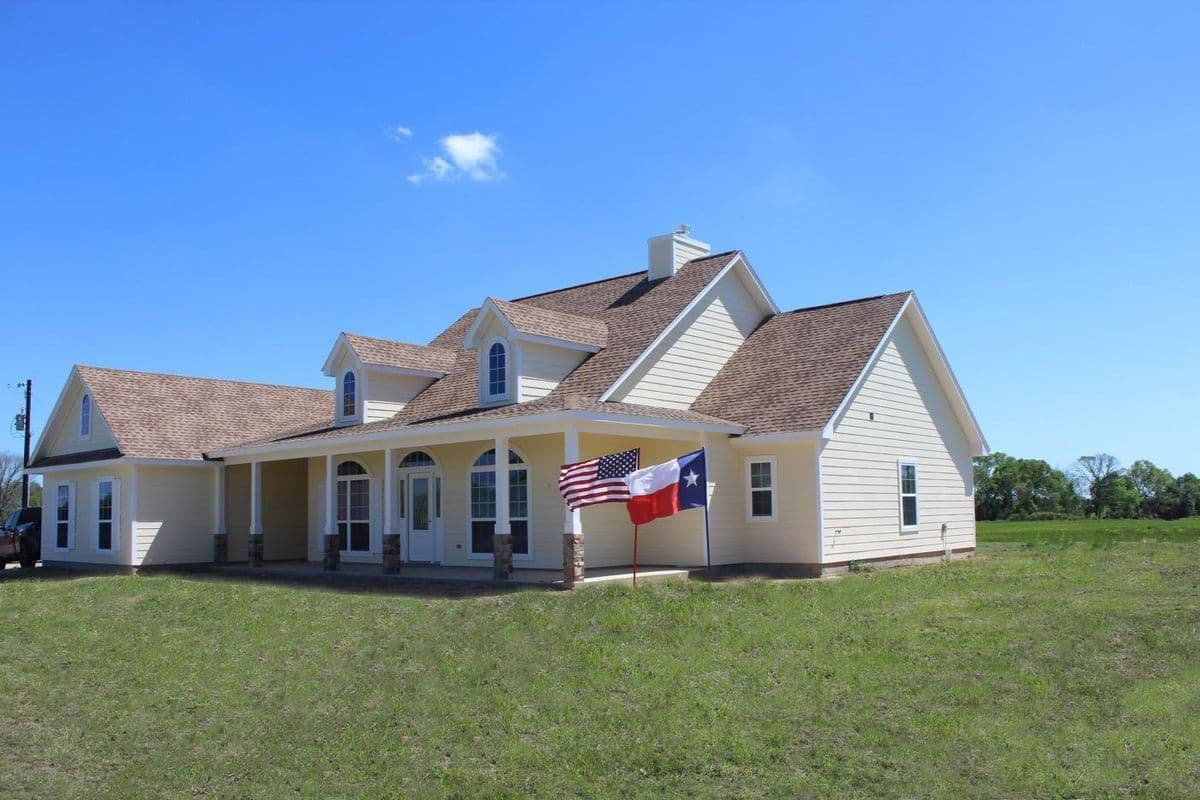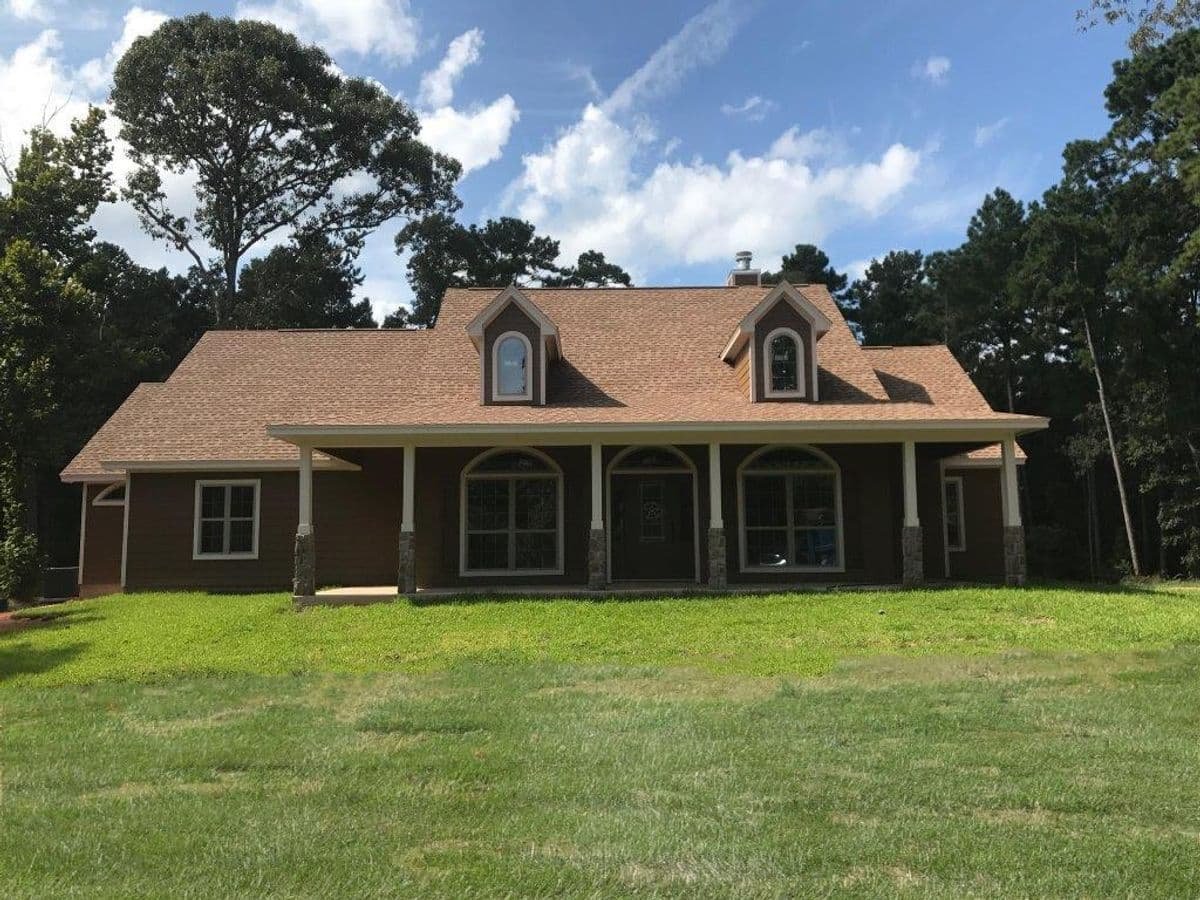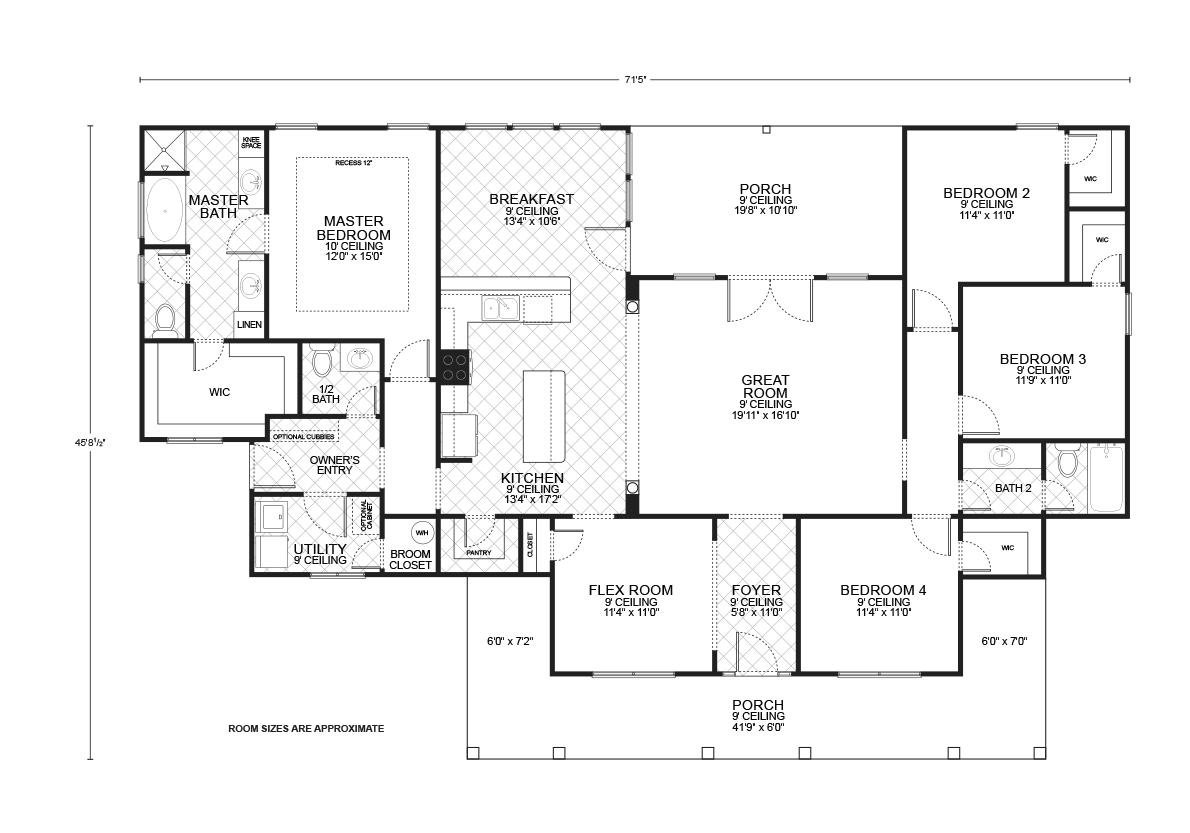Leyland
Some plans may be shown with available options & upgrades illustrated.
Leyland
Some plans may be shown with available options & upgrades illustrated.
Details
- 4 Bedrooms
- 2.5 Bathrooms
- 0 Garage
- 2223 SQ/FT
- 4
- 2.5
- 0
- 2223 SQ/FT
Description
The Leyland floor plan is a well-appointed design that offers a balance of luxury and functionality, making it an attractive choice for those seeking to create a custom home with spacious and adaptable living areas. The plan features a sizable porch that leads into an elegant foyer, unfolding into a great room with a 9-foot ceiling, perfect for comfortable living and hosting guests.
The kitchen is a delight for those who love to cook and entertain, equipped with modern appliances, a pantry, and a central island that merges seamlessly with the breakfast nook, providing a casual dining space. A formal dining room adjacent to the kitchen allows for more traditional gatherings.
The master suite is a retreat within the home, offering a 10-foot ceiling, a large walk-in closet, and a master bath with all the amenities for a private spa-like experience. The home includes three additional bedrooms, each with ample closet space and easy access to the shared full bath, accommodating the needs of family and guests alike.
A flex room provides the flexibility for a home office, playroom, or additional bedroom, ensuring that the home can adapt to changing needs. The utility room, complete with a broom closet, enhances organization and leads to a spacious garage. With a total living area of 2,223 square feet, the Leyland floor plan is a thoughtful combination of grandeur and practicality, perfectly suited to those looking to build a home that is both expansive and welcoming.
Gallery
Floor Plan
Our Custom Home Standard Features
Kitchen & Bath Features
- Crown Molding Accents over cabinetry
- Granite countertops in kitchen with tile backsplash
- 8' Stainless Steel sink
- Delta faucets
- All Plywood Cabinets with European concealed hinges with soft close drawers
- Granite countertops & backsplash in bathrooms with recessed bowl
Interior Features
- Multiple Interior door styles
- 3 ¼in.Base Trim
- Orange peel textured walls & ceilings
- 200 amp Electrical Service
- Smoke detectors with battery backup
- Designer Interior Door Hardware
- Stainguard Carpet with 5# 3/8" re-bond pad
- 2 Phone Outlets (Cat 5)
- 2 Cable Outlets (RG 6)
- Wiring/Bracing with Ceiling Fans in all bedrooms and family/great room
- Complete lighting package with a choice of popular finishes
- Ceramic tile in foyer, kitchen, utility and bath (wet areas), per plan
Exterior Features
- Fiber Cement siding & soffits
- Shutters per plan
- 30 yr. Architectural Shingles
- Deadbolts on all entrance doors
- Weatherproof GFI Exterior outlets at all exterior doors
- 3 Exterior Hose bibs
Energy Saving Features
- R-38 Blown Ceiling Insulation
- R- 13 Exterior Wall Insulation
- Continuous Vented Fiber Cement soffit
- Ridge Vents for Proper Ventilation
- High Efficiency 14 seer A/C system
- Programmable Wi-Fi capable Display Thermostat
- Vinyl, Double pane Low-E windows
- Clothes dryer vented to outside
- Fiberglass Insulated Exterior Doors
- Energy Efficient 50 gallon water heater
Construction Features
- Engineered Post Tension Concrete Slab
- Engineered Frame Construction to IRBC code
- Full OSB exterior with House wrap
- Bora-Care Termite Treatment
- OSB Roof Decking or equivalent



