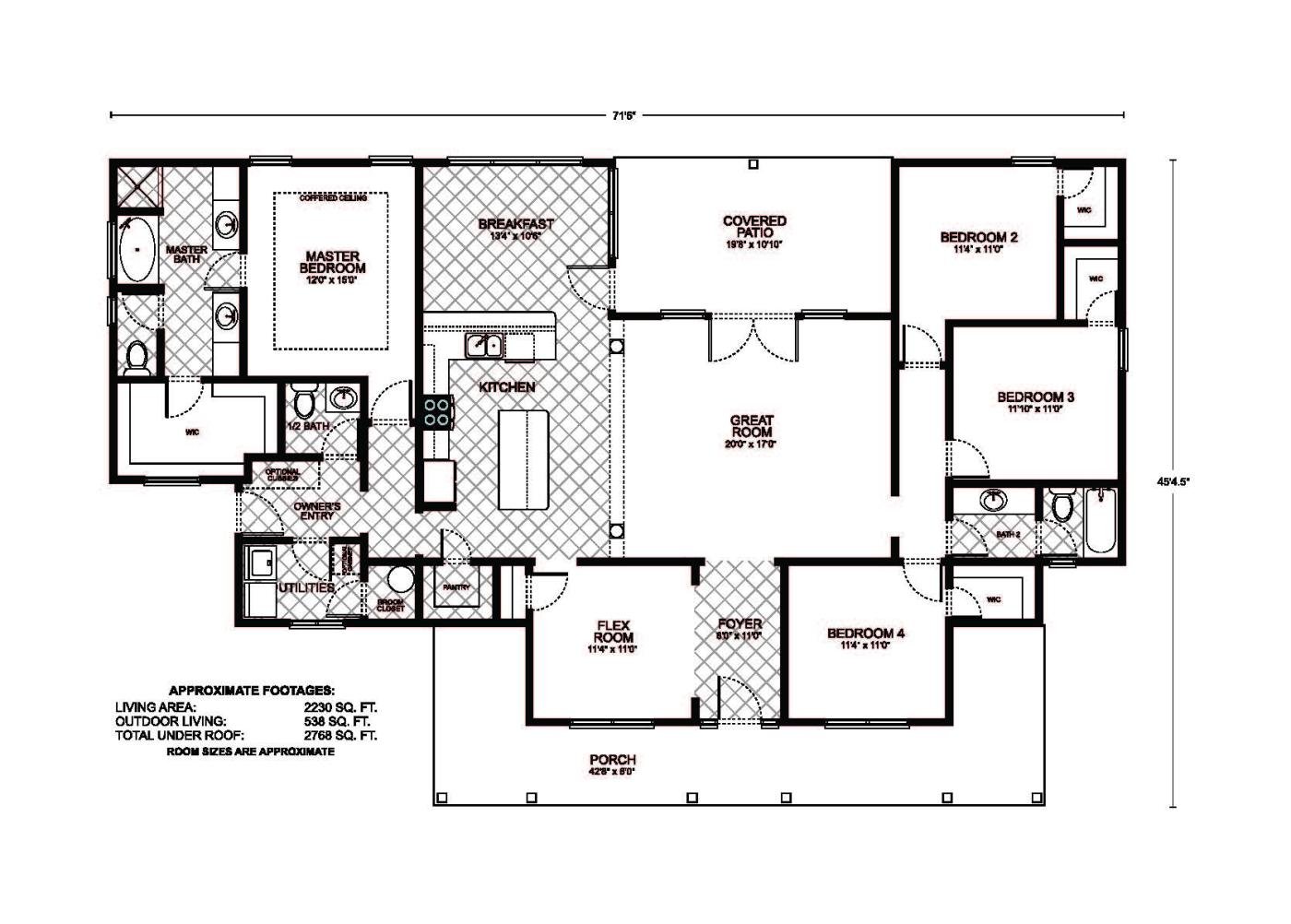Leyland B
Leyland B
Details
- 4 Bedrooms
- 2.5 Bathrooms
- 0 Garage
- 2230 SQ/FT
- 4
- 2.5
- 0
- 2230 SQ/FT
Description
The Leyland B floor plan is a contemporary and spacious design, perfect for those looking to custom-build a home that offers both comfort and sophistication. It features a grand great room with high ceilings, ideal for hosting gatherings or enjoying relaxed family time. The kitchen, with its functional island and adjacent breakfast nook, opens up to a covered patio, perfect for outdoor dining or leisure.
The master bedroom is a luxurious retreat, complete with a coffered ceiling, a private bath, and a walk-in closet. The plan also includes three additional bedrooms, providing ample space for family, guests, or a home office. The flex room at the entrance can serve as an additional living area, study, or entertainment room.
With a total living area of 2,330 square feet, this floor plan is thoughtfully designed to maximize both living and storage space. The Leyland B floor plan is an excellent choice for a family seeking a blend of modern design and practical living.
Gallery
Floor Plan
Our Custom Home Standard Features
Kitchen & Bath Features
- Crown Molding Accents over cabinetry
- Granite countertops in kitchen with tile backsplash
- 8' Stainless Steel sink
- Delta faucets
- All Plywood Cabinets with European concealed hinges with soft close drawers
- Granite countertops & backsplash in bathrooms with recessed bowl
Interior Features
- Multiple Interior door styles
- 3 ¼in.Base Trim
- Orange peel textured walls & ceilings
- 200 amp Electrical Service
- Smoke detectors with battery backup
- Designer Interior Door Hardware
- Stainguard Carpet with 5# 3/8" re-bond pad
- 2 Phone Outlets (Cat 5)
- 2 Cable Outlets (RG 6)
- Wiring/Bracing with Ceiling Fans in all bedrooms and family/great room
- Complete lighting package with a choice of popular finishes
- Ceramic tile in foyer, kitchen, utility and bath (wet areas), per plan
Exterior Features
- Fiber Cement siding & soffits
- Shutters per plan
- 30 yr. Architectural Shingles
- Deadbolts on all entrance doors
- Weatherproof GFI Exterior outlets at all exterior doors
- 3 Exterior Hose bibs
Energy Saving Features
- R-38 Blown Ceiling Insulation
- R- 13 Exterior Wall Insulation
- Continuous Vented Fiber Cement soffit
- Ridge Vents for Proper Ventilation
- High Efficiency 14 seer A/C system
- Programmable Wi-Fi capable Display Thermostat
- Vinyl, Double pane Low-E windows
- Clothes dryer vented to outside
- Fiberglass Insulated Exterior Doors
- Energy Efficient 50 gallon water heater
Construction Features
- Engineered Post Tension Concrete Slab
- Engineered Frame Construction to IRBC code
- Full OSB exterior with House wrap
- Bora-Care Termite Treatment
- OSB Roof Decking or equivalent
BUILD YOUR DREAM HOME
Our Team Is Here To Help
For more information about this floor plan – select an office close to where you plan to build.



