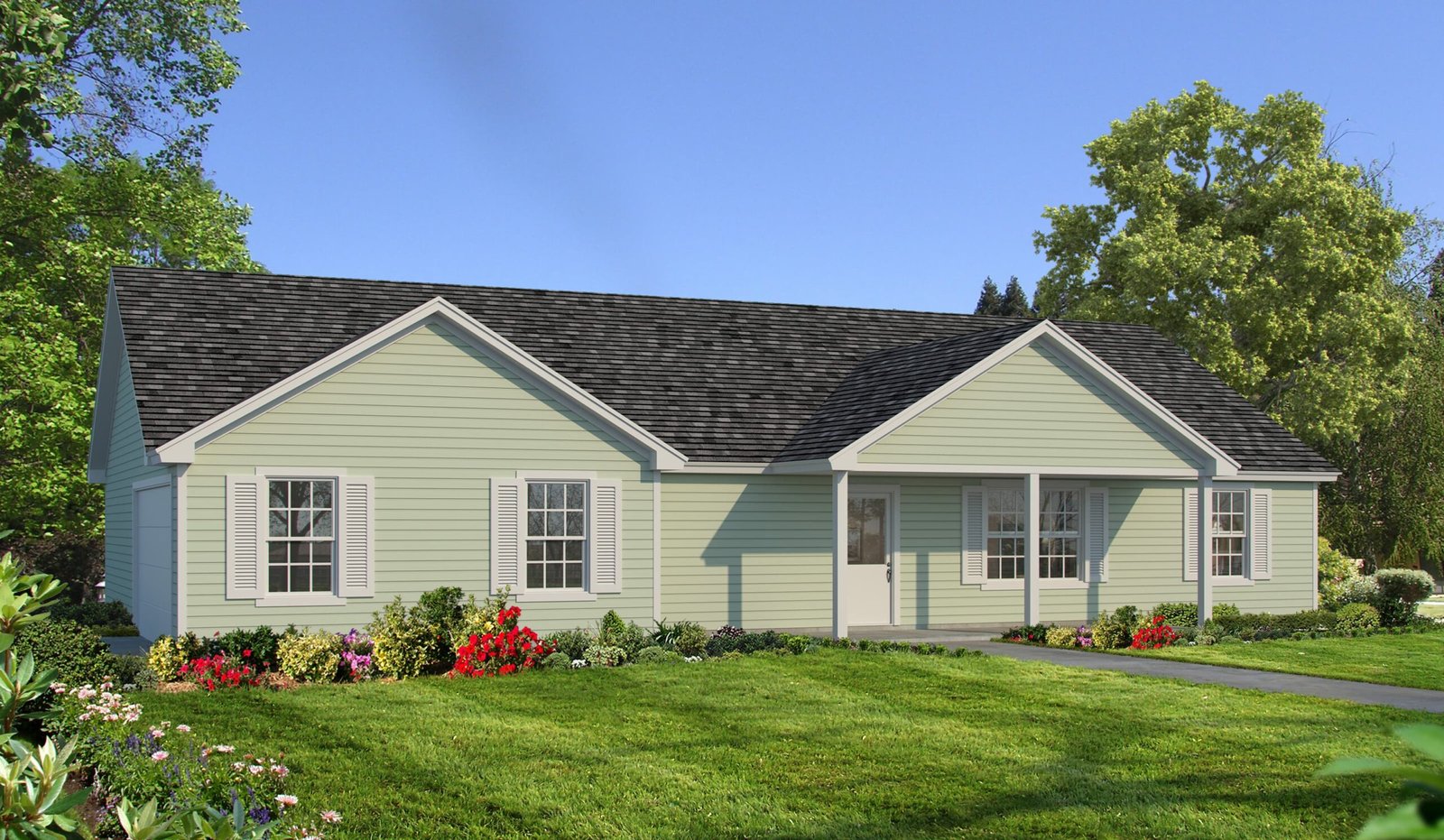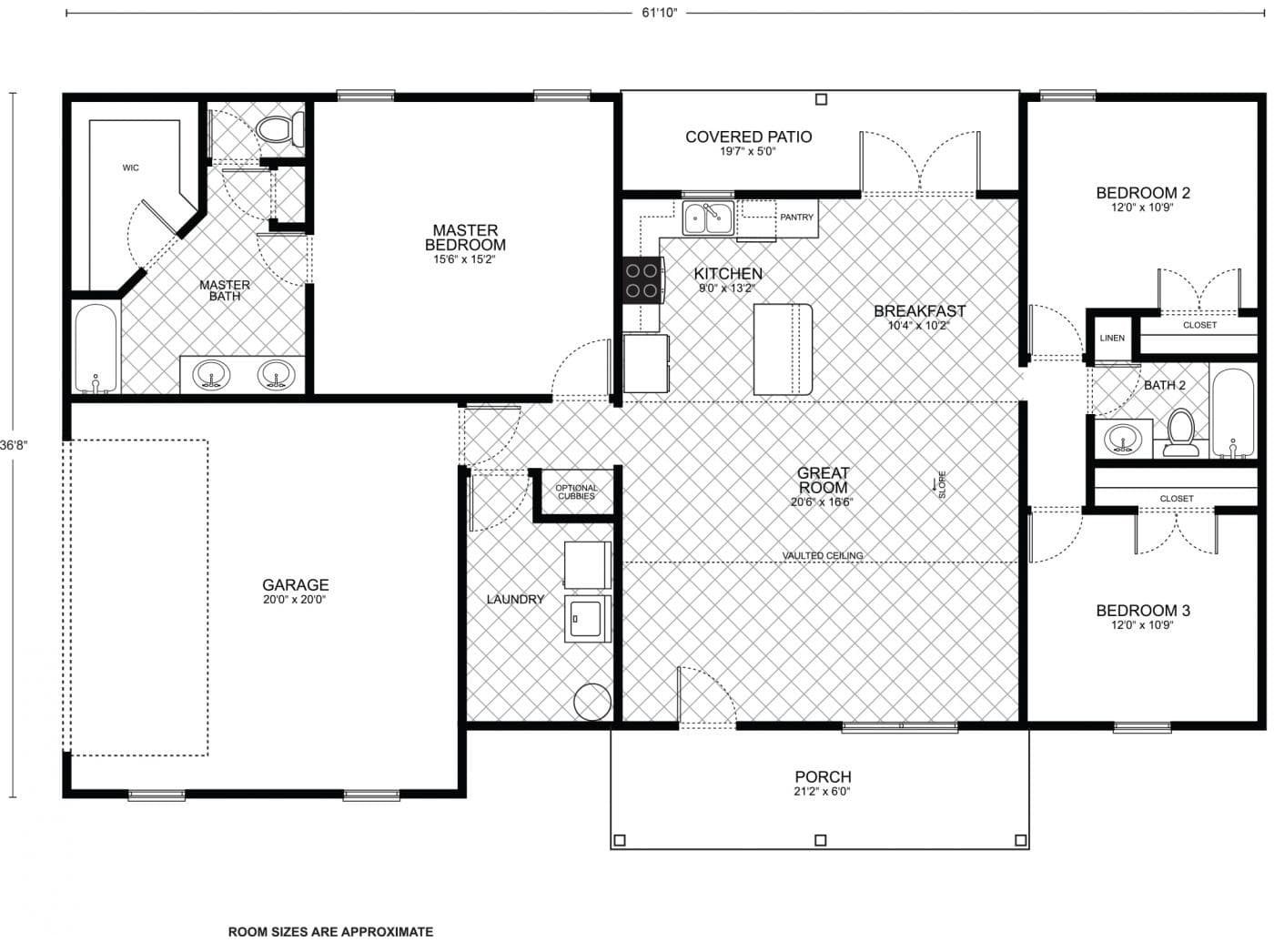Lindale
Some plans may be shown with available options & upgrades illustrated.
Lindale
Some plans may be shown with available options & upgrades illustrated.
Details
- 3 Bedrooms
- 2 Bathrooms
- 2 Garage
- 1575 SQ/FT
- 3
- 2
- 2
- 1575 SQ/FT
Description
The Lindale floor plan is an ideal blend of elegance and comfort, a perfect starting point for those seeking to custom-build a home with both character and contemporary conveniences. As you step through the expansive front porch, you’re welcomed into an impressive great room, offering vaulted ceiling and a spacious area for family gatherings and entertainment.
The kitchen, designed to be both functional and stylish, features ample counter space. It overlooks a charming breakfast nook, creating a perfect spot for casual dining.
The master suite is a private sanctuary with an element of sophistication. It includes a well-appointed master bath with dual vanities and a walk-in closet providing a serene and organized personal space. Two additional bedrooms are strategically placed to ensure privacy, with convenient access to the second full bath.
A utility room is smartly located for household chores. With a total living area of 1,575 square feet, additional porch space and garage. This floor plan is thoughtfully designed to provide a comfortable and stylish lifestyle, making it an excellent foundation for your dream home.
Gallery
Floor Plan
Our Custom Home Standard Features
Kitchen & Bath Features
- Crown Molding Accents over cabinetry
- Granite countertops in kitchen with tile backsplash
- 8' Stainless Steel sink
- Delta faucets
- All Plywood Cabinets with European concealed hinges with soft close drawers
- Granite countertops & backsplash in bathrooms with recessed bowl
Interior Features
- Multiple Interior door styles
- 3 ¼in.Base Trim
- Orange peel textured walls & ceilings
- 200 amp Electrical Service
- Smoke detectors with battery backup
- Designer Interior Door Hardware
- Stainguard Carpet with 5# 3/8" re-bond pad
- 2 Phone Outlets (Cat 5)
- 2 Cable Outlets (RG 6)
- Wiring/Bracing with Ceiling Fans in all bedrooms and family/great room
- Complete lighting package with a choice of popular finishes
- Ceramic tile in foyer, kitchen, utility and bath (wet areas), per plan
Exterior Features
- Fiber Cement siding & soffits
- Shutters per plan
- 30 yr. Architectural Shingles
- Deadbolts on all entrance doors
- Weatherproof GFI Exterior outlets at all exterior doors
- 3 Exterior Hose bibs
Energy Saving Features
- R-38 Blown Ceiling Insulation
- R- 13 Exterior Wall Insulation
- Continuous Vented Fiber Cement soffit
- Ridge Vents for Proper Ventilation
- High Efficiency 14 seer A/C system
- Programmable Wi-Fi capable Display Thermostat
- Vinyl, Double pane Low-E windows
- Clothes dryer vented to outside
- Fiberglass Insulated Exterior Doors
- Energy Efficient 50 gallon water heater
Construction Features
- Engineered Post Tension Concrete Slab
- Engineered Frame Construction to IRBC code
- Full OSB exterior with House wrap
- Bora-Care Termite Treatment
- OSB Roof Decking or equivalent




