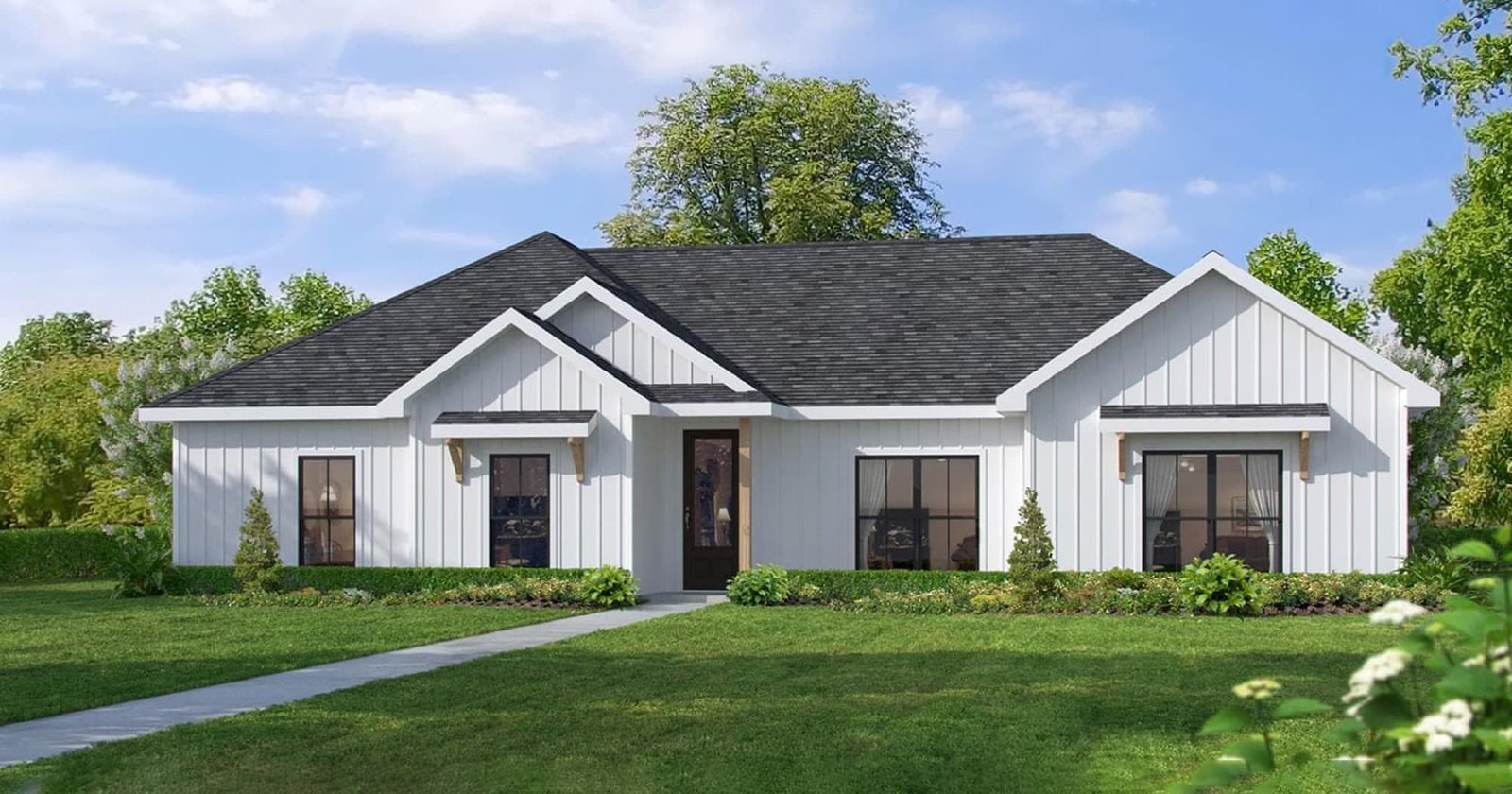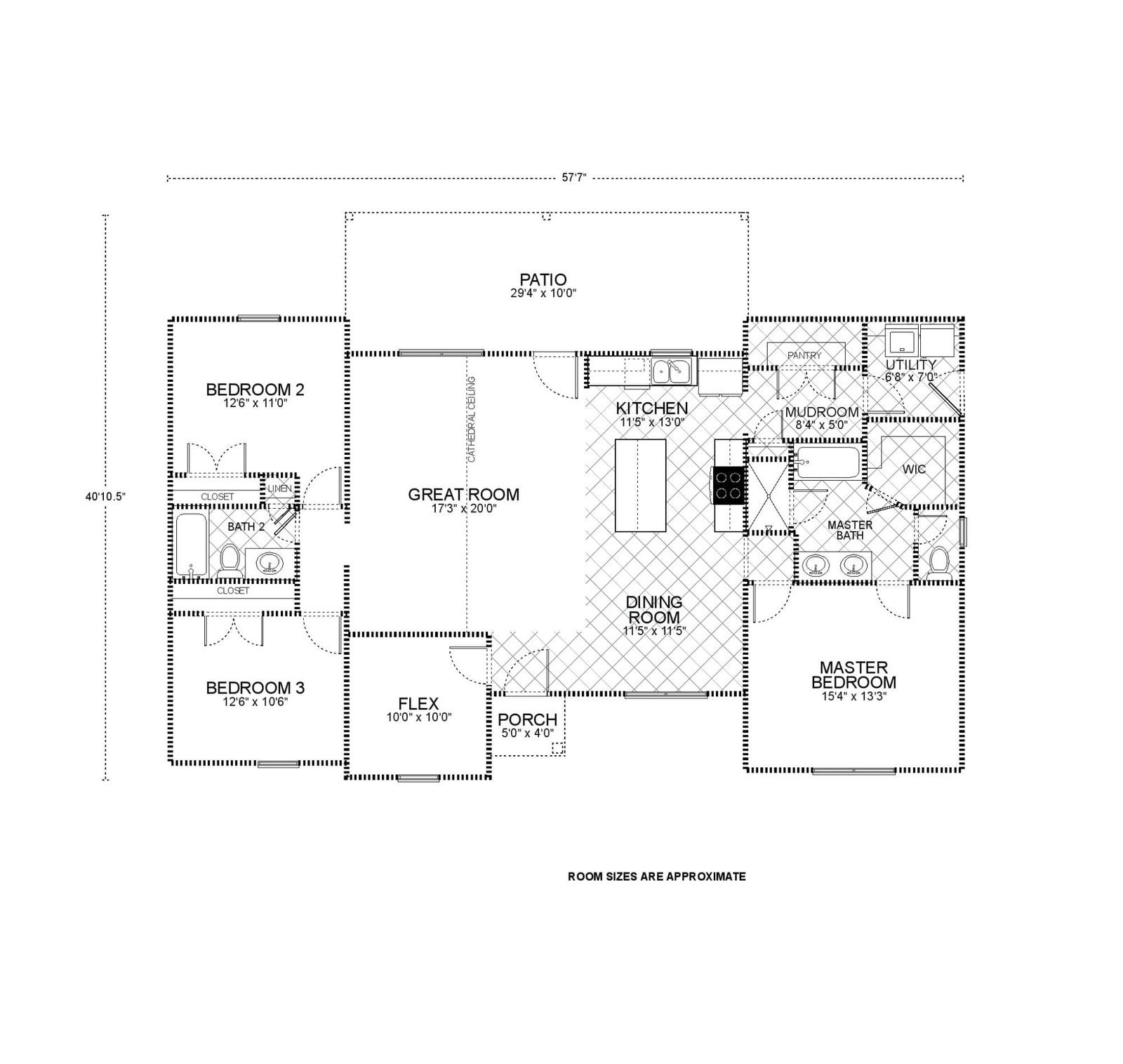Maplecrest
Maplecrest
Details
- 3 Bedrooms
- 2 Bathrooms
- 0 Garage
- 1736 SQ/FT
- 3
- 2
- 0
- 1736 SQ/FT
Description
The Maplecrest floor plan offers an expansive living space of 1736 square feet, thoughtfully designed to provide comfort and functionality for a modern lifestyle.
The centerpiece of this home is the great room, a spacious area measuring 17’3″ x 20’0″, perfect for family gatherings and entertainment. It seamlessly integrates with the dining room, 11’5″ x 11’5″, creating an open and welcoming environment for meals and social activities. The kitchen, adjacent to the dining room, is 11’5″ x 13’0″ and features ample counter space and storage, including a pantry, making it an ideal space for those who enjoy cooking.
The master suite is a private retreat, generously sized at 15’4″ x 13’3″, and includes a master bath and walk-in closet, offering a comfortable and private space for relaxation. Two additional bedrooms, each 12’6″ in length, provide ample space for family or guests, with a shared full bathroom conveniently positioned for ease of use.
A flex room at 10’0″ x 10’0″ adds versatility to the home, able to serve as an office, den, or additional bedroom depending on the homeowner’s needs. The utility room and mudroom offer practical spaces for household management and storage.
Outdoor living is embraced with both a porch and a substantial patio, extending the home’s living space into the open air and providing extra room for relaxation and entertainment.
The total under-roof area is 2038 square feet, taking into account the porch and patio, which offer additional outdoor enjoyment space. The Maplecrest floor plan is a beautifully arranged home that provides a blend of spacious communal areas, private retreats, and outdoor living, making it an attractive choice for those seeking a comfortable, modern home.
Gallery
Floor Plan
Our Custom Home Standard Features
Kitchen & Bath Features
- Crown Molding Accents over cabinetry
- Granite countertops in kitchen with tile backsplash
- 8' Stainless Steel sink
- Delta faucets
- All Plywood Cabinets with European concealed hinges with soft close drawers
- Granite countertops & backsplash in bathrooms with recessed bowl
Interior Features
- Multiple Interior door styles
- 3 ¼in.Base Trim
- Orange peel textured walls & ceilings
- 200 amp Electrical Service
- Smoke detectors with battery backup
- Designer Interior Door Hardware
- Stainguard Carpet with 5# 3/8" re-bond pad
- 2 Phone Outlets (Cat 5)
- 2 Cable Outlets (RG 6)
- Wiring/Bracing with Ceiling Fans in all bedrooms and family/great room
- Complete lighting package with a choice of popular finishes
- Ceramic tile in foyer, kitchen, utility and bath (wet areas), per plan
Exterior Features
- Fiber Cement siding & soffits
- Shutters per plan
- 30 yr. Architectural Shingles
- Deadbolts on all entrance doors
- Weatherproof GFI Exterior outlets at all exterior doors
- 3 Exterior Hose bibs
Energy Saving Features
- R-38 Blown Ceiling Insulation
- R- 13 Exterior Wall Insulation
- Continuous Vented Fiber Cement soffit
- Ridge Vents for Proper Ventilation
- High Efficiency 14 seer A/C system
- Programmable Wi-Fi capable Display Thermostat
- Vinyl, Double pane Low-E windows
- Clothes dryer vented to outside
- Fiberglass Insulated Exterior Doors
- Energy Efficient 50 gallon water heater
Construction Features
- Engineered Post Tension Concrete Slab
- Engineered Frame Construction to IRBC code
- Full OSB exterior with House wrap
- Bora-Care Termite Treatment
- OSB Roof Decking or equivalent
BUILD YOUR DREAM HOME
Our Team Is Here To Help
For more information about this floor plan – select an office close to where you plan to build.




