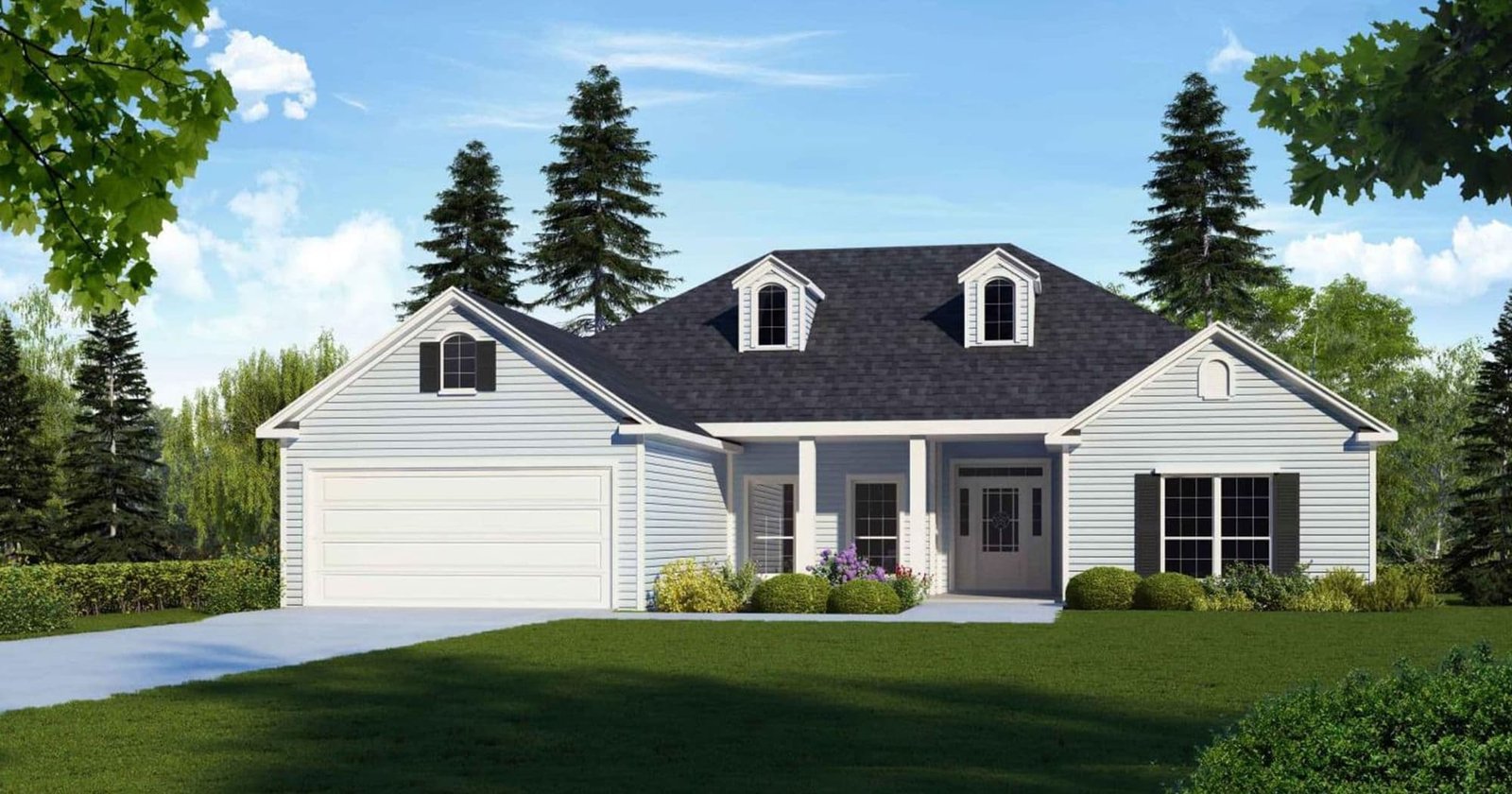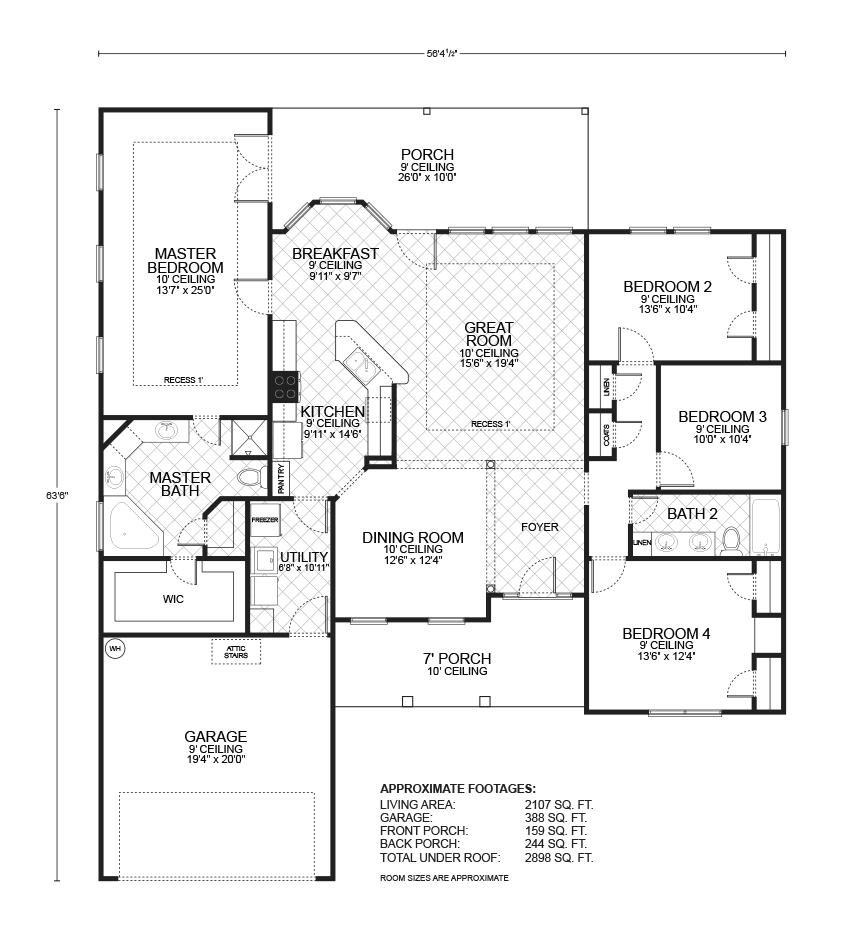Navasota
Navasota
Details
- 4 Bedrooms
- 2 Bathrooms
- 2 Garage
- 2107 SQ/FT
- 4
- 2
- 2
- 2107 SQ/FT
Description
Welcome to this beautifully designed floor plan that promises an ideal mix of luxury, comfort, and practicality, covering approximately 2180 square feet of living space. The home’s layout is meticulously planned to facilitate a seamless flow of daily life while providing areas for rest and entertainment.
The majestic master bedroom is a true haven of tranquility, with its generous dimensions and an en suite master bath, complete with modern amenities and a spacious walk-in closet, ensuring privacy and relaxation. The open-concept design connects the great room, with its lofty 10-foot ceiling, to the kitchen and breakfast area, creating an airy and inviting atmosphere for family gatherings and social events.
The kitchen, with a 9-foot ceiling, is designed to be both beautiful and functional, featuring plenty of counter space for meal prep and casual dining. The adjacent breakfast nook provides a cozy spot for morning meals, leading out to a charming porch perfect for enjoying the outdoors.
Formal meals can be enjoyed in the elegant dining room, which boasts a 10-foot ceiling, providing a sophisticated ambiance. Three additional bedrooms, each with 9-foot ceilings, offer ample space for family and guests, accompanied by a full second bathroom for convenience.
The home also includes a practical utility room, a welcoming foyer, and a sizable two-car garage with a 9-foot ceiling. The inclusion of both a front porch and a back porch adds to the home’s charm, giving you multiple outdoor spaces to enjoy. With a total under-roof area of 2898 square feet, this home blends functionality with elegance, making it a perfect choice for those seeking a stylish yet comfortable living environment.
Gallery
Floor Plan
Our Custom Home Standard Features
Kitchen & Bath Features
- Crown Molding Accents over cabinetry
- Granite countertops in kitchen with tile backsplash
- 8' Stainless Steel sink
- Delta faucets
- All Plywood Cabinets with European concealed hinges with soft close drawers
- Granite countertops & backsplash in bathrooms with recessed bowl
Interior Features
- Multiple Interior door styles
- 3 ¼in.Base Trim
- Orange peel textured walls & ceilings
- 200 amp Electrical Service
- Smoke detectors with battery backup
- Designer Interior Door Hardware
- Stainguard Carpet with 5# 3/8" re-bond pad
- 2 Phone Outlets (Cat 5)
- 2 Cable Outlets (RG 6)
- Wiring/Bracing with Ceiling Fans in all bedrooms and family/great room
- Complete lighting package with a choice of popular finishes
- Ceramic tile in foyer, kitchen, utility and bath (wet areas), per plan
Exterior Features
- Fiber Cement siding & soffits
- Shutters per plan
- 30 yr. Architectural Shingles
- Deadbolts on all entrance doors
- Weatherproof GFI Exterior outlets at all exterior doors
- 3 Exterior Hose bibs
Energy Saving Features
- R-38 Blown Ceiling Insulation
- R- 13 Exterior Wall Insulation
- Continuous Vented Fiber Cement soffit
- Ridge Vents for Proper Ventilation
- High Efficiency 14 seer A/C system
- Programmable Wi-Fi capable Display Thermostat
- Vinyl, Double pane Low-E windows
- Clothes dryer vented to outside
- Fiberglass Insulated Exterior Doors
- Energy Efficient 50 gallon water heater
Construction Features
- Engineered Post Tension Concrete Slab
- Engineered Frame Construction to IRBC code
- Full OSB exterior with House wrap
- Bora-Care Termite Treatment
- OSB Roof Decking or equivalent
BUILD YOUR DREAM HOME
Our Team Is Here To Help
For more information about this floor plan – select an office close to where you plan to build.





