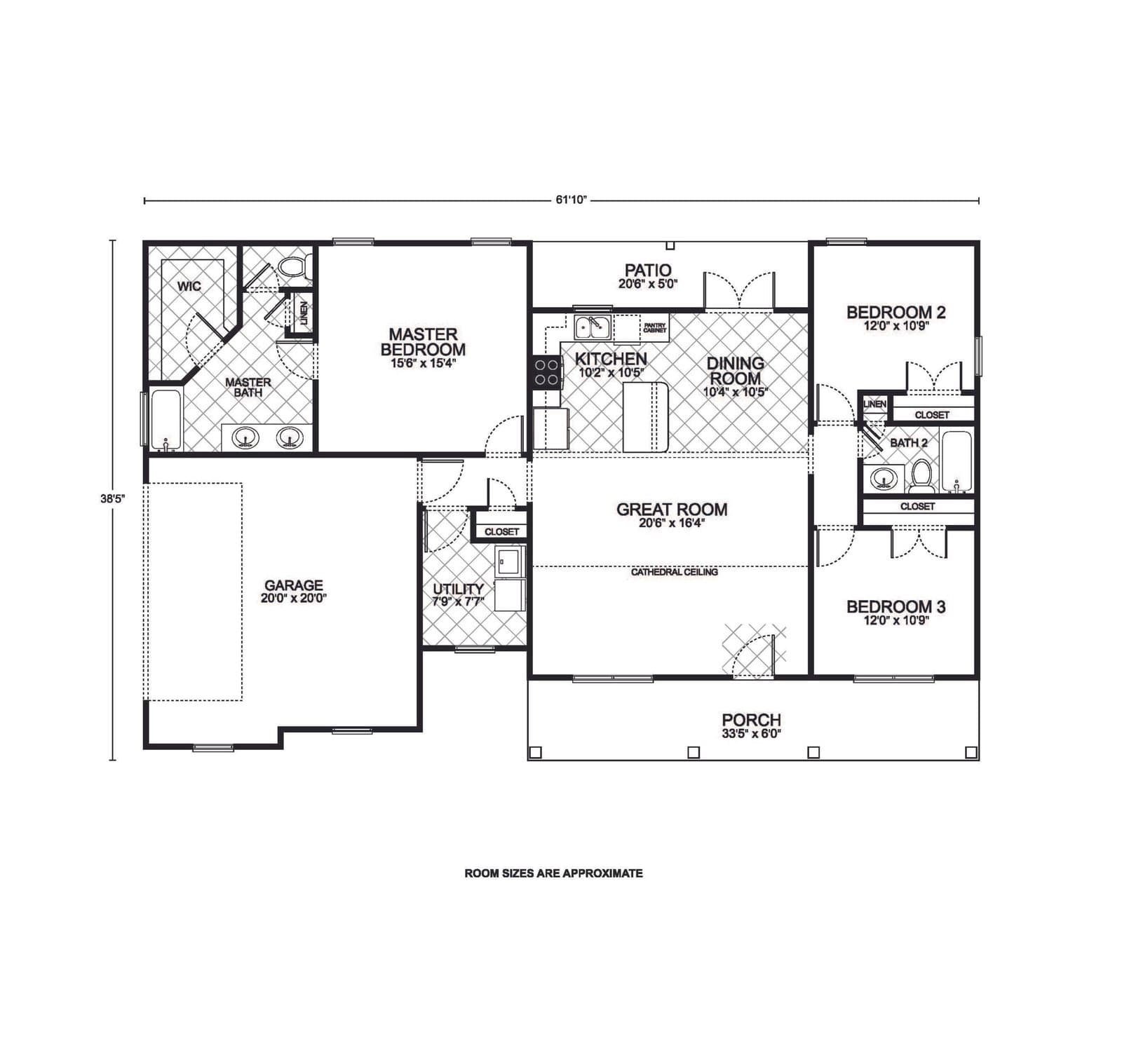Olivia
Some plans may be shown with available options & upgrades illustrated.
Olivia
Some plans may be shown with available options & upgrades illustrated.
Details
- 3 Bedrooms
- 2 Bathrooms
- 0 Garage
- 1550 SQ/FT
- 3
- 2
- 0
- 1550 SQ/FT
Description
The Olivia floor plan showcases a well-designed home that spans 1550 square feet of living space, efficiently crafted to meet the needs of modern living while offering comfort and style.
This home’s layout features a great room with a substantial area of 20’6″ x 16’4″, creating an inviting atmosphere for family time and entertaining guests. The kitchen, which measures 10’2″ x 10’5″, is designed with efficiency in mind, providing ample counter space and storage, along with a dedicated pantry. The adjacent dining room, at 10’0″ x 10’0″, offers a comfortable space for meals and gatherings.
The master bedroom is a private haven within the home, generously sized at 15’6″ x 15’4″, and includes an en suite master bath and walk-in closet, ensuring a peaceful and organized personal space. Two additional bedrooms, each 12’0″ x 10’9″, provide ample accommodations for family or guests, with easy access to the second full bathroom.
A utility room conveniently located for household chores and additional storage adds to the home’s functionality. The floor plan also includes a sizable garage and extends the living space with both a porch and a patio, perfect for outdoor relaxation or entertaining.
With a total under-roof area of 2280 square feet, the Olivia floor plan offers a blend of spacious living areas and private retreats, all within a beautifully arranged and practical design.
Gallery
Floor Plan
Our Custom Home Standard Features
Kitchen & Bath Features
- Crown Molding Accents over cabinetry
- Granite countertops in kitchen with tile backsplash
- 8' Stainless Steel sink
- Delta faucets
- All Plywood Cabinets with European concealed hinges with soft close drawers
- Granite countertops & backsplash in bathrooms with recessed bowl
Interior Features
- Multiple Interior door styles
- 3 ¼in.Base Trim
- Orange peel textured walls & ceilings
- 200 amp Electrical Service
- Smoke detectors with battery backup
- Designer Interior Door Hardware
- Stainguard Carpet with 5# 3/8" re-bond pad
- 2 Phone Outlets (Cat 5)
- 2 Cable Outlets (RG 6)
- Wiring/Bracing with Ceiling Fans in all bedrooms and family/great room
- Complete lighting package with a choice of popular finishes
- Ceramic tile in foyer, kitchen, utility and bath (wet areas), per plan
Exterior Features
- Fiber Cement siding & soffits
- Shutters per plan
- 30 yr. Architectural Shingles
- Deadbolts on all entrance doors
- Weatherproof GFI Exterior outlets at all exterior doors
- 3 Exterior Hose bibs
Energy Saving Features
- R-38 Blown Ceiling Insulation
- R- 13 Exterior Wall Insulation
- Continuous Vented Fiber Cement soffit
- Ridge Vents for Proper Ventilation
- High Efficiency 14 seer A/C system
- Programmable Wi-Fi capable Display Thermostat
- Vinyl, Double pane Low-E windows
- Clothes dryer vented to outside
- Fiberglass Insulated Exterior Doors
- Energy Efficient 50 gallon water heater
Construction Features
- Engineered Post Tension Concrete Slab
- Engineered Frame Construction to IRBC code
- Full OSB exterior with House wrap
- Bora-Care Termite Treatment
- OSB Roof Decking or equivalent




