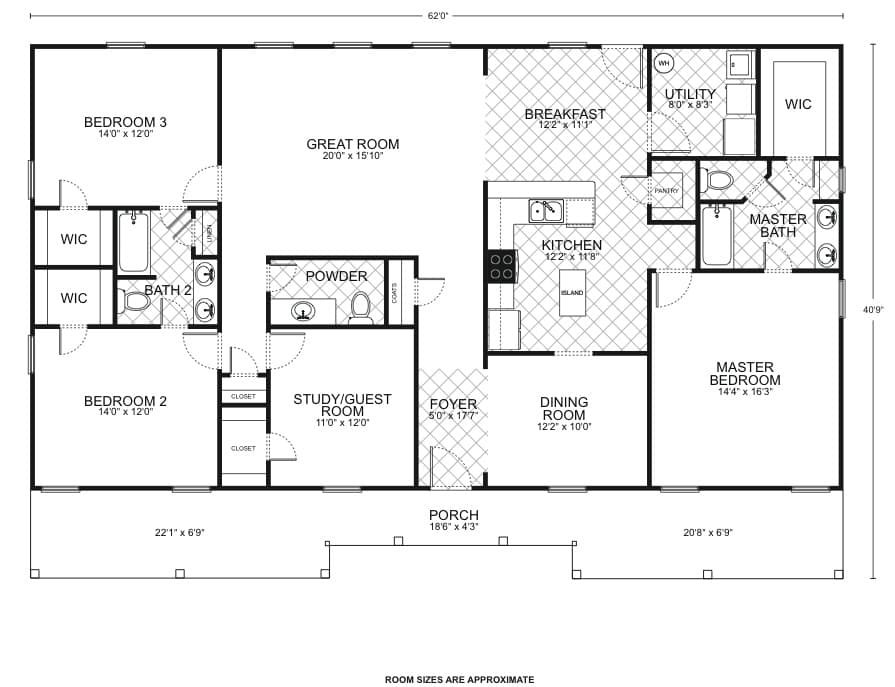Ponderosa B
Ponderosa B
Details
- 4 Bedrooms
- 2.5 Bathrooms
- 0 Garage
- 2108 SQ/FT
- 4
- 2.5
- 0
- 2108 SQ/FT
Description
This floor plan, known as “Ponderosa B,” spans a generous 2108 square feet of living area, offering a blend of comfort and sophistication that’s perfect for both daily life and upscale entertaining. The layout has been thoughtfully designed to optimize space and functionality while maintaining a sense of luxury.
Upon entering, the spacious foyer unfolds into a grand great room, which serves as the centerpiece of the home, offering ample space for family activities and hosting guests. The adjacent kitchen, with a convenient island, is a cook’s dream, opening to a cozy breakfast nook, ideal for morning gatherings and informal meals. The kitchen’s layout is a balance of efficiency and style, providing the perfect setting for culinary exploration.
The master suite is a private oasis, featuring a sizable bedroom, a well-appointed master bath with dual vanities, and a large walk-in closet, crafting a serene retreat for relaxation and rejuvenation. On the opposite side of the home, two additional bedrooms, each with walk-in closets, share a full bathroom, ensuring privacy for family members or guests.
A versatile study or guest room adds flexibility to the floor plan, providing space for a home office, library, or additional guest accommodations. The formal dining room offers an elegant space for dinners and special occasions.
Practicality is also a hallmark of this design, with a utility room smartly positioned for household management. The expansive porch wraps around the front and side, inviting outdoor living and enjoyment of the surroundings.
With a total under-roof area of 2480 square feet, including the welcoming front porch, this home epitomizes a balanced lifestyle, offering both the warmth of family life and the elegance required for entertaining guests. The “Ponderosa B” is an excellent choice for those who desire a home that combines practical living with an air of sophistication.
Gallery
Floor Plan
Our Custom Home Standard Features
Kitchen & Bath Features
- Crown Molding Accents over cabinetry
- Granite countertops in kitchen with tile backsplash
- 8' Stainless Steel sink
- Delta faucets
- All Plywood Cabinets with European concealed hinges with soft close drawers
- Granite countertops & backsplash in bathrooms with recessed bowl
Interior Features
- Multiple Interior door styles
- 3 ¼in.Base Trim
- Orange peel textured walls & ceilings
- 200 amp Electrical Service
- Smoke detectors with battery backup
- Designer Interior Door Hardware
- Stainguard Carpet with 5# 3/8" re-bond pad
- 2 Phone Outlets (Cat 5)
- 2 Cable Outlets (RG 6)
- Wiring/Bracing with Ceiling Fans in all bedrooms and family/great room
- Complete lighting package with a choice of popular finishes
- Ceramic tile in foyer, kitchen, utility and bath (wet areas), per plan
Exterior Features
- Fiber Cement siding & soffits
- Shutters per plan
- 30 yr. Architectural Shingles
- Deadbolts on all entrance doors
- Weatherproof GFI Exterior outlets at all exterior doors
- 3 Exterior Hose bibs
Energy Saving Features
- R-38 Blown Ceiling Insulation
- R- 13 Exterior Wall Insulation
- Continuous Vented Fiber Cement soffit
- Ridge Vents for Proper Ventilation
- High Efficiency 14 seer A/C system
- Programmable Wi-Fi capable Display Thermostat
- Vinyl, Double pane Low-E windows
- Clothes dryer vented to outside
- Fiberglass Insulated Exterior Doors
- Energy Efficient 50 gallon water heater
Construction Features
- Engineered Post Tension Concrete Slab
- Engineered Frame Construction to IRBC code
- Full OSB exterior with House wrap
- Bora-Care Termite Treatment
- OSB Roof Decking or equivalent
BUILD YOUR DREAM HOME
Our Team Is Here To Help
For more information about this floor plan – select an office close to where you plan to build.



