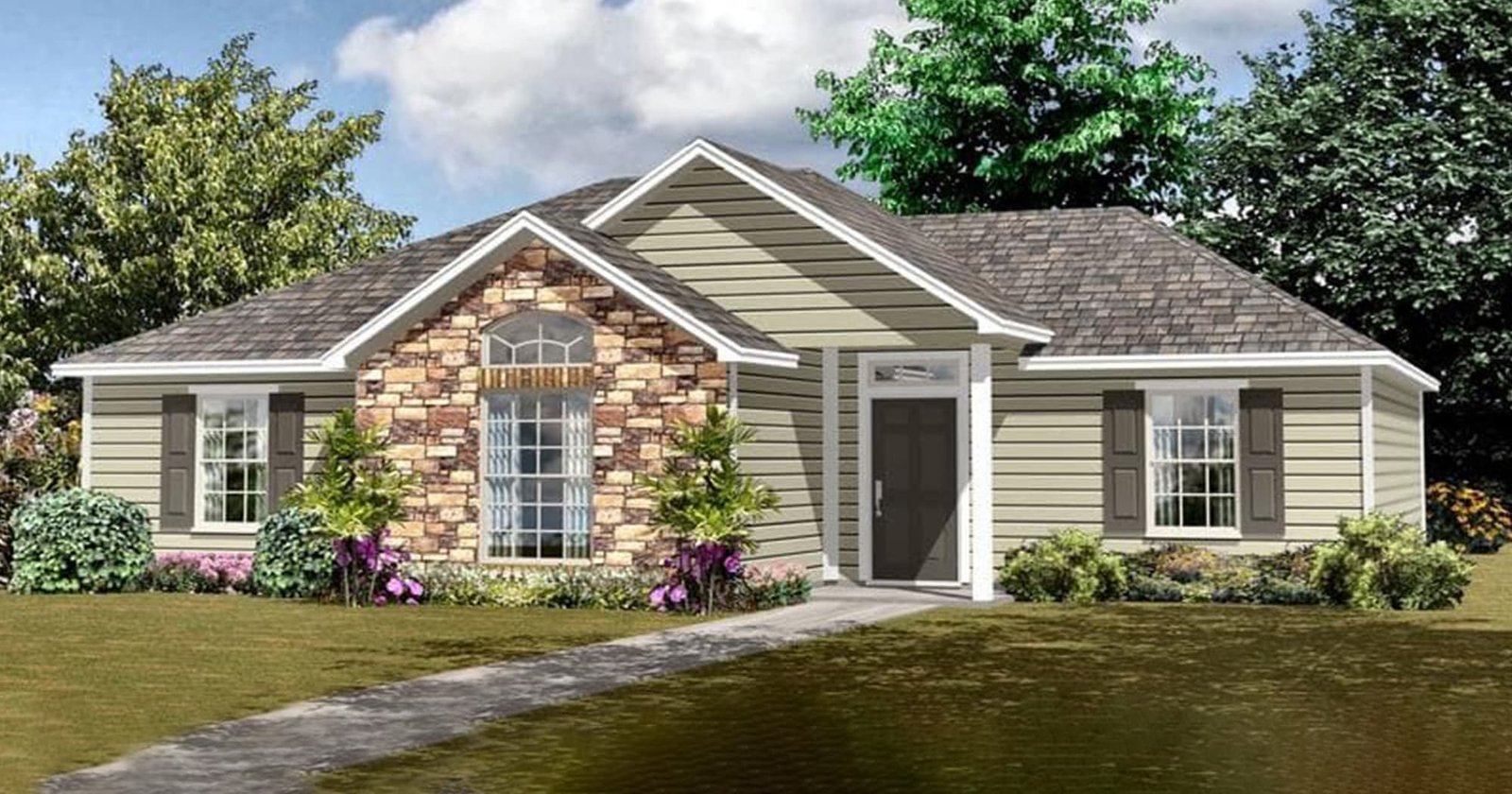Resnick
Resnick
Details
- 3 Bedrooms
- 2 Bathrooms
- 0 Garage
- 1417 SQ/FT
- 3
- 2
- 0
- 1417 SQ/FT
Description
The Resnick floor plan is an inviting and thoughtfully laid out home that spans 1417 square feet of living space, designed with modern living in mind.
The home is structured with an isolated master bedroom, providing a private and spacious sanctuary for homeowners. Measuring 15’6″ by 12’6″, the master suite includes a full en suite master bath with ample linen storage, a walk-in shower, and a large closet. This layout ensures a restful and private retreat from the other living spaces.
At the heart of the home is the great room, a generous 15’0″ by 20’0″ space ideal for family gatherings, entertainment, and relaxation. The open concept extends to the dining area, sized at 11’0″ by 9’0″, conveniently adjacent to the kitchen for easy meal service. The kitchen, at 11’0″ by 11’0″, is designed for functionality, featuring a pantry and utility room close by, enhancing the home’s efficiency.
Two additional bedrooms are well-proportioned, with one measuring 11’9″ by 10’0″ and the other 10’0″ by 11’9″, each with easy access to the second full bathroom, ensuring comfort and convenience for family or guests.
The home’s layout also includes a welcoming foyer and a porch, further extending the living space outdoors and providing an additional area for leisure and enjoyment.
With a total under-roof area of 1452 square feet, including the porch, the Resnick floor plan offers a balance of spacious communal areas, private retreats, and outdoor living, making it a desirable choice for those seeking a comfortable, contemporary home.
Gallery
Floor Plan
Our Custom Home Standard Features
Kitchen & Bath Features
- Crown Molding Accents over cabinetry
- Granite countertops in kitchen with tile backsplash
- 8' Stainless Steel sink
- Delta faucets
- All Plywood Cabinets with European concealed hinges with soft close drawers
- Granite countertops & backsplash in bathrooms with recessed bowl
Interior Features
- Multiple Interior door styles
- 3 ¼in.Base Trim
- Orange peel textured walls & ceilings
- 200 amp Electrical Service
- Smoke detectors with battery backup
- Designer Interior Door Hardware
- Stainguard Carpet with 5# 3/8" re-bond pad
- 2 Phone Outlets (Cat 5)
- 2 Cable Outlets (RG 6)
- Wiring/Bracing with Ceiling Fans in all bedrooms and family/great room
- Complete lighting package with a choice of popular finishes
- Ceramic tile in foyer, kitchen, utility and bath (wet areas), per plan
Exterior Features
- Fiber Cement siding & soffits
- Shutters per plan
- 30 yr. Architectural Shingles
- Deadbolts on all entrance doors
- Weatherproof GFI Exterior outlets at all exterior doors
- 3 Exterior Hose bibs
Energy Saving Features
- R-38 Blown Ceiling Insulation
- R- 13 Exterior Wall Insulation
- Continuous Vented Fiber Cement soffit
- Ridge Vents for Proper Ventilation
- High Efficiency 14 seer A/C system
- Programmable Wi-Fi capable Display Thermostat
- Vinyl, Double pane Low-E windows
- Clothes dryer vented to outside
- Fiberglass Insulated Exterior Doors
- Energy Efficient 50 gallon water heater
Construction Features
- Engineered Post Tension Concrete Slab
- Engineered Frame Construction to IRBC code
- Full OSB exterior with House wrap
- Bora-Care Termite Treatment
- OSB Roof Decking or equivalent
BUILD YOUR DREAM HOME
Our Team Is Here To Help
For more information about this floor plan – select an office close to where you plan to build.




