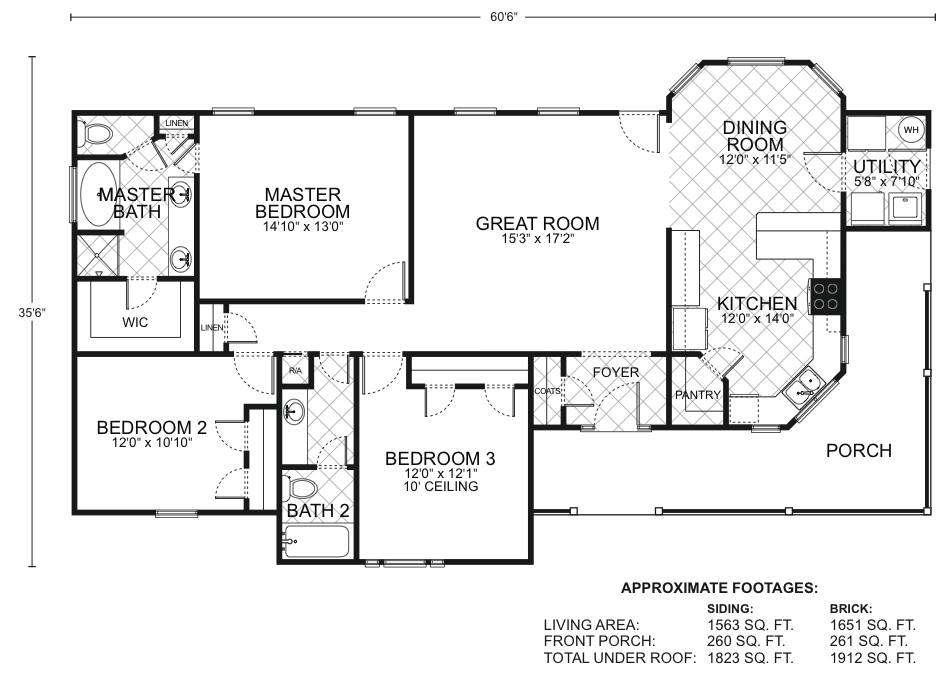San Antonio
San Antonio
Details
- 3 Bedrooms
- 2 Bathrooms
- 0 Garage
- 1563 SQ/FT
- 3
- 2
- 0
- 1563 SQ/FT
Description
Introducing the San Antonio floor plan, an embodiment of modern living combined with comfort, designed for those looking to build a custom home with a warm, welcoming atmosphere. The plan boasts a spacious living area of 1563 sq. ft., with a total under-roof space of 1912 sq. ft., including a charming front porch.
As you enter through the foyer, you are greeted by a large great room with ample space for relaxation and family gatherings. The great room’s open layout ensures it is the heart of the home, with a layout conducive to both lively entertainment and peaceful evenings.
The kitchen, featuring modern amenities, is complemented by a convenient pantry and an adjacent dining room, making it an ideal space for cooking and enjoying meals. The utility room is strategically placed near the kitchen for efficiency and serves as a multipurpose space for laundry and storage.
The master suite is a haven of tranquility, offering a generous bedroom, a well-appointed master bath, and a walk-in closet. The thoughtful placement of the master suite provides a private escape from the main living areas.
Two additional bedrooms are perfectly sized for comfort, each with easy access to the second full bathroom, ensuring functionality and privacy for family members or guests.
Completing this layout, the expansive porch extends the living space outdoors, providing an inviting area to enjoy the surrounding landscape and entertain guests.
The San Antonio floor plan is not just a blueprint; it is the foundation for a home filled with comfort, functionality, and cherished memories for years to come.
Gallery
Floor Plan
Our Custom Home Standard Features
Kitchen & Bath Features
- Crown Molding Accents over cabinetry
- Granite countertops in kitchen with tile backsplash
- 8' Stainless Steel sink
- Delta faucets
- All Plywood Cabinets with European concealed hinges with soft close drawers
- Granite countertops & backsplash in bathrooms with recessed bowl
Interior Features
- Multiple Interior door styles
- 3 ¼in.Base Trim
- Orange peel textured walls & ceilings
- 200 amp Electrical Service
- Smoke detectors with battery backup
- Designer Interior Door Hardware
- Stainguard Carpet with 5# 3/8" re-bond pad
- 2 Phone Outlets (Cat 5)
- 2 Cable Outlets (RG 6)
- Wiring/Bracing with Ceiling Fans in all bedrooms and family/great room
- Complete lighting package with a choice of popular finishes
- Ceramic tile in foyer, kitchen, utility and bath (wet areas), per plan
Exterior Features
- Fiber Cement siding & soffits
- Shutters per plan
- 30 yr. Architectural Shingles
- Deadbolts on all entrance doors
- Weatherproof GFI Exterior outlets at all exterior doors
- 3 Exterior Hose bibs
Energy Saving Features
- R-38 Blown Ceiling Insulation
- R- 13 Exterior Wall Insulation
- Continuous Vented Fiber Cement soffit
- Ridge Vents for Proper Ventilation
- High Efficiency 14 seer A/C system
- Programmable Wi-Fi capable Display Thermostat
- Vinyl, Double pane Low-E windows
- Clothes dryer vented to outside
- Fiberglass Insulated Exterior Doors
- Energy Efficient 50 gallon water heater
Construction Features
- Engineered Post Tension Concrete Slab
- Engineered Frame Construction to IRBC code
- Full OSB exterior with House wrap
- Bora-Care Termite Treatment
- OSB Roof Decking or equivalent
BUILD YOUR DREAM HOME
Our Team Is Here To Help
For more information about this floor plan – select an office close to where you plan to build.



