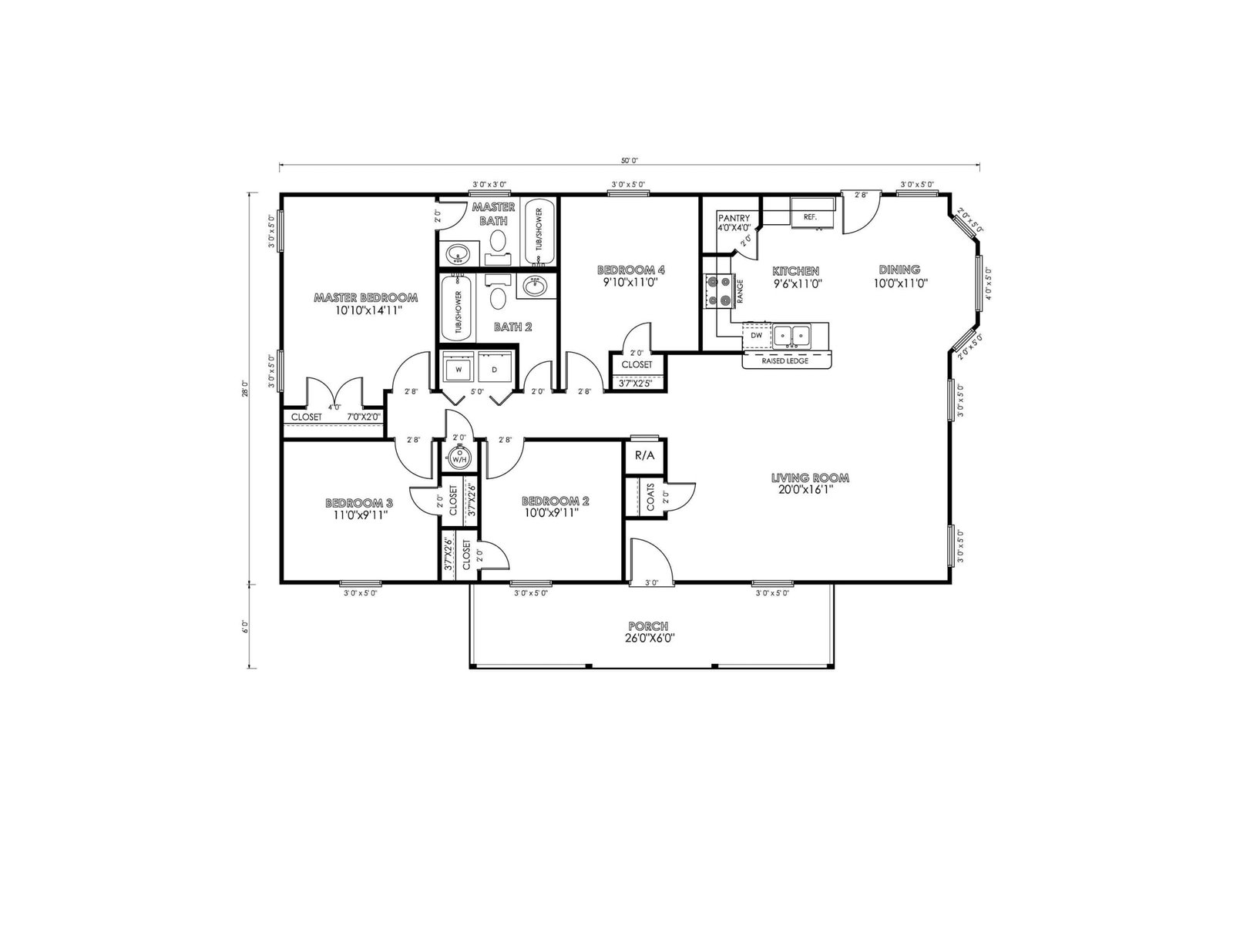San Marcos
San Marcos
Details
- 4 Bedrooms
- 2 Bathrooms
- 0 Garage
- 1360 SQ/FT
- 4
- 2
- 0
- 1360 SQ/FT
Description
Introducing the San Marcos-C floor plan, a beautifully crafted home spanning 1360 square feet of thoughtfully designed living space, offering comfort and style in a compact footprint. This home is ideal for those seeking a blend of modern living with traditional charm.
The master suite is well-appointed, providing a cozy retreat with a private bathroom and a sizable closet. The heart of the home, the living room, is spacious and inviting, perfect for family gatherings or relaxing evenings, with ample space flowing seamlessly into the dining area, ensuring a comfortable environment for meals and socializing.
The kitchen, efficient in design, features modern amenities, a convenient pantry for extra storage, and a layout that makes cooking and engaging with family or guests a breeze. Adjacent to the kitchen, the dining room offers a lovely space for sit-down meals, with direct access to the sizable porch for an extended dining experience outdoors.
Three additional bedrooms are nestled away from the main living areas, providing privacy and quiet spaces for all members of the household. The shared second bathroom is easily accessible, along with a practical laundry room, enhancing the home’s functionality.
Completing this charming home is the inviting porch, a perfect setting for enjoying the outdoors and enhancing the home’s curb appeal. With a total under-roof area of 1516 square feet, the San Marcos-C floor plan presents a comfortable and efficient living option, making it a perfect choice for those looking to maximize their living experience without sacrificing style and comfort.
Gallery
Floor Plan
Our Custom Home Standard Features
Kitchen & Bath Features
- Crown Molding Accents over cabinetry
- Granite countertops in kitchen with tile backsplash
- 8' Stainless Steel sink
- Delta faucets
- All Plywood Cabinets with European concealed hinges with soft close drawers
- Granite countertops & backsplash in bathrooms with recessed bowl
Interior Features
- Multiple Interior door styles
- 3 ¼in.Base Trim
- Orange peel textured walls & ceilings
- 200 amp Electrical Service
- Smoke detectors with battery backup
- Designer Interior Door Hardware
- Stainguard Carpet with 5# 3/8" re-bond pad
- 2 Phone Outlets (Cat 5)
- 2 Cable Outlets (RG 6)
- Wiring/Bracing with Ceiling Fans in all bedrooms and family/great room
- Complete lighting package with a choice of popular finishes
- Ceramic tile in foyer, kitchen, utility and bath (wet areas), per plan
Exterior Features
- Fiber Cement siding & soffits
- Shutters per plan
- 30 yr. Architectural Shingles
- Deadbolts on all entrance doors
- Weatherproof GFI Exterior outlets at all exterior doors
- 3 Exterior Hose bibs
Energy Saving Features
- R-38 Blown Ceiling Insulation
- R- 13 Exterior Wall Insulation
- Continuous Vented Fiber Cement soffit
- Ridge Vents for Proper Ventilation
- High Efficiency 14 seer A/C system
- Programmable Wi-Fi capable Display Thermostat
- Vinyl, Double pane Low-E windows
- Clothes dryer vented to outside
- Fiberglass Insulated Exterior Doors
- Energy Efficient 50 gallon water heater
Construction Features
- Engineered Post Tension Concrete Slab
- Engineered Frame Construction to IRBC code
- Full OSB exterior with House wrap
- Bora-Care Termite Treatment
- OSB Roof Decking or equivalent
BUILD YOUR DREAM HOME
Our Team Is Here To Help
For more information about this floor plan – select an office close to where you plan to build.



