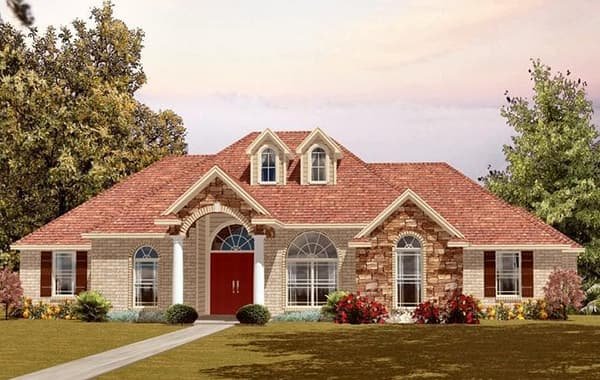Weslyn
Weslyn
Details
- 4 Bedrooms
- 2.5 Bathrooms
- 0 Garage
- 2412 SQ/FT
- 4
- 2.5
- 0
- 2412 SQ/FT
Description
The Weslyn floor plan showcases a spacious and functional design, encompassing 2412 square feet of living space, making it an excellent choice for families or individuals looking for an expansive home environment.
Upon entry through the foyer, the home opens up into a vast great room measuring 20’11” x 18’0″, providing a substantial area for relaxation and social gatherings. The kitchen, with dimensions of 12’9″ x 12’0″, is equipped with modern appliances, a pantry for storage, and a convenient layout for meal preparation. It adjoins a cozy breakfast nook, creating a perfect spot for informal dining.
The master bedroom offers a luxurious and private space at 14’0″ x 15’0″, featuring a master bath with dual vanities, a separate toilet area, and a walk-in closet, providing a comfortable retreat for homeowners. Three additional bedrooms, each 10’7″ x 11’0″, offer ample accommodations for family or guests, with a second full bathroom centrally located among them.
This floor plan also includes two flex rooms, offering versatility as additional bedrooms, home offices, or a formal dining room, tailored to the homeowner’s needs. A separate utility room adds convenience for household tasks.
Outdoor living spaces are prominent in this design, with both a front and back porch, ideal for enjoying the outdoors and extending the home’s living area.
With a total under-roof area of 2680 square feet, including the porches, the Weslyn floor plan is designed to offer a harmonious blend of spacious living areas, private retreats, and functional spaces, creating a comfortable and inviting atmosphere for modern living.
Gallery
Floor Plan
Our Custom Home Standard Features
Kitchen & Bath Features
- Crown Molding Accents over cabinetry
- Granite countertops in kitchen with tile backsplash
- 8' Stainless Steel sink
- Delta faucets
- All Plywood Cabinets with European concealed hinges with soft close drawers
- Granite countertops & backsplash in bathrooms with recessed bowl
Interior Features
- Multiple Interior door styles
- 3 ¼in.Base Trim
- Orange peel textured walls & ceilings
- 200 amp Electrical Service
- Smoke detectors with battery backup
- Designer Interior Door Hardware
- Stainguard Carpet with 5# 3/8" re-bond pad
- 2 Phone Outlets (Cat 5)
- 2 Cable Outlets (RG 6)
- Wiring/Bracing with Ceiling Fans in all bedrooms and family/great room
- Complete lighting package with a choice of popular finishes
- Ceramic tile in foyer, kitchen, utility and bath (wet areas), per plan
Exterior Features
- Fiber Cement siding & soffits
- Shutters per plan
- 30 yr. Architectural Shingles
- Deadbolts on all entrance doors
- Weatherproof GFI Exterior outlets at all exterior doors
- 3 Exterior Hose bibs
Energy Saving Features
- R-38 Blown Ceiling Insulation
- R- 13 Exterior Wall Insulation
- Continuous Vented Fiber Cement soffit
- Ridge Vents for Proper Ventilation
- High Efficiency 14 seer A/C system
- Programmable Wi-Fi capable Display Thermostat
- Vinyl, Double pane Low-E windows
- Clothes dryer vented to outside
- Fiberglass Insulated Exterior Doors
- Energy Efficient 50 gallon water heater
Construction Features
- Engineered Post Tension Concrete Slab
- Engineered Frame Construction to IRBC code
- Full OSB exterior with House wrap
- Bora-Care Termite Treatment
- OSB Roof Decking or equivalent
BUILD YOUR DREAM HOME
Our Team Is Here To Help
For more information about this floor plan – select an office close to where you plan to build.




