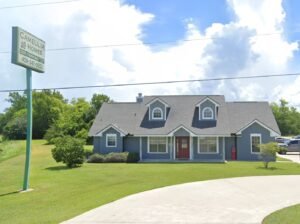Edgewater B O/P
Edgewater B O/P
Details
- 4 Bedrooms
- 2 Bathrooms
- 0 Garage
- 1647 SQ/FT
- 4
- 2
- 0
- 1647 SQ/FT
Description
Welcome to the Edgewater B, a floor plan designed with both style and functionality in mind, making it an excellent choice for anyone looking to craft their new custom home. The plan spans a total living area of 1288 sq. ft., with additional outdoor and loft spaces bringing the total under-roof area to 1634 sq. ft.
The first floor is intelligently designed, featuring a large living room with a vaulted ceiling that adds a sense of grandeur to the space, perfect for entertaining or simply enjoying a quiet evening in. The kitchen, complete with an island, is the ideal setting for cooking and conversation, situated near the dining area for ease of service.
The master bedroom is a tranquil oasis, complete with its own private bath and ample closet space, offering a serene escape at the end of the day. Additionally, three more bedrooms provide plenty of room for family, guests, or a home office, each with easy access to the central second bathroom.
An exclusive feature of this plan is the loft space, a versatile area that can be transformed into a playroom, home office, or additional living space, providing a unique vantage point over the home.
The expansive front deck, covering 346 sq. ft., invites outdoor living and provides a welcoming entrance to the home. It’s a space where memories can be made, from enjoying morning coffees to hosting evening gatherings.
The Edgewater B represents a harmonious blend of spaciousness and warmth, offering the perfect canvas for those looking to add their personal touch to a beautifully structured home.
Gallery
Floor Plan
Our Custom Home Standard Features
Kitchen & Bath Features
- Crown Molding Accents over cabinetry
- Granite countertops in kitchen with tile backsplash
- 8' Stainless Steel sink
- Delta faucets
- All Plywood Cabinets with European concealed hinges with soft close drawers
- Granite countertops & backsplash in bathrooms with recessed bowl
Interior Features
- Multiple Interior door styles
- 3 ¼in.Base Trim
- Orange peel textured walls & ceilings
- 200 amp Electrical Service
- Smoke detectors with battery backup
- Designer Interior Door Hardware
- Stainguard Carpet with 5# 3/8" re-bond pad
- 2 Phone Outlets (Cat 5)
- 2 Cable Outlets (RG 6)
- Wiring/Bracing with Ceiling Fans in all bedrooms and family/great room
- Complete lighting package with a choice of popular finishes
- Ceramic tile in foyer, kitchen, utility and bath (wet areas), per plan
Exterior Features
- Fiber Cement siding & soffits
- Shutters per plan
- 30 yr. Architectural Shingles
- Deadbolts on all entrance doors
- Weatherproof GFI Exterior outlets at all exterior doors
- 3 Exterior Hose bibs
Energy Saving Features
- R-38 Blown Ceiling Insulation
- R- 13 Exterior Wall Insulation
- Continuous Vented Fiber Cement soffit
- Ridge Vents for Proper Ventilation
- High Efficiency 14 seer A/C system
- Programmable Wi-Fi capable Display Thermostat
- Vinyl, Double pane Low-E windows
- Clothes dryer vented to outside
- Fiberglass Insulated Exterior Doors
- Energy Efficient 50 gallon water heater
Construction Features
- Engineered Post Tension Concrete Slab
- Engineered Frame Construction to IRBC code
- Full OSB exterior with House wrap
- Bora-Care Termite Treatment
- OSB Roof Decking or equivalent
BUILD YOUR DREAM HOME
Our Team Is Here To Help
For more information about this floor plan – select an office close to where you plan to build.


Our Location
8110 Eastex Freeway
Beaumont, TX 77708
(409) 347-0053
BUILD YOUR DREAM HOME
Our Team Is Here To Help
Norma Osborne
New Home Consultant
Simone Stelly
New Home Consultant
Wesley Thomas
New Home Consultant


