San Marcos C
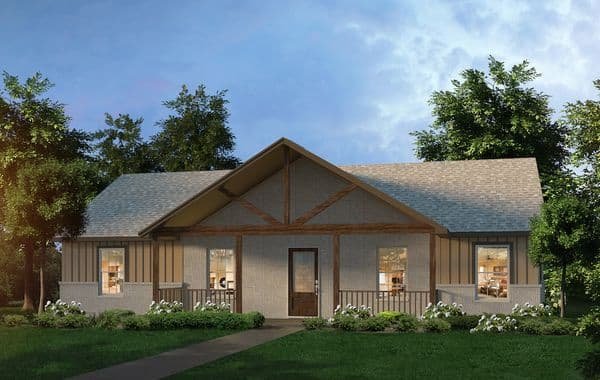
Introducing the San Marcos-C floor plan, a beautifully crafted home spanning 1360 square feet of thoughtfully designed living space, offering comfort and style in a compact footprint. This home is ideal for those seeking a blend of modern living with traditional charm. The master suite is well-appointed, providing a cozy retreat with a private bathroom […]
Lafayette
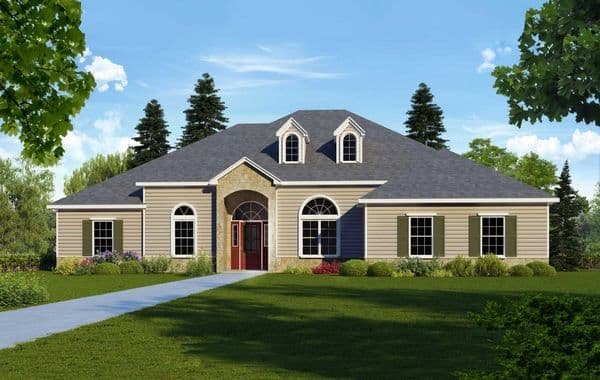
The Lafayette floor plan is a beautifully conceived design that artfully balances spaciousness and coziness, making it an ideal blueprint for your custom home. From the welcoming porch, you are led into a high-ceiling foyer that transitions into a vast family room, an ideal space for both lively entertaining and tranquil relaxation with its 10-foot […]
Seymour A

This Seymour-A floor plan represents a masterful combination of space and design, with a total living area of 2488 square feet, thoughtfully divided between two levels to maximize both privacy and communal living. The first floor serves as the cornerstone of the home, featuring a sizable living room that sets the stage for relaxation and […]
Lafayette B
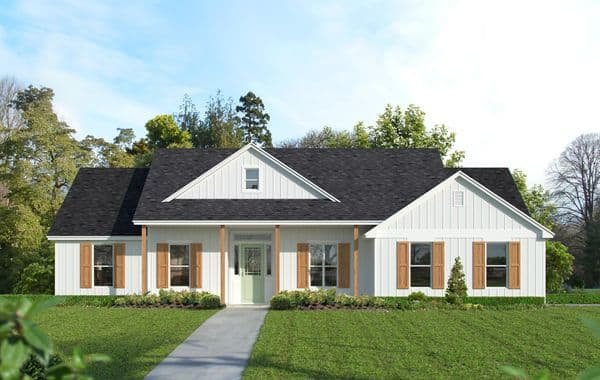
The Lafayette B floor plan beautifully marries elegance and comfort, offering a perfect canvas for those looking to build a custom home with both luxury and practicality. Upon entering through the porch, the foyer, with its 12-foot ceiling, provides an inviting introduction to the home, leading into an expansive family room boasting a 10-foot ceiling, […]
Seymour B
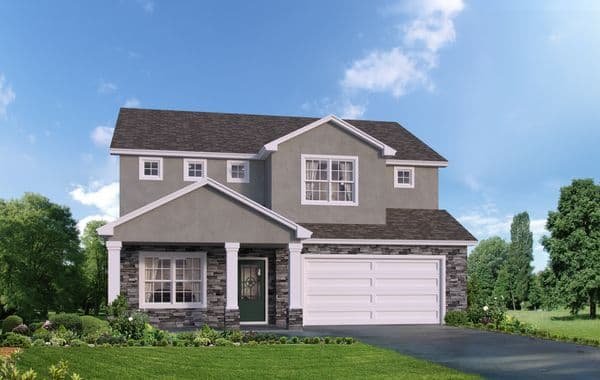
The Seymour-B floor plan is a beautifully orchestrated two-story home that offers a total of 2488 square feet of living space, expertly divided between communal areas and private retreats to accommodate a variety of lifestyles and activities. The first-floor layout is designed for seamless living and entertaining, featuring a spacious living room that is perfect […]
Lakeside A O/P
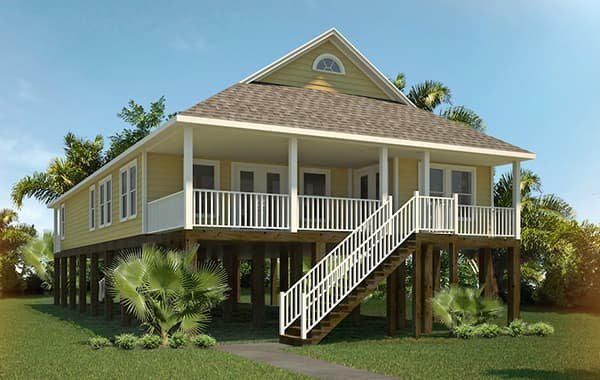
Discover the Lakeside A, a versatile and spacious floor plan perfect for those looking to bring their vision of a dream home to life. With a living area of 1295 sq. ft., and options to expand with decks and a loft, this plan offers both the charm of a cozy retreat and the adaptability for […]
Summerwood
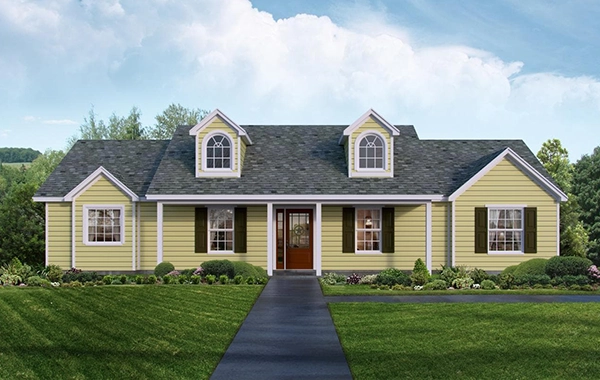
The Summerwood floor plan is a contemporary and spacious design, offering 1755 square feet of comfortable living space. This layout is perfectly suited for modern families or individuals who desire a blend of open-plan living with the privacy of well-defined spaces. At the heart of the home is an expansive great room, 20’6″ x 20’1″, […]
Lakeside B O/P
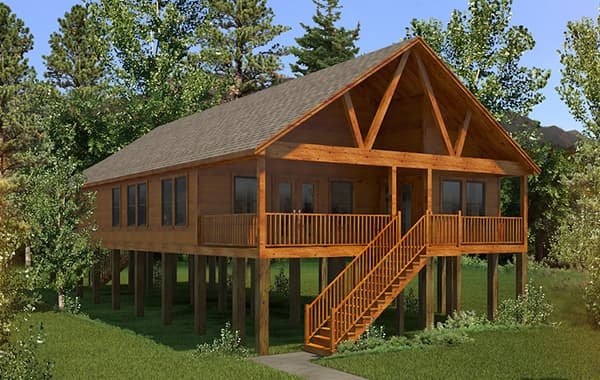
The Lakeside B is a beautifully crafted floor plan that seamlessly blends practical living with the opportunity to enjoy the great outdoors, making it an excellent choice for those looking to construct a custom home tailored to their lifestyle. This plan offers a comfortable living area of 1295 sq. ft., with options to expand, bringing […]
Woodcrest

The Woodcrest floor plan is an efficient and inviting design that provides a comfortable living space, ideal for modern families or couples. The plan details a welcoming home with a sensible distribution of space. Featuring a sizable great room at the heart of the home, it offers a perfect setting for relaxation and family gatherings. […]
Lantana
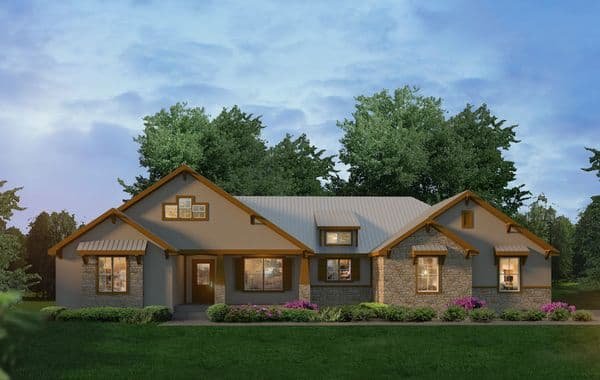
The Lantana floor plan is a thoughtfully designed space that exemplifies contemporary living with a touch of traditional charm, ideal for building a custom home that meets all your desires. The expansive front porch opens into an inviting foyer that leads to a family room with a 9-foot ceiling, offering a vast area for family […]


