Arkansan

This thoughtfully designed floor plan offers a perfect blend of comfort, efficiency, and style – ideal for families seeking a functional and elegant home. With approximately 1,770 square feet of living space, this single-level layout emphasizes open-concept living while providing private retreats for rest and relaxation. At the heart of the home is the spacious […]
Lindale
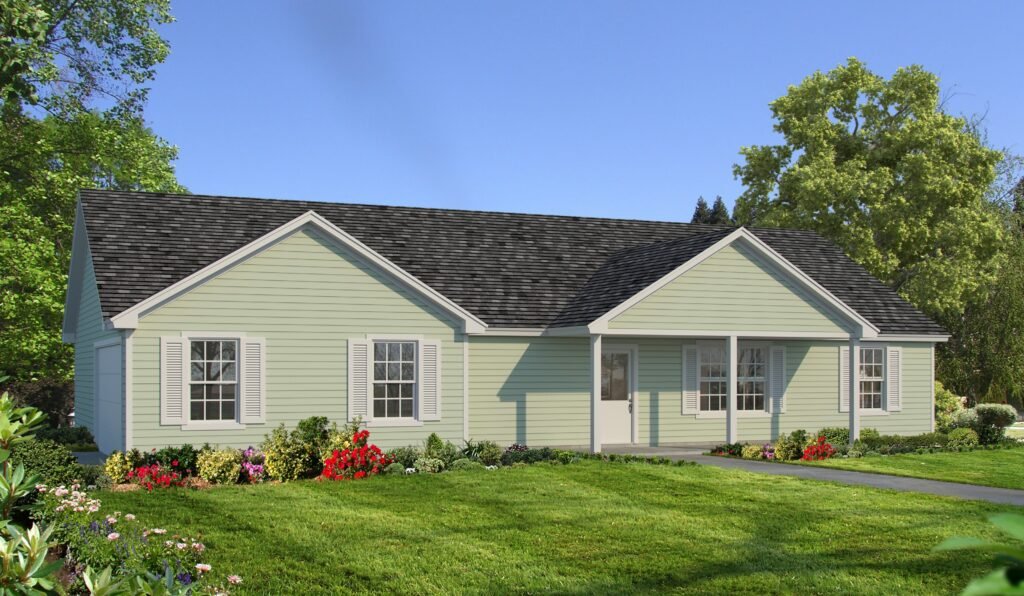
The Lindale floor plan is an ideal blend of elegance and comfort, a perfect starting point for those seeking to custom-build a home with both character and contemporary conveniences. As you step through the expansive front porch, you’re welcomed into an impressive great room, offering vaulted ceiling and a spacious area for family gatherings and […]
Lockhart B
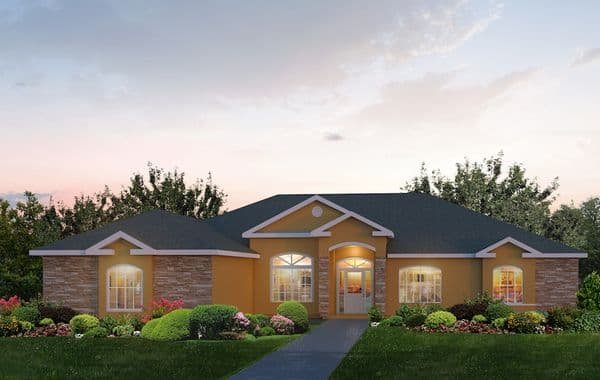
This elegant and spacious floor plan presents a perfect blend of modern design and comfortable living. Boasting approximately 2422 square feet of living area, it features a grand master suite with a luxurious bath and a large walk-in closet, ensuring a private retreat for homeowners. The heart of the home is the expansive great room […]
Ponderosa B
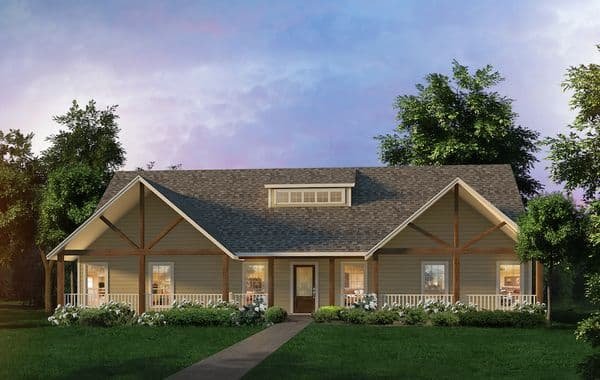
This floor plan, known as “Ponderosa B,” spans a generous 2108 square feet of living area, offering a blend of comfort and sophistication that’s perfect for both daily life and upscale entertaining. The layout has been thoughtfully designed to optimize space and functionality while maintaining a sense of luxury. Upon entering, the spacious foyer unfolds […]
Navasota B

This alluring floor plan is a seamless integration of classic design and modern amenities, spanning approximately 2180 square feet of living space. It is expertly crafted to offer an environment of warmth and elegance. The master suite is a luxurious escape with its expansive bedroom, a lavish master bath complete with all the refinements, and […]
Navasota
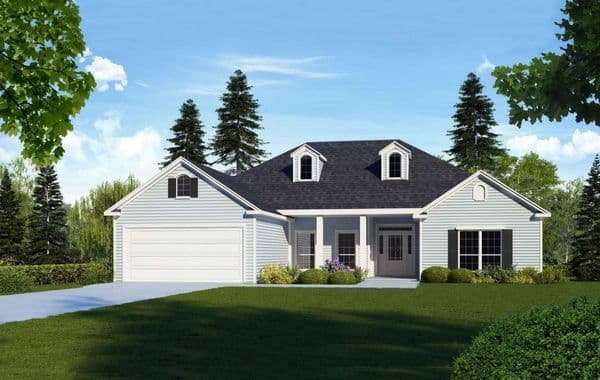
Welcome to this beautifully designed floor plan that promises an ideal mix of luxury, comfort, and practicality, covering approximately 2180 square feet of living space. The home’s layout is meticulously planned to facilitate a seamless flow of daily life while providing areas for rest and entertainment. The majestic master bedroom is a true haven of […]
Kendall
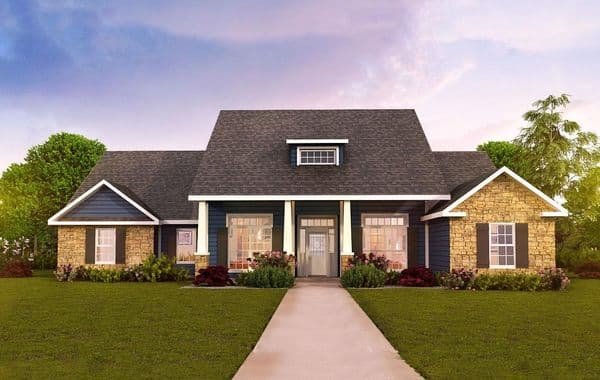
The Kendall floor plan is a modern and spacious design that effortlessly combines functionality with elegance, ideal for crafting your custom home. The large porch welcomes you into a bright foyer, which opens to an impressive great room with a 10-foot ceiling, providing a generous space for entertaining and relaxing with family and friends. The […]
Lockhart C

This inviting floor plan offers a harmonious balance of style, comfort, and practicality, encompassing approximately 2501 square feet of living space designed to cater to both intimate family life and grand entertaining. As you step into the home, you’re greeted by an elegant foyer that leads to a spacious great room with high ceilings, providing […]
Kendall B
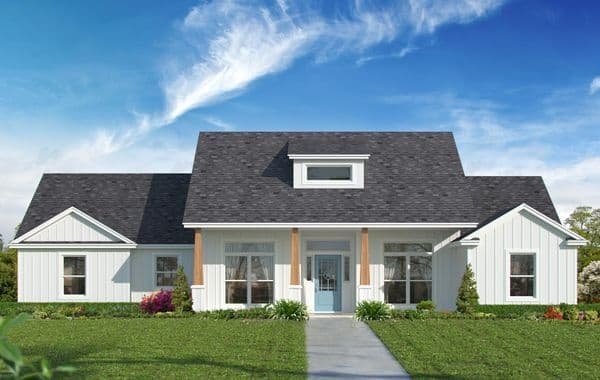
The Kendall B floor plan offers a sophisticated blend of modern living and timeless charm, making it a perfect template for those seeking to construct a custom home tailored to their lifestyle. The welcoming front porch ushers you into a spacious foyer that leads to a stunning great room with a lofty 10-foot ceiling, ideal […]
San Antonio

Introducing the San Antonio floor plan, an embodiment of modern living combined with comfort, designed for those looking to build a custom home with a warm, welcoming atmosphere. The plan boasts a spacious living area of 1563 sq. ft., with a total under-roof space of 1912 sq. ft., including a charming front porch. As you […]
Kendall C
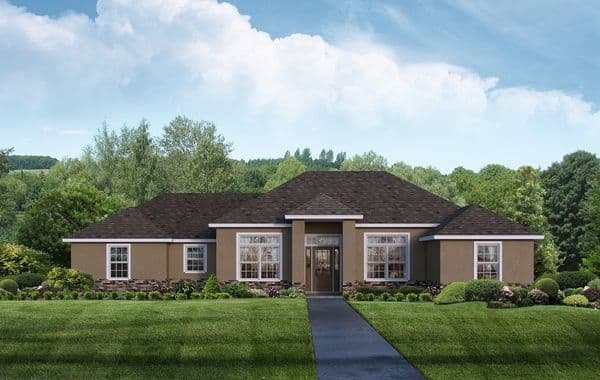
The Kendall C floor plan is a beautifully designed space that combines modern elegance with practical living. It features a spacious great room with a 10-foot ceiling, perfect for family gatherings and entertaining guests. The large kitchen is equipped with a pantry and an island that opens up to the breakfast nook, creating an inviting […]
San Marcos
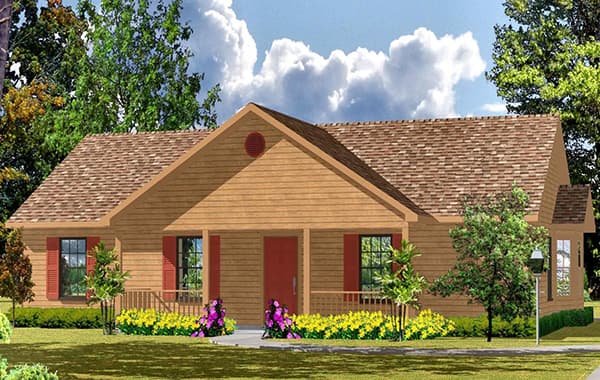
Introducing the San Marcos-C floor plan, a beautifully crafted home spanning 1360 square feet of thoughtfully designed living space, offering comfort and style in a compact footprint. This home is ideal for those seeking a blend of modern living with traditional charm. The master suite is well-appointed, providing a cozy retreat with a private bathroom […]
La Espada
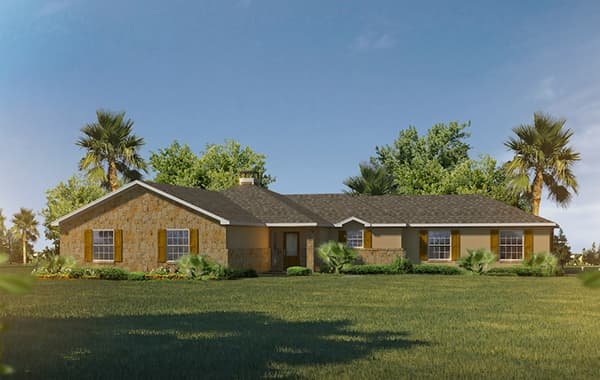
The La Espada floor plan is a harmonious combination of luxury and practical design, offering an expansive living area of 1808 sq. ft. for those looking to build their custom dream home. From the moment you step onto the grand front porch and through the foyer, you are greeted by the openness of a large […]
San Marcos C
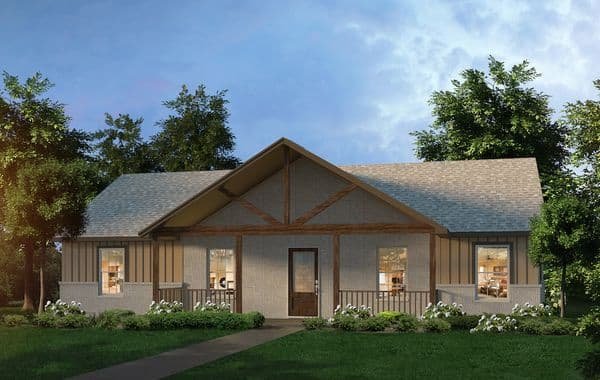
Introducing the San Marcos-C floor plan, a beautifully crafted home spanning 1360 square feet of thoughtfully designed living space, offering comfort and style in a compact footprint. This home is ideal for those seeking a blend of modern living with traditional charm. The master suite is well-appointed, providing a cozy retreat with a private bathroom […]
Lafayette
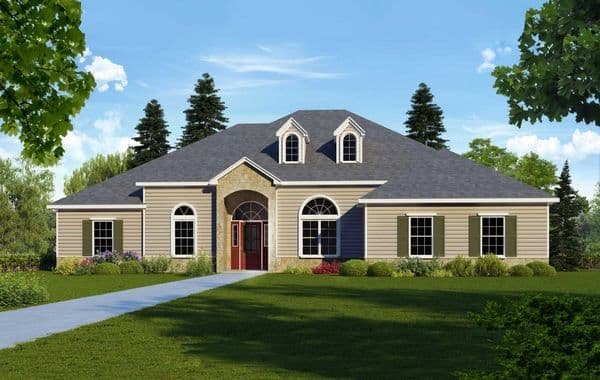
The Lafayette floor plan is a beautifully conceived design that artfully balances spaciousness and coziness, making it an ideal blueprint for your custom home. From the welcoming porch, you are led into a high-ceiling foyer that transitions into a vast family room, an ideal space for both lively entertaining and tranquil relaxation with its 10-foot […]
Seymour A

This Seymour-A floor plan represents a masterful combination of space and design, with a total living area of 2488 square feet, thoughtfully divided between two levels to maximize both privacy and communal living. The first floor serves as the cornerstone of the home, featuring a sizable living room that sets the stage for relaxation and […]
Lafayette B
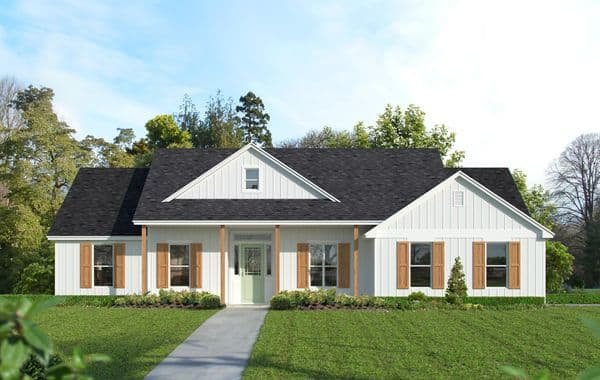
The Lafayette B floor plan beautifully marries elegance and comfort, offering a perfect canvas for those looking to build a custom home with both luxury and practicality. Upon entering through the porch, the foyer, with its 12-foot ceiling, provides an inviting introduction to the home, leading into an expansive family room boasting a 10-foot ceiling, […]
Seymour B
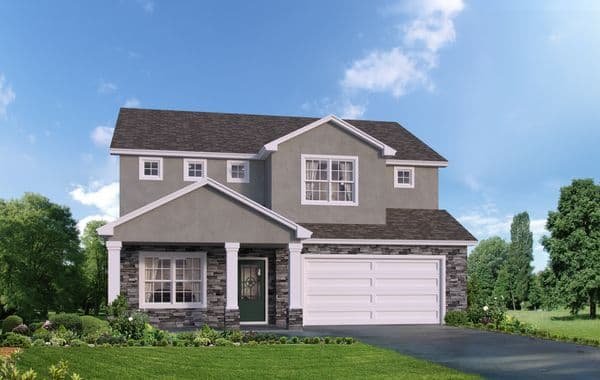
The Seymour-B floor plan is a beautifully orchestrated two-story home that offers a total of 2488 square feet of living space, expertly divided between communal areas and private retreats to accommodate a variety of lifestyles and activities. The first-floor layout is designed for seamless living and entertaining, featuring a spacious living room that is perfect […]
Lakeside A O/P
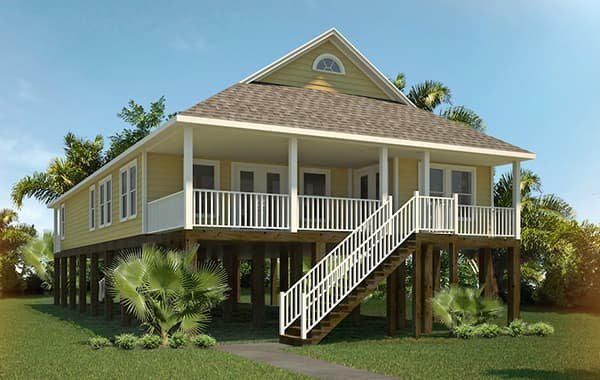
Discover the Lakeside A, a versatile and spacious floor plan perfect for those looking to bring their vision of a dream home to life. With a living area of 1295 sq. ft., and options to expand with decks and a loft, this plan offers both the charm of a cozy retreat and the adaptability for […]
Summerwood
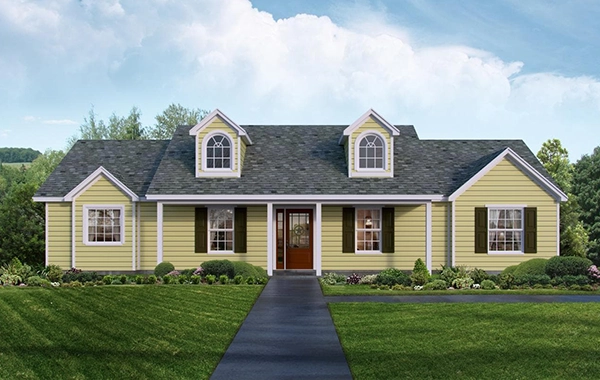
The Summerwood floor plan is a contemporary and spacious design, offering 1755 square feet of comfortable living space. This layout is perfectly suited for modern families or individuals who desire a blend of open-plan living with the privacy of well-defined spaces. At the heart of the home is an expansive great room, 20’6″ x 20’1″, […]
Lakeside B O/P
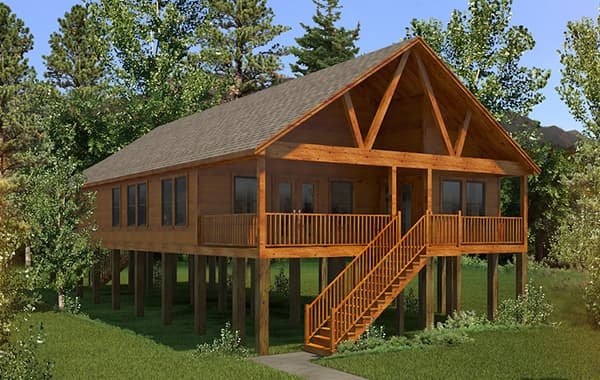
The Lakeside B is a beautifully crafted floor plan that seamlessly blends practical living with the opportunity to enjoy the great outdoors, making it an excellent choice for those looking to construct a custom home tailored to their lifestyle. This plan offers a comfortable living area of 1295 sq. ft., with options to expand, bringing […]
Woodcrest

The Woodcrest floor plan is an efficient and inviting design that provides a comfortable living space, ideal for modern families or couples. The plan details a welcoming home with a sensible distribution of space. Featuring a sizable great room at the heart of the home, it offers a perfect setting for relaxation and family gatherings. […]
Lantana
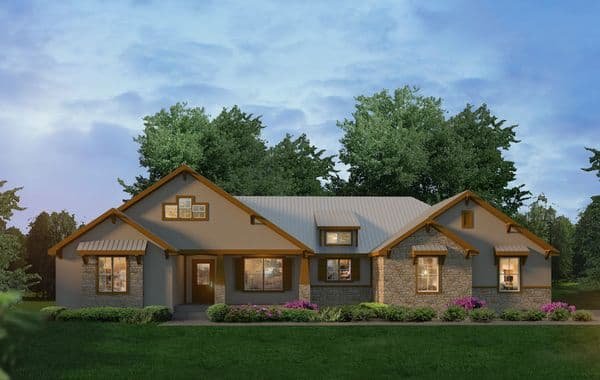
The Lantana floor plan is a thoughtfully designed space that exemplifies contemporary living with a touch of traditional charm, ideal for building a custom home that meets all your desires. The expansive front porch opens into an inviting foyer that leads to a family room with a 9-foot ceiling, offering a vast area for family […]
Leyland
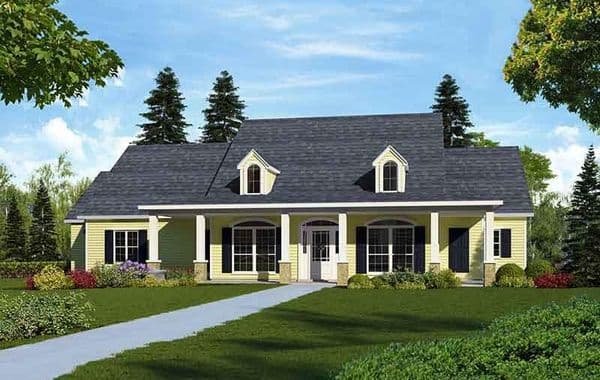
The Leyland floor plan is a well-appointed design that offers a balance of luxury and functionality, making it an attractive choice for those seeking to create a custom home with spacious and adaptable living areas. The plan features a sizable porch that leads into an elegant foyer, unfolding into a great room with a 9-foot […]
Leyland B
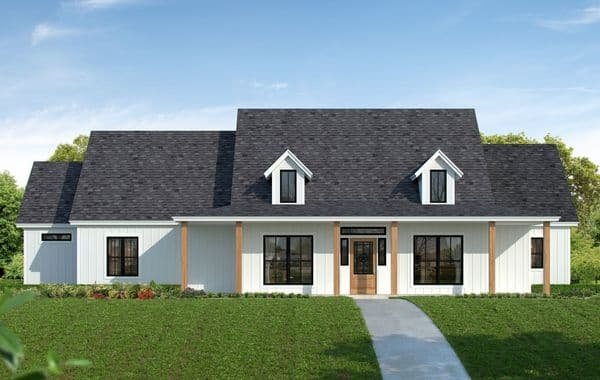
The Leyland B floor plan is a contemporary and spacious design, perfect for those looking to custom-build a home that offers both comfort and sophistication. It features a grand great room with high ceilings, ideal for hosting gatherings or enjoying relaxed family time. The kitchen, with its functional island and adjacent breakfast nook, opens up […]
Lockhart A
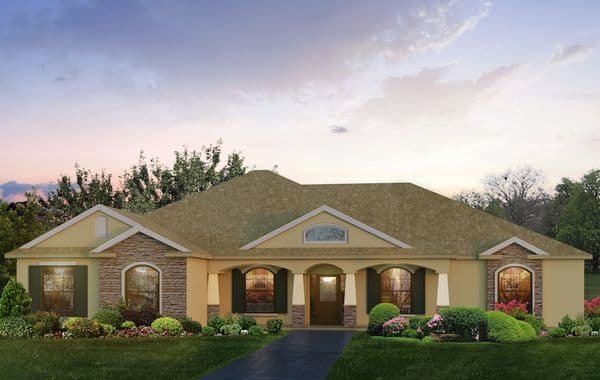
The Lockhart A floor plan is a striking and modern design that offers both space and style, making it an excellent choice for those looking to build a custom home that combines luxury and practicality. The home begins with a welcoming front porch that leads to a spacious foyer, setting the tone for the open […]
Driftwood A
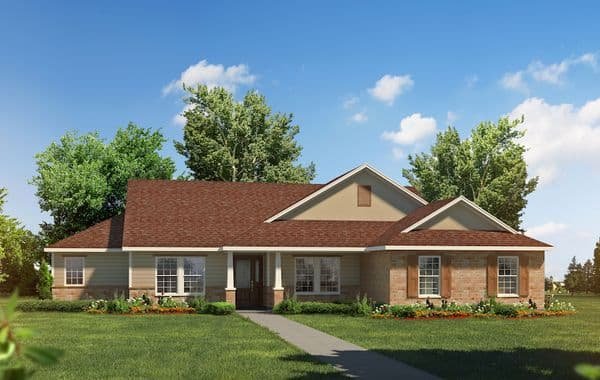
This elegantly designed floor plan, perfect for those looking to create their dream custom home, offers a seamless blend of sophistication and comfort. The welcoming front porch ushers you into a well-appointed foyer that immediately conveys a sense of warmth and openness. At the heart of the home lies the great room, complete with a […]
Hillsboro C
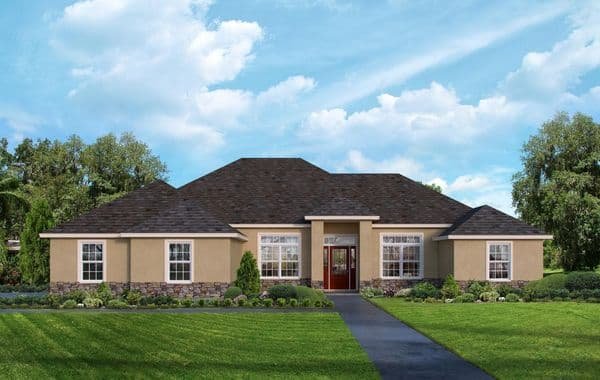
The Hillsboro C floor plan is a beautifully crafted layout, ideal for those looking to build a custom home that combines functional design with aesthetic appeal. The plan features a sprawling porch leading into a welcoming foyer, which then opens up to a spacious great room with a 10-foot ceiling—perfect for hosting guests or enjoying […]
Driftwood B
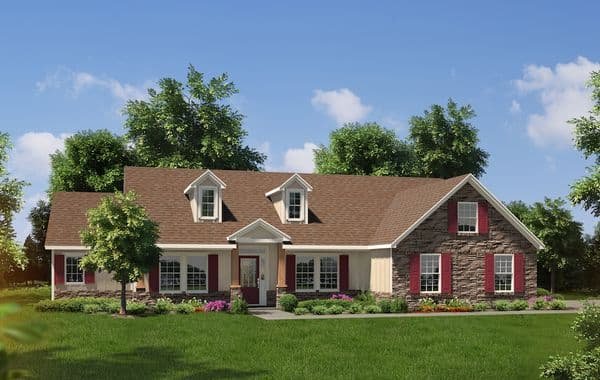
This captivating floor plan embodies a perfect blend of elegance and functionality, making it an exceptional choice for your custom-built home. The welcoming porch invites you into an airy foyer with a lofty ceiling, providing a grand entrance to your abode. The heart of the home is the great room, where a 9-foot ceiling amplifies […]
Homestead
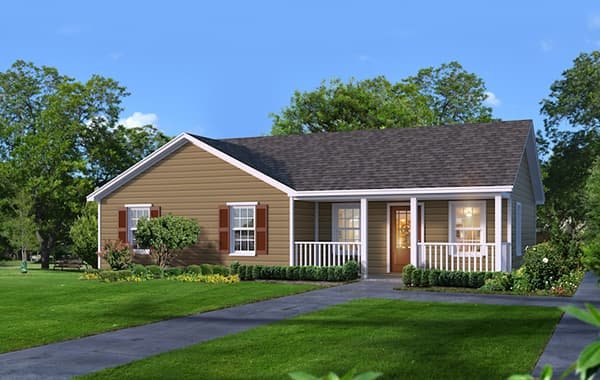
Welcome to the Homestead, a charming floor plan offering a cozy yet spacious layout, perfect for those looking to build a personalized custom home. This design smartly utilizes its 1200 sq. ft. living area to create an inviting atmosphere that feels both intimate and open. Upon entering, you are welcomed into a generous living room, […]
Driftwood C
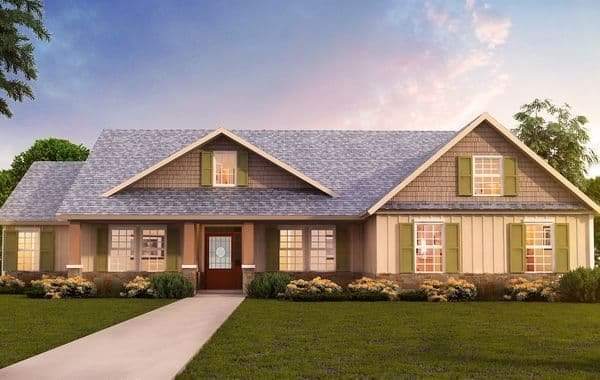
This inviting floor plan is a perfect blueprint for those looking to build a custom home that combines classic comfort with modern flair. The large porch welcomes you into a spacious foyer, leading to a study room that offers a quiet retreat for work or relaxation. At the center of the home is the great […]
Karlsbad

The Karlsbad floor plan presents a modern and spacious design, encompassing 1729 square feet of living space that caters to the needs of contemporary families while providing warmth and comfort. Upon entering the home, you are welcomed into a large great room, an expansive 24’5″ by 16’8″ space that’s perfect for family activities and entertainment. […]
Amarillo

This captivating floor plan, with a stately front porch, invites you into a world of elegance and modern comfort ideal for building your custom dream home. As you enter, the foyer opens to a flexible room that can serve as a home office, library, or den, providing a quiet space for work or relaxation. The […]
Driscoll

This meticulously crafted floor plan is ideal for those who desire a blend of modern design and homely comfort in their custom home. The welcoming porch leads into a spacious great room, the centerpiece of the home, with ample space for relaxation and socializing. A coffered ceiling in the master bedroom adds an element of […]
Kenadian

The Kenadian floor plan is an attractive and practical design, encompassing 2002 square feet of living space that is well-suited for families or those who enjoy spacious room layouts. The floor plan opens to a foyer with a high 10′ ceiling, leading into a grand great room that measures 17’0″ by 20’0″, providing a generous […]
Amarillo B
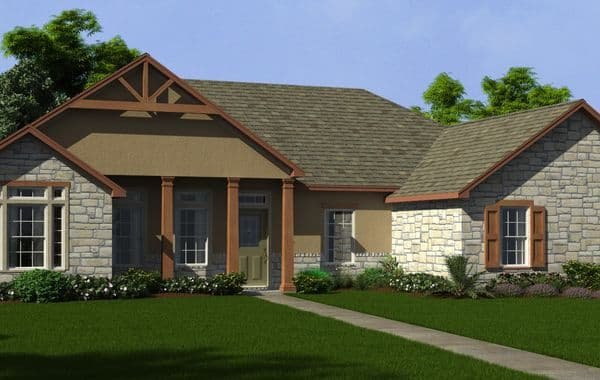
Step into this masterfully designed floor plan, ideal for those who appreciate a harmonious blend of elegance and comfort in their custom home. At the forefront, a graceful porch ushers you into a spacious foyer, which leads to a versatile flex room with a 10-foot ceiling, offering endless possibilities as a home office, study, or […]
Durango

This versatile floor plan, the Durango, offers a unique combination of practical living and welcoming charm, making it an ideal template for your custom home. As you enter through the inviting porch, the foyer opens up to a spacious great room, a central gathering space perfect for entertainment and family time. The kitchen, with its […]
Amelia

Discover the charm and elegance of this thoughtfully designed floor plan, an ideal choice for those seeking to craft a custom home that exudes comfort and style. As you step onto the welcoming front porch and through the front door, the generous foyer unfolds into a bright and airy great room, the perfect setting for […]
Durango B

This Durango B floor plan is meticulously designed to offer the perfect balance of comfort, style, and functionality, ideal for those looking to create their dream custom home. The welcoming front porch leads into a bright foyer, opening into the expansive great room that serves as the heart of the home, perfect for gathering and […]
Azelea

This floor plan unveils a harmonious blend of luxury and comfort, ideal for those seeking to create a custom home with an air of sophistication. The expansive front porch sets a welcoming tone, leading into a grand foyer that transitions into a voluminous great room with a 9-foot ceiling, creating an open and inviting atmosphere […]
Durango Classic

Introducing the Durango Classic, a floor plan that perfectly balances elegance with practicality, ideal for crafting your custom home. The inviting porch leads you into a spacious foyer that opens to a great room with a 9-foot ceiling, offering a vast space for both family gatherings and refined entertainment. The kitchen is a chef’s delight, […]
Bartlett

Immerse yourself in the contemporary elegance of this floor plan, designed for those who cherish both comfort and style in their custom home. As you approach, a stately covered patio welcomes you into a home that promises both tranquility and social engagement. Upon entering, the foyer leads you into a grand great room, an embodiment […]
Edgewater A O/P

Step into the Edgewater A, a floor plan that exudes a welcoming mix of elegance and practicality, ideal for those looking to construct a custom home with a classic touch. This design features a total living area of 1288 sq. ft., meticulously planned to maximize space and create a comfortable living environment. The first floor […]
Bowie
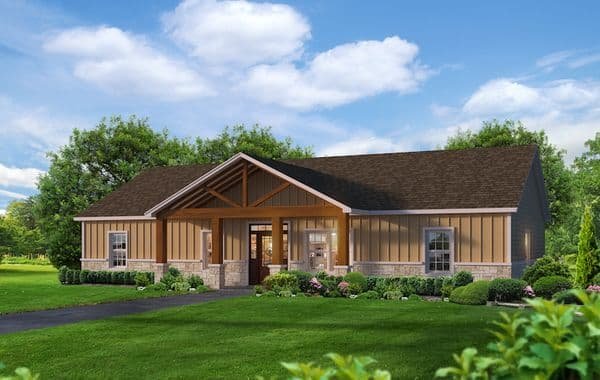
This inviting floor plan is designed for those seeking a harmonious balance of comfort and sophistication in their custom home. The generous porch with a 9-foot ceiling welcomes you, offering the perfect prelude to the warmth within. As you step inside, the spacious great room unfolds before you, boasting a 9-foot ceiling and ample room […]
Edgewater B O/P
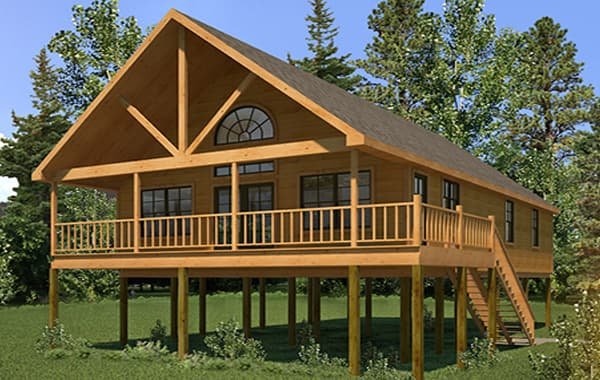
Welcome to the Edgewater B, a floor plan designed with both style and functionality in mind, making it an excellent choice for anyone looking to craft their new custom home. The plan spans a total living area of 1288 sq. ft., with additional outdoor and loft spaces bringing the total under-roof area to 1634 sq. […]
Brazos
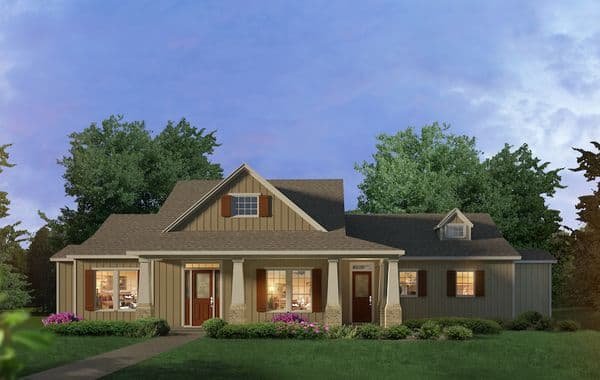
Step into the grandeur of this meticulously designed floor plan, a perfect blend of elegance and functionality that beckons those aspiring to create their custom dream home. The alluring front porch opens to a refined foyer, leading you into the heart of the home: a stately great room with a vaulted ceiling that exudes an […]
Elmwood

The Elmwood floor plan offers a harmonious blend of contemporary design and comfortable living, perfect for anyone looking to construct a custom home tailored to their needs. The expansive front porch leads into a welcoming foyer that transitions into a striking great room, the ideal space for both relaxation and hosting with its generous dimensions […]
Bronson
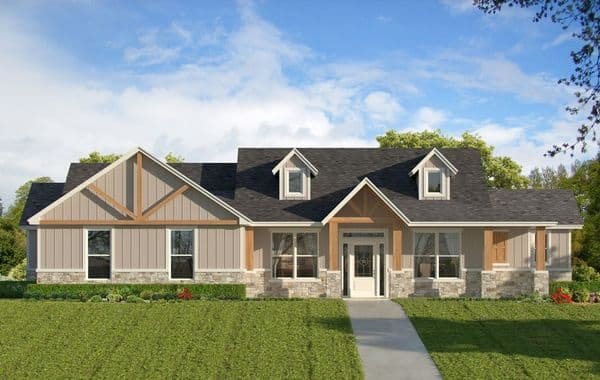
This splendid floor plan is the epitome of thoughtful design, blending functional living with an elegant touch, perfect for those seeking to build a custom home with a modern sensibility. The layout greets you with a sizable porch leading into a spacious great room, which serves as the central gathering space, complete with high ceilings […]
Frio

The Frio floor plan is an ideal blend of elegance and comfort, a perfect starting point for those seeking to custom-build a home with both character and contemporary conveniences. As you step through the expansive front porch, you’re welcomed into a bright foyer that leads into an impressive great room with a 9-foot ceiling, offering […]
Canyon

Envision yourself in this beautifully laid out floor plan, designed with a perfect symphony of form and function for those looking to build a bespoke home. The stately front porch opens to an inviting foyer that warmly welcomes guests, flowing seamlessly into a sophisticated dining room ideal for hosting elegant dinners. The heart of the […]
Guadalupe

Introducing the Guadalupe floor plan, a perfect embodiment of elegance and practical living. This home design is meticulously crafted for those who desire a spacious and efficient layout for their custom-built home. As you step into the foyer, you are greeted by high 10-foot ceilings, creating an inviting and grand entryway. To your left, a […]
Carthage

This expansive floor plan is a masterpiece of design and craftsmanship, offering a luxurious canvas for those wishing to build a custom home that reflects their taste and lifestyle. The grand porch invites you into an elegant foyer, a prelude to the home’s sophisticated character. The foyer opens to a stately great room, a perfect […]
Hillcrest

The Hillcrest floor plan is a testament to modern architectural design, offering a blend of comfort, style, and practicality that makes it an ideal choice for your custom home. The floor plan reveals a spacious great room with a 9-foot ceiling, the central hub of the home for family gatherings and entertainment, accentuated by an […]
Cottage II

This beautifully designed floor plan offers a blend of traditional charm and modern convenience, making it an ideal choice for those looking to build a custom home with character and comfort. The grand porch provides a warm welcome, leading into an elegant foyer that ushers you into the heart of the home. The great room, […]
Hillcrest B

The Hillcrest B floor plan seamlessly combines modern luxury with everyday functionality, making it an ideal foundation for your custom home. The design starts with a welcoming front porch, leading into a foyer that opens into an expansive great room with a 9-foot ceiling, providing a perfect blend of space and comfort for family living […]
Cypress

This beautifully designed floor plan offers a harmonious blend of comfort and sophistication perfect for those seeking to build their dream custom home. With an expansive living area of 2194 sq. ft., this layout includes a spacious 2-car garage and an inviting porch area, setting the tone for a welcoming ambiance. The heart of the […]
Hillsboro

The Hillsboro floor plan presents an impressive combination of spaciousness and warmth, perfect for those seeking to custom-build a home with both style and functionality. The expansive porch sets the stage for a welcoming entrance into the home, leading into a foyer that opens to a grand great room with a 10-foot ceiling, offering ample […]
Dallas

Envision your life in this masterfully designed floor plan, ideal for those who value both charm and functionality in their custom-built home. Spanning a total under-roof area of 2640 sq. ft., this plan cleverly utilizes space to create a warm and inviting atmosphere. Upon entry, you are greeted by a spacious great room, measuring 15’8″ […]
Hillsboro B

The Hillsboro B floor plan is a beautifully designed space that marries practicality with modern elegance, perfect for anyone looking to build a custom home that caters to both entertaining and private living. The generous porch invites you into a welcoming foyer, which leads into a stunning great room with a soaring 10-foot ceiling, providing […]
Adelaide
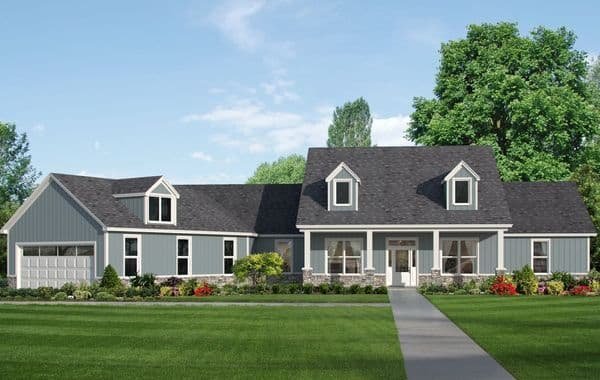
This exquisite floor plan presents an inviting design that balances open spaces with private retreats, perfect for those looking to build a custom home that’s both luxurious and practical. The heart of the home is the spacious great room with soaring ceilings, providing the ideal backdrop for entertaining or relaxing family time. The adjacent chef’s […]
Alamo
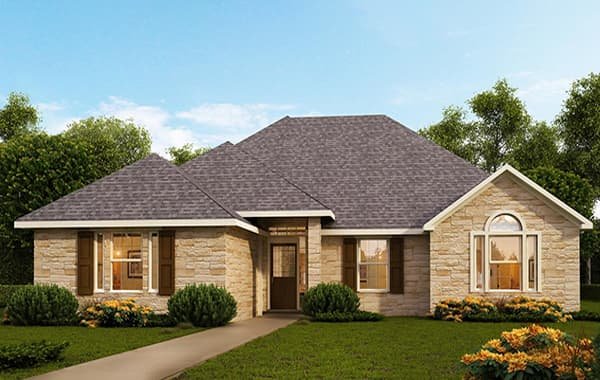
The Alamo floor plan exudes a warm welcome with its impressive 2327 square feet of living space designed to blend comfort, style, and functionality. This home is well-suited for both everyday living and gracious entertaining. Upon entry, the foyer, with a soaring 10-foot ceiling, ushers you into a sophisticated dining room, perfect for hosting dinners […]


