Lockhart A
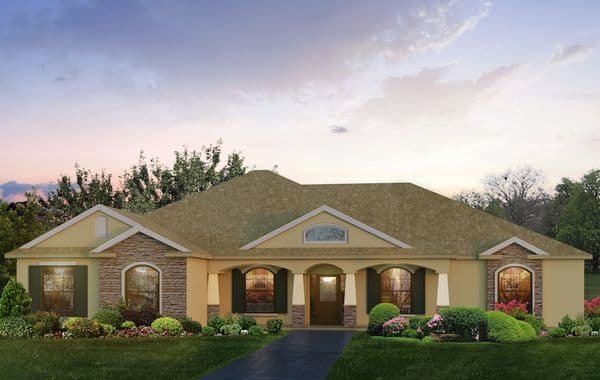
The Lockhart A floor plan is a striking and modern design that offers both space and style, making it an excellent choice for those looking to build a custom home that combines luxury and practicality. The home begins with a welcoming front porch that leads to a spacious foyer, setting the tone for the open […]
Leyland B
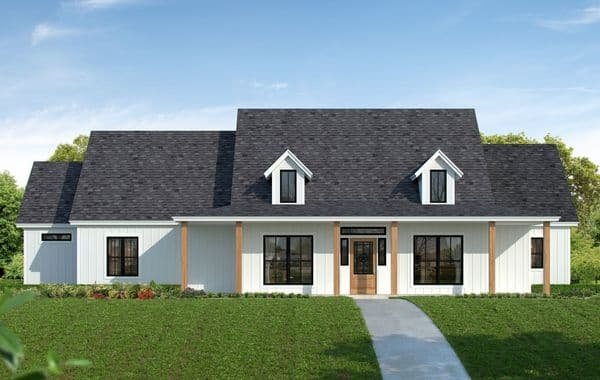
The Leyland B floor plan is a contemporary and spacious design, perfect for those looking to custom-build a home that offers both comfort and sophistication. It features a grand great room with high ceilings, ideal for hosting gatherings or enjoying relaxed family time. The kitchen, with its functional island and adjacent breakfast nook, opens up […]
Leyland
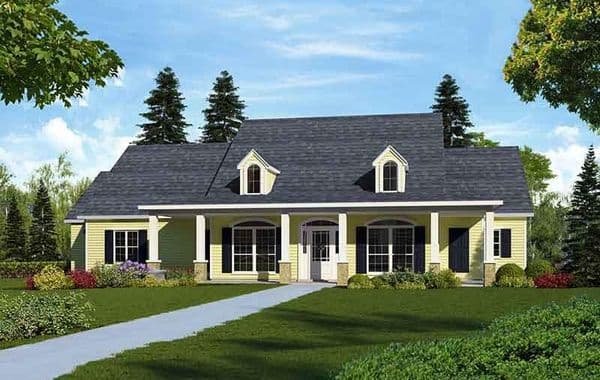
The Leyland floor plan is a well-appointed design that offers a balance of luxury and functionality, making it an attractive choice for those seeking to create a custom home with spacious and adaptable living areas. The plan features a sizable porch that leads into an elegant foyer, unfolding into a great room with a 9-foot […]
Lantana
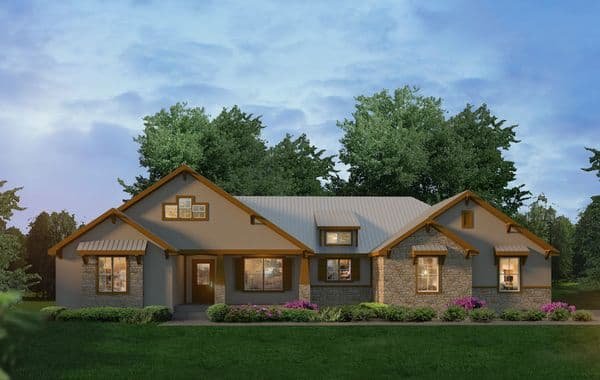
The Lantana floor plan is a thoughtfully designed space that exemplifies contemporary living with a touch of traditional charm, ideal for building a custom home that meets all your desires. The expansive front porch opens into an inviting foyer that leads to a family room with a 9-foot ceiling, offering a vast area for family […]
Landry
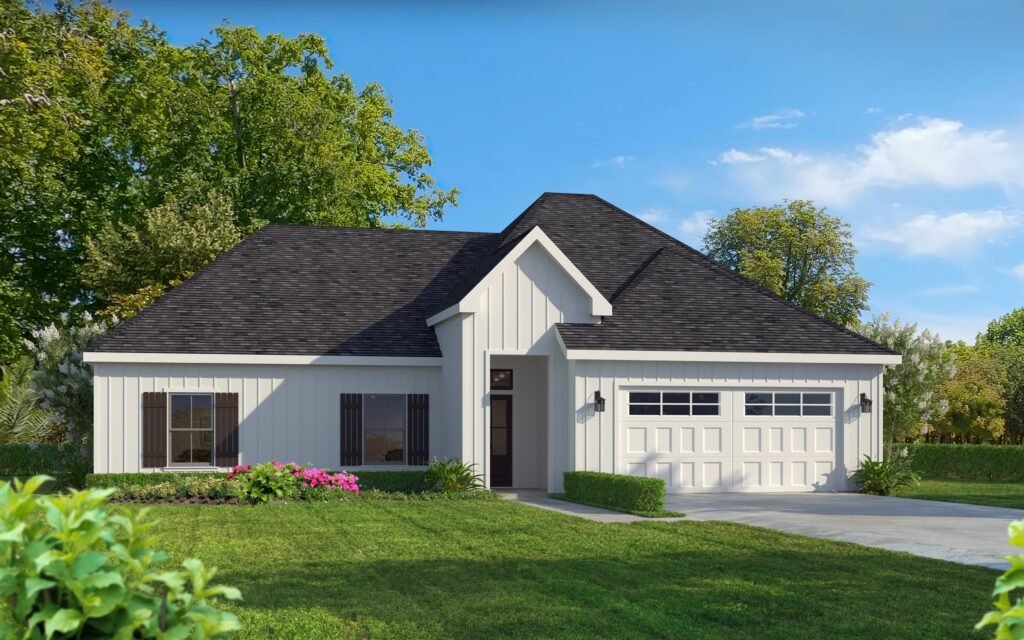
The Landry floor plan presents two options (A and B), each offering a unique take on a spacious and modern living arrangement. Option A: This layout features a substantial living area that is perfect for family living and entertaining, with a large great room measuring 18’0″ x 15’6″. The adjoining kitchen and dining room create […]
Lakeside B O/P
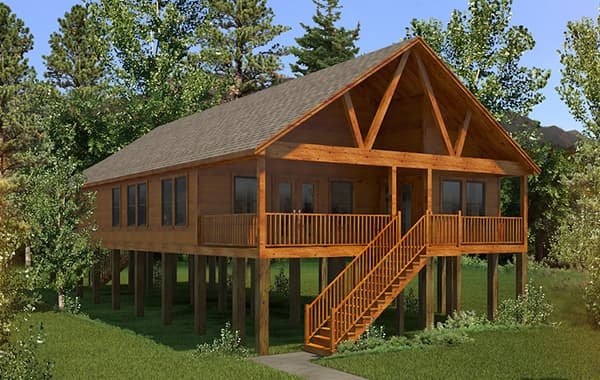
The Lakeside B is a beautifully crafted floor plan that seamlessly blends practical living with the opportunity to enjoy the great outdoors, making it an excellent choice for those looking to construct a custom home tailored to their lifestyle. This plan offers a comfortable living area of 1295 sq. ft., with options to expand, bringing […]
Lakeside A O/P
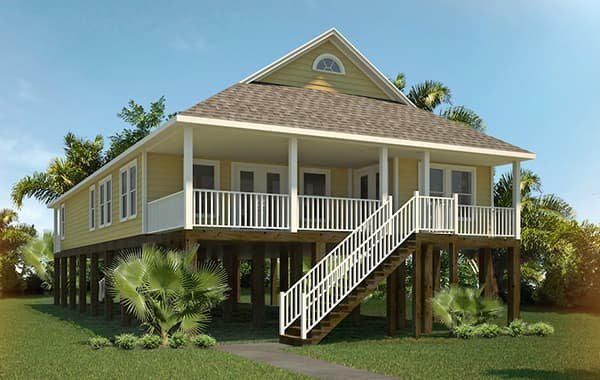
Discover the Lakeside A, a versatile and spacious floor plan perfect for those looking to bring their vision of a dream home to life. With a living area of 1295 sq. ft., and options to expand with decks and a loft, this plan offers both the charm of a cozy retreat and the adaptability for […]
Lafayette B
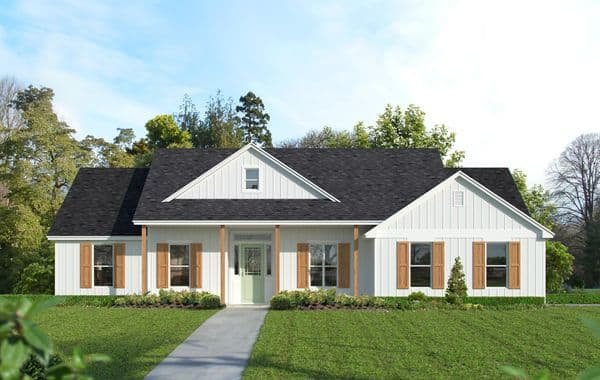
The Lafayette B floor plan beautifully marries elegance and comfort, offering a perfect canvas for those looking to build a custom home with both luxury and practicality. Upon entering through the porch, the foyer, with its 12-foot ceiling, provides an inviting introduction to the home, leading into an expansive family room boasting a 10-foot ceiling, […]
Lafayette
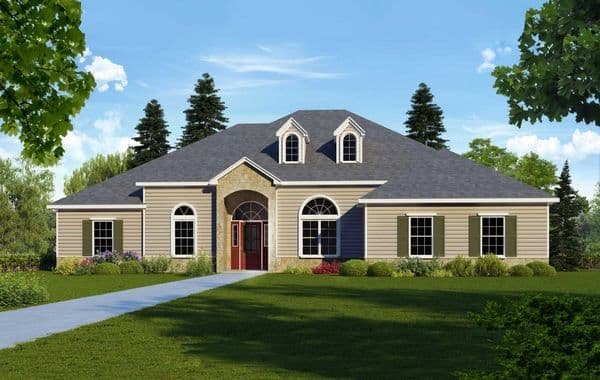
The Lafayette floor plan is a beautifully conceived design that artfully balances spaciousness and coziness, making it an ideal blueprint for your custom home. From the welcoming porch, you are led into a high-ceiling foyer that transitions into a vast family room, an ideal space for both lively entertaining and tranquil relaxation with its 10-foot […]
La Espada
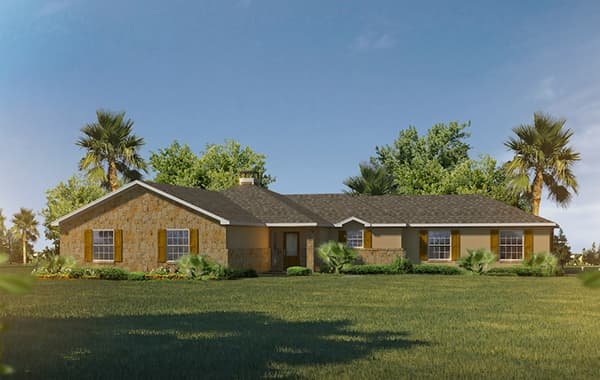
The La Espada floor plan is a harmonious combination of luxury and practical design, offering an expansive living area of 1808 sq. ft. for those looking to build their custom dream home. From the moment you step onto the grand front porch and through the foyer, you are greeted by the openness of a large […]


