Navasota B

This alluring floor plan is a seamless integration of classic design and modern amenities, spanning approximately 2180 square feet of living space. It is expertly crafted to offer an environment of warmth and elegance. The master suite is a luxurious escape with its expansive bedroom, a lavish master bath complete with all the refinements, and […]
Navasota
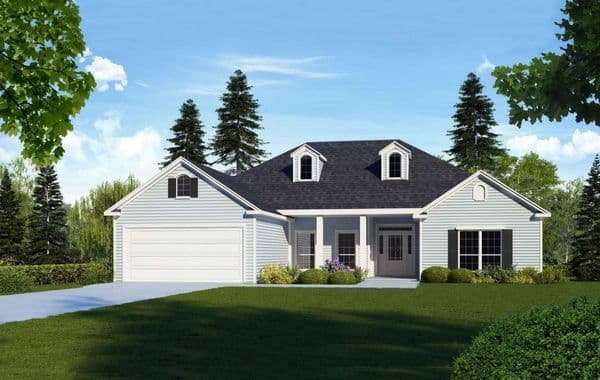
Welcome to this beautifully designed floor plan that promises an ideal mix of luxury, comfort, and practicality, covering approximately 2180 square feet of living space. The home’s layout is meticulously planned to facilitate a seamless flow of daily life while providing areas for rest and entertainment. The majestic master bedroom is a true haven of […]
Kendall
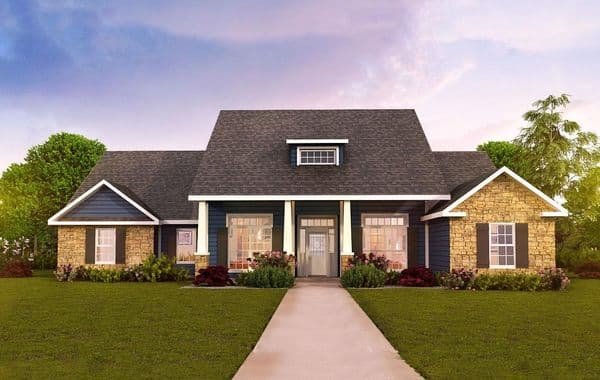
The Kendall floor plan is a modern and spacious design that effortlessly combines functionality with elegance, ideal for crafting your custom home. The large porch welcomes you into a bright foyer, which opens to an impressive great room with a 10-foot ceiling, providing a generous space for entertaining and relaxing with family and friends. The […]
Lockhart C

This inviting floor plan offers a harmonious balance of style, comfort, and practicality, encompassing approximately 2501 square feet of living space designed to cater to both intimate family life and grand entertaining. As you step into the home, you’re greeted by an elegant foyer that leads to a spacious great room with high ceilings, providing […]
Kendall B
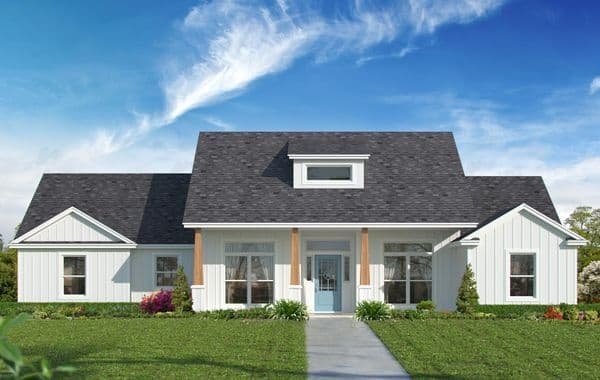
The Kendall B floor plan offers a sophisticated blend of modern living and timeless charm, making it a perfect template for those seeking to construct a custom home tailored to their lifestyle. The welcoming front porch ushers you into a spacious foyer that leads to a stunning great room with a lofty 10-foot ceiling, ideal […]
San Antonio

Introducing the San Antonio floor plan, an embodiment of modern living combined with comfort, designed for those looking to build a custom home with a warm, welcoming atmosphere. The plan boasts a spacious living area of 1563 sq. ft., with a total under-roof space of 1912 sq. ft., including a charming front porch. As you […]
Kendall C
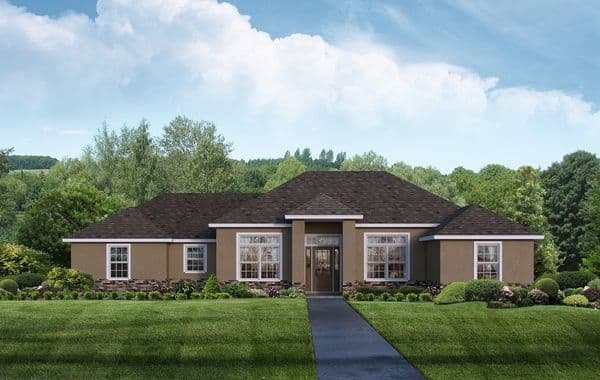
The Kendall C floor plan is a beautifully designed space that combines modern elegance with practical living. It features a spacious great room with a 10-foot ceiling, perfect for family gatherings and entertaining guests. The large kitchen is equipped with a pantry and an island that opens up to the breakfast nook, creating an inviting […]
San Marcos
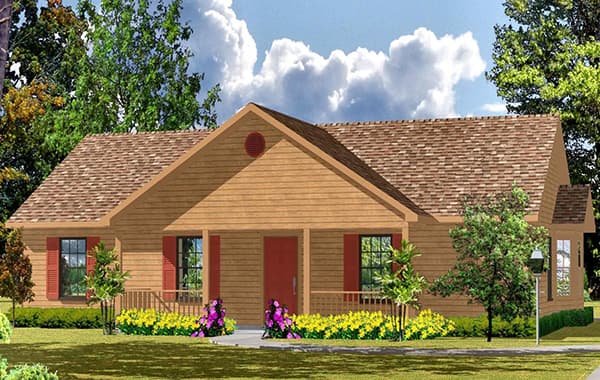
Introducing the San Marcos-C floor plan, a beautifully crafted home spanning 1360 square feet of thoughtfully designed living space, offering comfort and style in a compact footprint. This home is ideal for those seeking a blend of modern living with traditional charm. The master suite is well-appointed, providing a cozy retreat with a private bathroom […]
La Espada
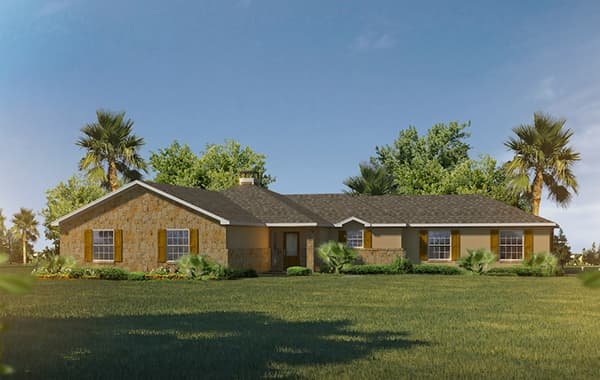
The La Espada floor plan is a harmonious combination of luxury and practical design, offering an expansive living area of 1808 sq. ft. for those looking to build their custom dream home. From the moment you step onto the grand front porch and through the foyer, you are greeted by the openness of a large […]
San Marcos C
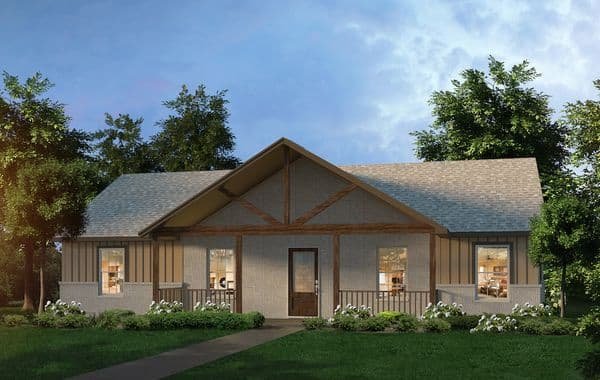
Introducing the San Marcos-C floor plan, a beautifully crafted home spanning 1360 square feet of thoughtfully designed living space, offering comfort and style in a compact footprint. This home is ideal for those seeking a blend of modern living with traditional charm. The master suite is well-appointed, providing a cozy retreat with a private bathroom […]


