Lakeside B O/P
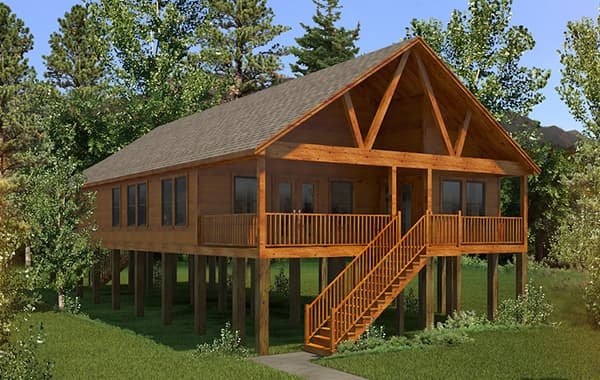
The Lakeside B is a beautifully crafted floor plan that seamlessly blends practical living with the opportunity to enjoy the great outdoors, making it an excellent choice for those looking to construct a custom home tailored to their lifestyle. This plan offers a comfortable living area of 1295 sq. ft., with options to expand, bringing […]
Landry
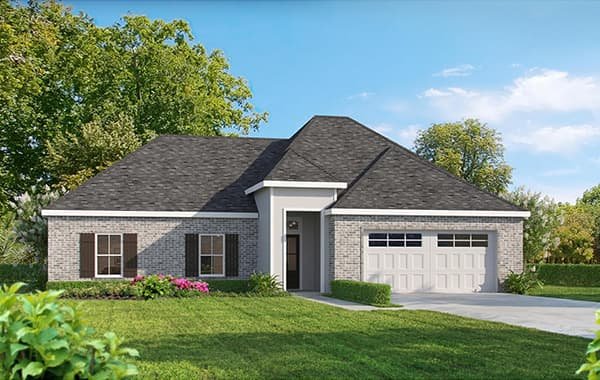
The Landry floor plan presents two options (A and B), each offering a unique take on a spacious and modern living arrangement. Option A: This layout features a substantial living area that is perfect for family living and entertaining, with a large great room measuring 18’0″ x 15’6″. The adjoining kitchen and dining room create […]
Ponderosa B
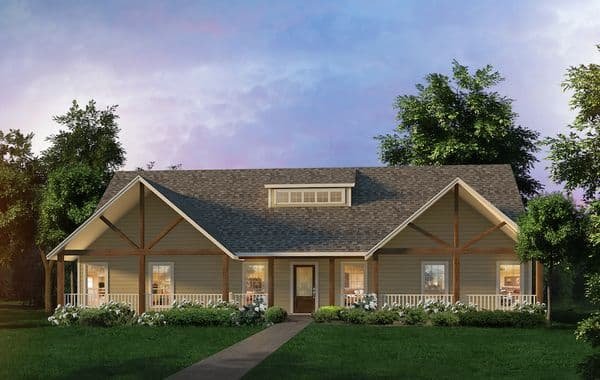
This floor plan, known as “Ponderosa B,” spans a generous 2108 square feet of living area, offering a blend of comfort and sophistication that’s perfect for both daily life and upscale entertaining. The layout has been thoughtfully designed to optimize space and functionality while maintaining a sense of luxury. Upon entering, the spacious foyer unfolds […]
Pecan
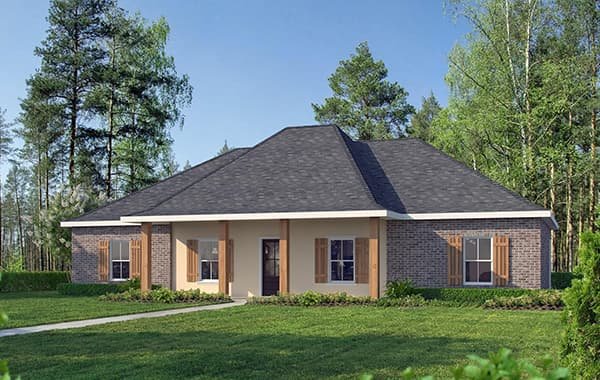
The Pecan floor plan is a thoughtfully designed residence encompassing 1736 square feet of living area, creating a welcoming atmosphere with ample space for comfortable living and entertaining. This home features a grand great room with a cathedral ceiling, offering an impressive 19’4″ x 19’10” space that serves as the heart of the home for […]
Olivia
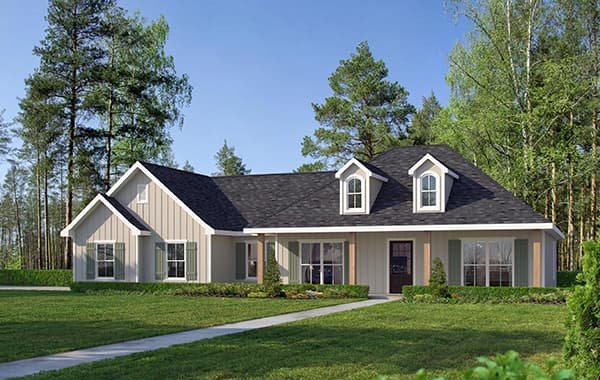
The Olivia floor plan showcases a well-designed home that spans 1550 square feet of living space, efficiently crafted to meet the needs of modern living while offering comfort and style. This home’s layout features a great room with a substantial area of 20’6″ x 16’4″, creating an inviting atmosphere for family time and entertaining guests. […]
Maplecrest
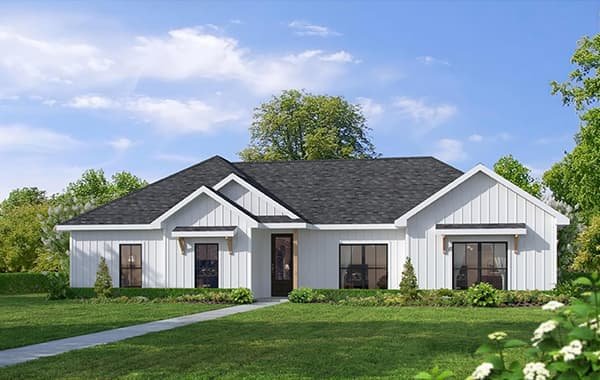
The Maplecrest floor plan offers an expansive living space of 1736 square feet, thoughtfully designed to provide comfort and functionality for a modern lifestyle. The centerpiece of this home is the great room, a spacious area measuring 17’3″ x 20’0″, perfect for family gatherings and entertainment. It seamlessly integrates with the dining room, 11’5″ x […]
Madison
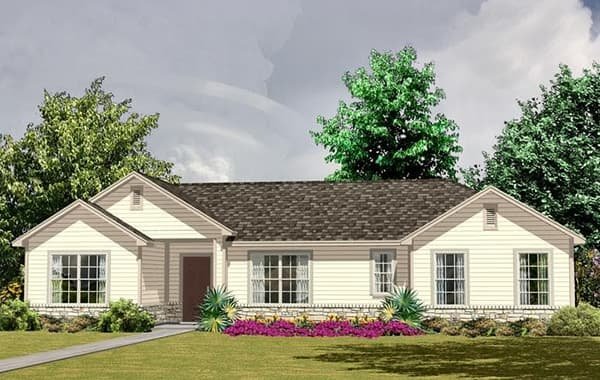
The Madison floor plan is a well-organized and inviting design, featuring a living area of 1230 square feet, perfectly suited for families or individuals seeking a combination of comfort and functionality. As you enter the home, the great room stands out with its ample space, measuring 16’0″ x 16’0″, which makes it an ideal setting […]
Resnick
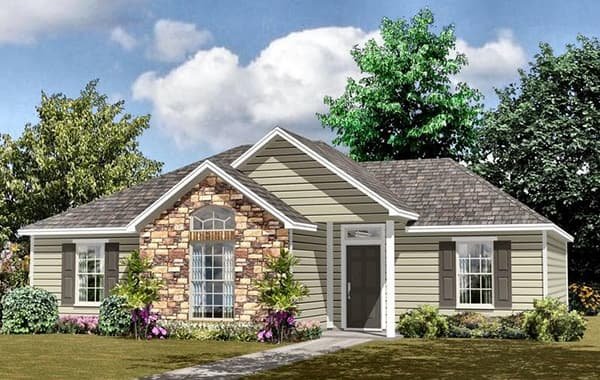
The Resnick floor plan is an inviting and thoughtfully laid out home that spans 1417 square feet of living space, designed with modern living in mind. The home is structured with an isolated master bedroom, providing a private and spacious sanctuary for homeowners. Measuring 15’6″ by 12’6″, the master suite includes a full en suite […]
San Marcos
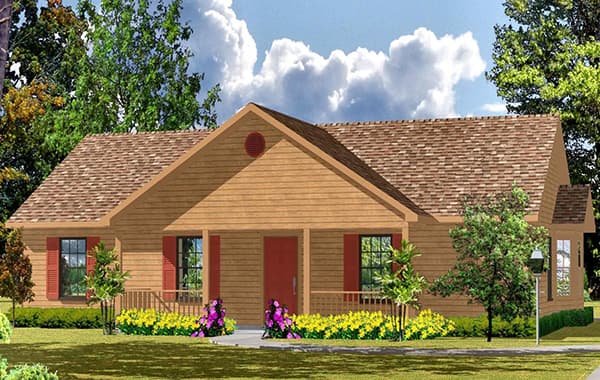
Introducing the San Marcos-C floor plan, a beautifully crafted home spanning 1360 square feet of thoughtfully designed living space, offering comfort and style in a compact footprint. This home is ideal for those seeking a blend of modern living with traditional charm. The master suite is well-appointed, providing a cozy retreat with a private bathroom […]
Summerwood
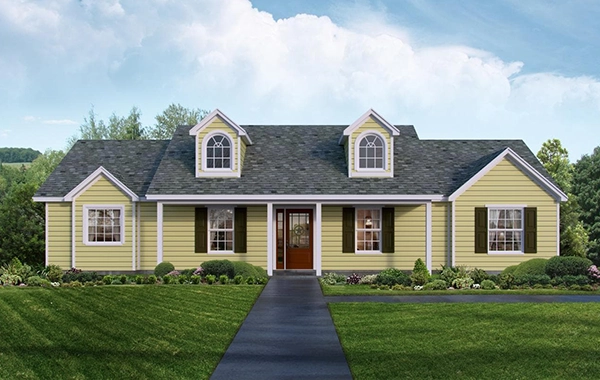
The Summerwood floor plan is a contemporary and spacious design, offering 1755 square feet of comfortable living space. This layout is perfectly suited for modern families or individuals who desire a blend of open-plan living with the privacy of well-defined spaces. At the heart of the home is an expansive great room, 20’6″ x 20’1″, […]


