Lindale
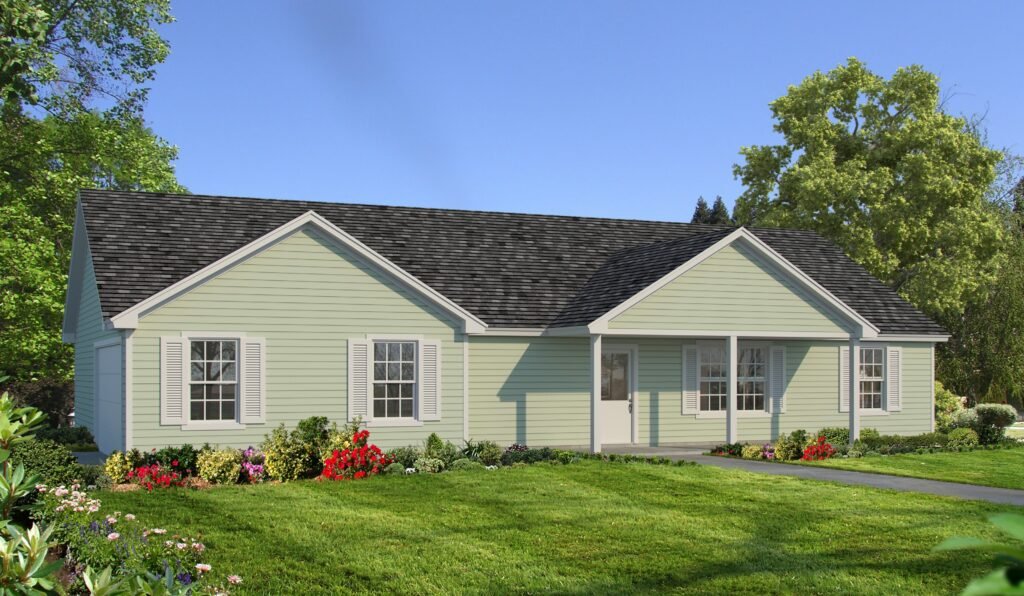
The Lindale floor plan is an ideal blend of elegance and comfort, a perfect starting point for those seeking to custom-build a home with both character and contemporary conveniences. As you step through the expansive front porch, you’re welcomed into an impressive great room, offering vaulted ceiling and a spacious area for family gatherings and […]
Lockhart A
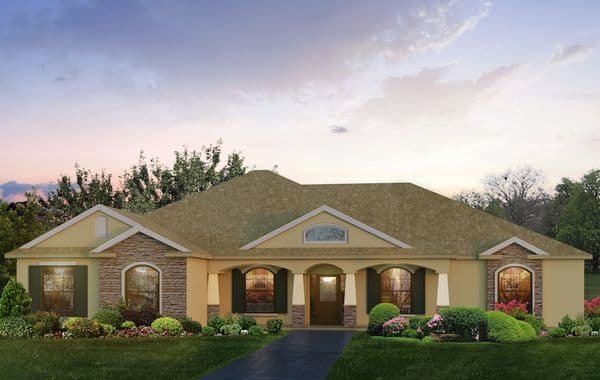
The Lockhart A floor plan is a striking and modern design that offers both space and style, making it an excellent choice for those looking to build a custom home that combines luxury and practicality. The home begins with a welcoming front porch that leads to a spacious foyer, setting the tone for the open […]
Lockhart B
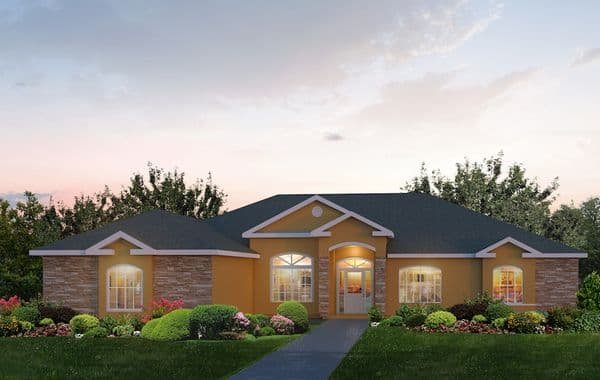
This elegant and spacious floor plan presents a perfect blend of modern design and comfortable living. Boasting approximately 2422 square feet of living area, it features a grand master suite with a luxurious bath and a large walk-in closet, ensuring a private retreat for homeowners. The heart of the home is the expansive great room […]
Ponderosa B
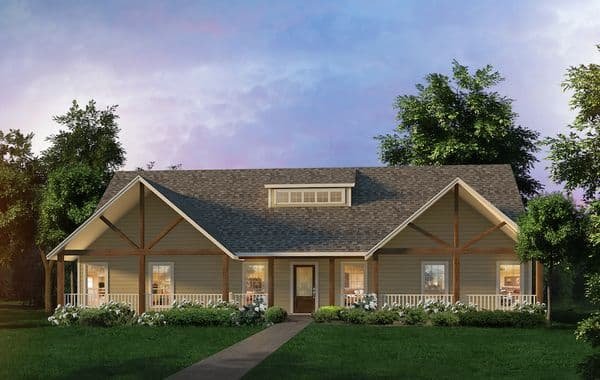
This floor plan, known as “Ponderosa B,” spans a generous 2108 square feet of living area, offering a blend of comfort and sophistication that’s perfect for both daily life and upscale entertaining. The layout has been thoughtfully designed to optimize space and functionality while maintaining a sense of luxury. Upon entering, the spacious foyer unfolds […]
Navasota B

This alluring floor plan is a seamless integration of classic design and modern amenities, spanning approximately 2180 square feet of living space. It is expertly crafted to offer an environment of warmth and elegance. The master suite is a luxurious escape with its expansive bedroom, a lavish master bath complete with all the refinements, and […]
Navasota
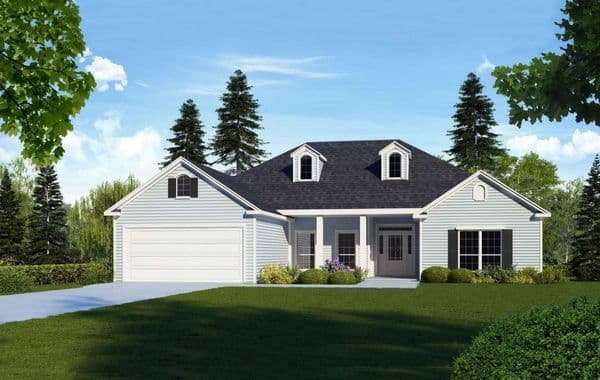
Welcome to this beautifully designed floor plan that promises an ideal mix of luxury, comfort, and practicality, covering approximately 2180 square feet of living space. The home’s layout is meticulously planned to facilitate a seamless flow of daily life while providing areas for rest and entertainment. The majestic master bedroom is a true haven of […]
Lockhart C

This inviting floor plan offers a harmonious balance of style, comfort, and practicality, encompassing approximately 2501 square feet of living space designed to cater to both intimate family life and grand entertaining. As you step into the home, you’re greeted by an elegant foyer that leads to a spacious great room with high ceilings, providing […]
San Marcos
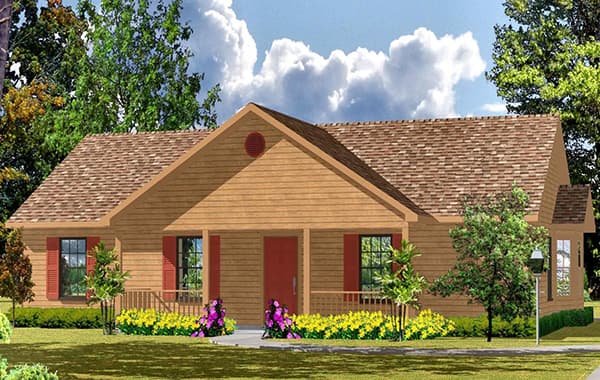
Introducing the San Marcos-C floor plan, a beautifully crafted home spanning 1360 square feet of thoughtfully designed living space, offering comfort and style in a compact footprint. This home is ideal for those seeking a blend of modern living with traditional charm. The master suite is well-appointed, providing a cozy retreat with a private bathroom […]
San Marcos C
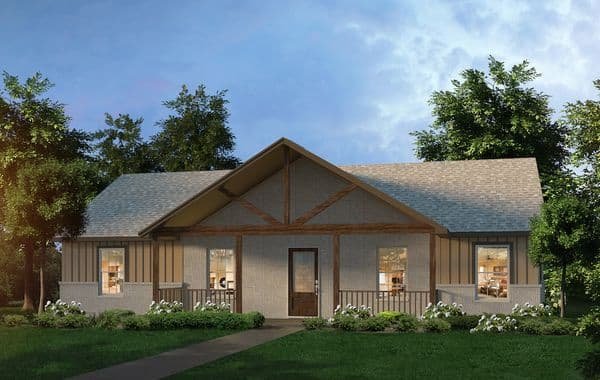
Introducing the San Marcos-C floor plan, a beautifully crafted home spanning 1360 square feet of thoughtfully designed living space, offering comfort and style in a compact footprint. This home is ideal for those seeking a blend of modern living with traditional charm. The master suite is well-appointed, providing a cozy retreat with a private bathroom […]
Kendall
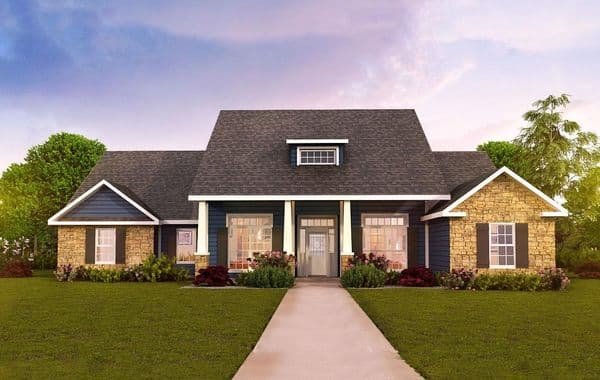
The Kendall floor plan is a modern and spacious design that effortlessly combines functionality with elegance, ideal for crafting your custom home. The large porch welcomes you into a bright foyer, which opens to an impressive great room with a 10-foot ceiling, providing a generous space for entertaining and relaxing with family and friends. The […]


